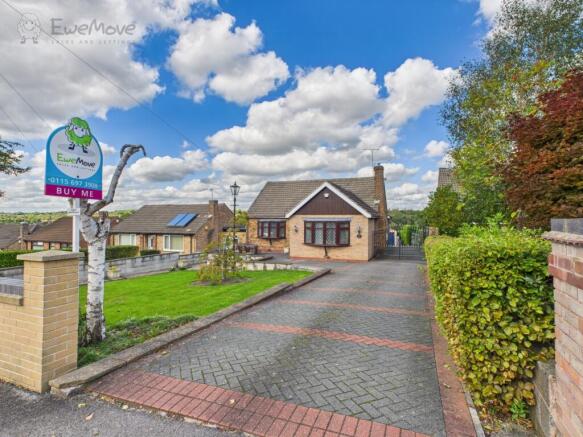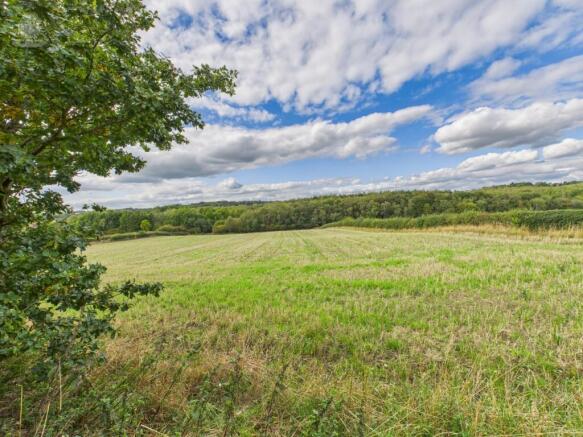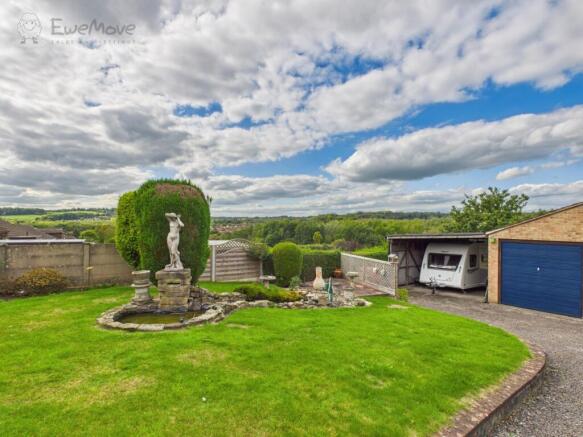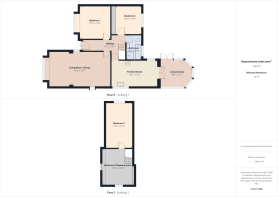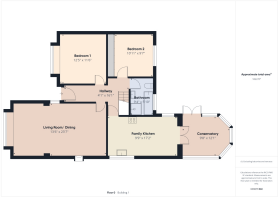Wagstaff Lane, Jacksdale, Nottingham, Nottinghamshire, NG16

- PROPERTY TYPE
Detached Bungalow
- BEDROOMS
3
- BATHROOMS
1
- SIZE
Ask agent
- TENUREDescribes how you own a property. There are different types of tenure - freehold, leasehold, and commonhold.Read more about tenure in our glossary page.
Freehold
Key features
- Open Countryside
- Triple garage
- Off road parking
- Conservatory
- Spectacular views
- Forever home
- 3 Double bedrooms
- work from home
Description
A RARE GEM ON WAGSTAFF LANE!
Nestled on the desirable Wagstaff Lane in the picturesque village of Jacksdale, this superb three-bedroom detached bungalow offers a truly exceptional lifestyle. Enjoying a prime, elevated position, the property boasts stunning, uninterrupted views over miles of open Nottinghamshire countryside. This is a home designed for those who appreciate space, tranquility, and the ultimate in practicality.
Key Features:
Triple Garage & Outdoor Workshop/Office: A car enthusiast's dream or a fantastic opportunity for a home-based business. The large triple garage provides ample space for multiple vehicles, storage, or a dedicated workshop. Adjacent to this is a separate, purpose-built outdoor building, perfect for a quiet home office, art studio, or gym, offering the ideal work-from-home solution away from the main living quarters.
Conservatory with Breathtaking Views: The heart of this home is the spacious conservatory, where you can unwind and soak in the spectacular panoramic views of the surrounding open fields. It's the perfect spot for a morning coffee, an evening glass of wine, or simply enjoying the changing seasons in absolute comfort.
Spacious & Versatile Living: The bungalow itself is generously proportioned, offering three well-sized bedrooms, a light-filled living room, and a fitted kitchen. The layout is versatile, providing a perfect balance of communal and private spaces, making it ideal for families or those seeking single-level living.
Extensive Gardens: The property sits on a large plot with beautifully maintained gardens that complement the peaceful rural setting. The outdoor space is a private oasis, perfect for entertaining, gardening, or children to play.
Local Area & Amenities
Jacksdale is a sought-after village with a strong sense of community and an abundance of local amenities, all within easy reach.
Schools: Families are well-catered for with highly-regarded local schools. The village is home to Jacksdale Primary and Nursery School, known for its welcoming "family feel" and strong ethos. For secondary education, the area offers a selection of excellent schools, including those in nearby Eastwood and Selston.
Shops & Services: The village centre provides for all your daily needs with a range of local shops, including the long-standing Co-operative Society. You'll also find a garden centre, cafes, and restaurants. And not forget that Chippy too!!
Leisure & Outdoors: The stunning countryside surrounding Jacksdale is a haven for outdoor enthusiasts. Enjoy scenic walks and cycle rides along the Erewash Nature Reserve and the historic Cromford Canal. Jacksdale Park offers a lovely green space with a playground, and there are numerous waymarked rural paths to explore.
This property offers a unique blend of peaceful countryside living with the convenience of a well-equipped village. A viewing is highly recommended to fully appreciate the space, location, and the lifestyle on offer.
Entrance Hall
4.9022m x 1.2446m - 16'1" x 4'1"
Leading from the front, the double-glazed door provides access to all downstairs rooms, featuring wood-engineered floors, a radiator, and an alarm panel. Additionally, it offers access to the large bedroom on the first floor.
Lounge Diner
7.1882m x 4.1148m - 23'7" x 13'6"
Large Lounge Diner with views from bay window to front of propertyStunning engineered wooden floorTraditional gas fire and radiator, perfect place to relax or entertain in the evening
Bedroom 1
3.7846m x 3.5052m - 12'5" x 11'6"
Bedroom 1 features a window overlooking the front garden and drive, fitted wardrobes, and a radiator, all finished to a high standard. It is also carpeted, making it a perfect place to enjoy a restful night's sleep.
Bedroom 2
3.3274m x 2.921m - 10'11" x 9'7"
Bedroom 2 is a double room, overlooking a stunning garden and offering views that will make anyone envious. It features carpet, one radiator, and fitted mirrored wardrobes, You'll be fighting over who wants this room.
Bedroom 3
5.1816m x 3.0734m - 17'0" x 10'1"
Bedroom 3 on the first floor is currently used as two rooms, featuring Velux windows, two radiators, and carpet, which offer a great deal of flexibility, ranging from a teenager's own little flat to a principal bedroom for adults, yet another room that people would be envious of. Additionally, it is possible to add an en-suite to make the property more amazing.
Bathroom
2.8448m x 1.778m - 9'4" x 5'10"
Bathroom featuring a bath, free-standing thermostatic shower, basin, and toilet, also a towel radiator and a frosted window to the rear of the property.
Family Kitchen
5.2324m x 2.9718m - 17'2" x 9'9"
Modern convenience meets classic style. The kitchen is fitted with a fantastic 6-burner gas range oven, perfect for culinary creations. Integrated appliances (washer, dishwasher, fridge-freezer) provide a high-end feel. The room has space for a family dining table and has French doors that lead to the conservatory, blurring the lines between indoor and outdoor living. A clever boiler cupboard maximises space and functionality. and worktop space galore.
Conservatory
3.683m x 2.9464m - 12'1" x 9'8"
Seamless indoor-outdoor living. French doors open from the property directly into this superb conservatory, which in turn provides easy access to the private garden and patio area, making it an ideal space for entertaining and relaxing.
Rear Garden
• A private sanctuary with views to die for. The landscaped garden and patio areas are a true highlight of this property. Designed for both relaxation and entertaining, they feature a tranquil cascading waterfall water feature, creating a serene and peaceful atmosphere.• Functionality meets beauty. With convenient access to the triple garage and separate workshop, the outdoor space is not only stunning but also incredibly practical. Step outside and be captivated by the breath-taking, panoramic views of the surrounding countryside, a backdrop that changes with every season.• Your own slice of paradise. The meticulously maintained garden and patio areas are the perfect place to unwind. A captivating cascading waterfall feature adds a touch of elegance and the soothing sound of water. The space is thoughtfully designed to connect with the garage and workshop, while offering an unbeatable vantage point to enjoy the most spectacular views.
Garage (Triple)
5.4864m x 5.1816m - 18'0" x 17'0"
Welcome to a unique opportunity for entrepreneurs, hobbyists, and anyone seeking the perfect blend of home and business life. This exceptional propertyboasts a magnificent triple garage, a true standout feature that offers so much more than just vehicle storage.A Space to Be Seen:Step inside and discover the potential. This impressive structure is fully equipped with its own water and electricity supply, making it an ideal professional space.The fitted inner room is a true gem, meticulously designed to serve as a private office or a creative studio. Imagine running your business, meeting clients, or indulging in your passion for crafts in a dedicated, purpose-built environment, all from the comfort of your own home.Whether you're a car enthusiast, a tradesperson needing a workshop, or an entrepreneur looking for a professional base, this versatile space provides the flexibility and facilities to run your business from home with ease.
Brochures
Brochure- COUNCIL TAXA payment made to your local authority in order to pay for local services like schools, libraries, and refuse collection. The amount you pay depends on the value of the property.Read more about council Tax in our glossary page.
- Band: C
- PARKINGDetails of how and where vehicles can be parked, and any associated costs.Read more about parking in our glossary page.
- Yes
- GARDENA property has access to an outdoor space, which could be private or shared.
- Yes
- ACCESSIBILITYHow a property has been adapted to meet the needs of vulnerable or disabled individuals.Read more about accessibility in our glossary page.
- Ask agent
Wagstaff Lane, Jacksdale, Nottingham, Nottinghamshire, NG16
Add an important place to see how long it'd take to get there from our property listings.
__mins driving to your place
Get an instant, personalised result:
- Show sellers you’re serious
- Secure viewings faster with agents
- No impact on your credit score
Your mortgage
Notes
Staying secure when looking for property
Ensure you're up to date with our latest advice on how to avoid fraud or scams when looking for property online.
Visit our security centre to find out moreDisclaimer - Property reference 10705811. The information displayed about this property comprises a property advertisement. Rightmove.co.uk makes no warranty as to the accuracy or completeness of the advertisement or any linked or associated information, and Rightmove has no control over the content. This property advertisement does not constitute property particulars. The information is provided and maintained by EweMove, Covering East Midlands. Please contact the selling agent or developer directly to obtain any information which may be available under the terms of The Energy Performance of Buildings (Certificates and Inspections) (England and Wales) Regulations 2007 or the Home Report if in relation to a residential property in Scotland.
*This is the average speed from the provider with the fastest broadband package available at this postcode. The average speed displayed is based on the download speeds of at least 50% of customers at peak time (8pm to 10pm). Fibre/cable services at the postcode are subject to availability and may differ between properties within a postcode. Speeds can be affected by a range of technical and environmental factors. The speed at the property may be lower than that listed above. You can check the estimated speed and confirm availability to a property prior to purchasing on the broadband provider's website. Providers may increase charges. The information is provided and maintained by Decision Technologies Limited. **This is indicative only and based on a 2-person household with multiple devices and simultaneous usage. Broadband performance is affected by multiple factors including number of occupants and devices, simultaneous usage, router range etc. For more information speak to your broadband provider.
Map data ©OpenStreetMap contributors.
