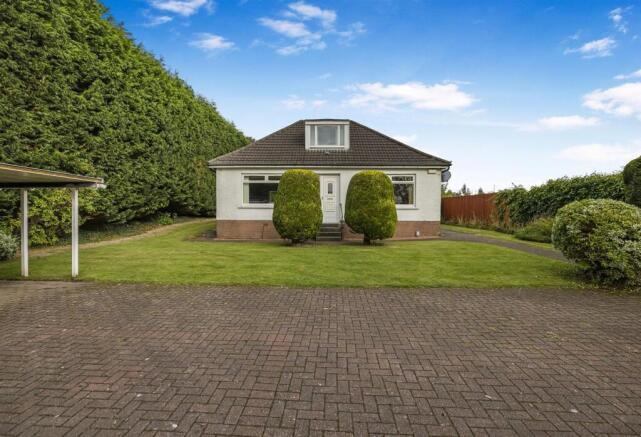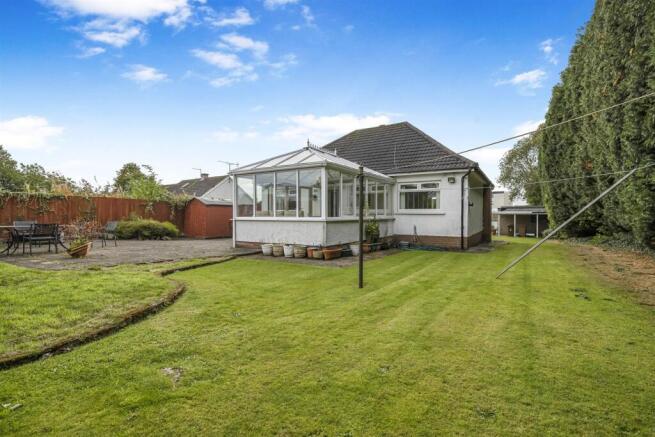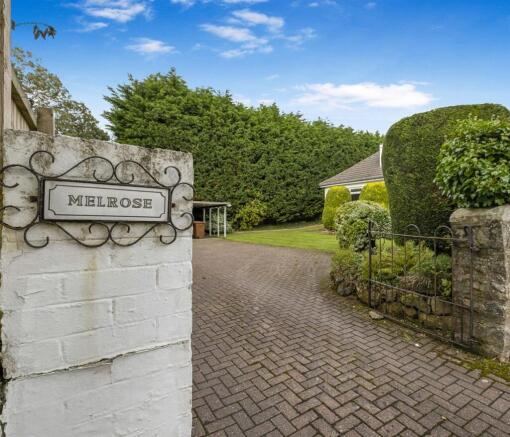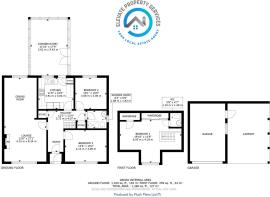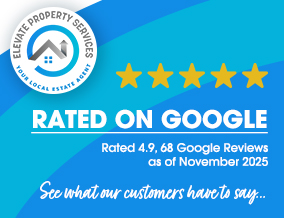
Melrose, Cameron Square, Hardgate

- PROPERTY TYPE
Detached Bungalow
- BEDROOMS
3
- BATHROOMS
2
- SIZE
1,368 sq ft
127 sq m
- TENUREDescribes how you own a property. There are different types of tenure - freehold, leasehold, and commonhold.Read more about tenure in our glossary page.
Freehold
Key features
- Splendid THREE Bedroom Detached Chalet Bungalow
- Located within a highly sought after location within walking distance of Hardgate Cross
- Fantastic potential to modernise or extend, subject to planning consents
- Spacious lounge with dual aspect windows and dining space to the rear
- Kitchen with excellent unit and workspace leading to a conservatory
- Two bedrooms on ground floor, one of which is currently a second reception room
- Attic conversion utilised as a bedroom with fitted storage and ensuite W.C.
- Shower room on ground floor
- Gas Central Heating & Double Glazing
- Substantial garden grounds/ Garage & Port/ Multi-Car Driveway
Description
Property Information - Set just back from the popular Hardgate Cross, Melrose is a splendid, three-bed detached chalet villa. Situated on a fantastic plot with substantial private gardens and generous dimensions throughout, this property is sure to appeal to a variety of purchasers.
To the front of the property, a gated multi-car driveway leads to a garage with side carport and a low maintenance lawn garden. Upon entering through the modern uPVC door leading to an entrance porch, you are welcomed into the reception hallway. The lounge is situated to the side and boasts dual aspect windows which flood this room with an abundance of natural sunlight. Space for dining is available to the rear of the lounge, creating a perfect space for relaxation or entertaining. The fitted kitchen hosts an array of wall and base mounted units and an integrated gas hob, oven and extractor fan. Adequate space is also available for free standing appliances. Access into the spacious conservatory which overlooks the rear garden is via the kitchen, currently used as a sitting room this could also be utilised as a dining, playroom etc. Two generously proportioned bedrooms are available on the ground floor, one of which is currently used as a second reception room. A fully tiled shower room completes this floor which comprises of a shower cubicle with mixer shower, vanity unit and W.C.
A fixed staircase leads to the accommodation within the attic area. This space is utilised as a bedroom and boasts fitted storage and a convenient cloakroom with wash hand basin and W.C.
The fully enclosed rear garden is impressive in dimensions with substantial areas of lawn, creating a safe and secure environment for children and pets alike. This area also benefits from a large patio area, perfect for al-fresco dining and entertaining. There is ample space for extension of this property subject to the required planning consents.
Ideally situated within walking distance to Hardgate Golf Club, local parks and a host of amenities at Hardgate Cross. The area also benefits from sought after schooling which will make this house appealing to families with children of any age.
Local retail centres are only minutes away including the popular Clyde Shopping Centre and Great Western Retail Park. Main bus services are regularly available to take you to Bearsden, Singer and Clydebank train stations providing direct transport links to Glasgow City Centre and Loch Lomond area.
We would highly recommend an early viewing before it’s too late! Viewing by appointment - please contact Elevate Property Services to arrange a suitable time or request further information or a copy of the Home Report.
Any areas, measurements or distances quoted are approximate and floorplans are only for illustration purposes and are not to scale. Thank you.
THESE PARTICULARS ARE ISSUED IN GOOD FAITH BUT DO NOT CONSTITUTE REPRESENTATIONS OF FACT OR FORM PART OF ANY OFFER OR CONTRACT.
Room Dimensions - Lounge/Dining - 8.24m x 4.12m
Kitchen - 3.51m x 3.04m
Conservatory - 5.42m x 3.61m
Bedroom Two - 3.08m x 3.06m
Bedroom Three - 4.12m x 3.09m
Shower Room - 1.88m x 1.83m
Attic Conversion -
Bedroom One - 6.05m x 4.18m
WC - 1.40m x 1.15m
Brochures
Melrose, Cameron Square, Hardgate- COUNCIL TAXA payment made to your local authority in order to pay for local services like schools, libraries, and refuse collection. The amount you pay depends on the value of the property.Read more about council Tax in our glossary page.
- Band: E
- PARKINGDetails of how and where vehicles can be parked, and any associated costs.Read more about parking in our glossary page.
- Yes
- GARDENA property has access to an outdoor space, which could be private or shared.
- Yes
- ACCESSIBILITYHow a property has been adapted to meet the needs of vulnerable or disabled individuals.Read more about accessibility in our glossary page.
- Ask agent
Melrose, Cameron Square, Hardgate
Add an important place to see how long it'd take to get there from our property listings.
__mins driving to your place
Get an instant, personalised result:
- Show sellers you’re serious
- Secure viewings faster with agents
- No impact on your credit score

Your mortgage
Notes
Staying secure when looking for property
Ensure you're up to date with our latest advice on how to avoid fraud or scams when looking for property online.
Visit our security centre to find out moreDisclaimer - Property reference 34194048. The information displayed about this property comprises a property advertisement. Rightmove.co.uk makes no warranty as to the accuracy or completeness of the advertisement or any linked or associated information, and Rightmove has no control over the content. This property advertisement does not constitute property particulars. The information is provided and maintained by Elevate Property Services, Clydebank. Please contact the selling agent or developer directly to obtain any information which may be available under the terms of The Energy Performance of Buildings (Certificates and Inspections) (England and Wales) Regulations 2007 or the Home Report if in relation to a residential property in Scotland.
*This is the average speed from the provider with the fastest broadband package available at this postcode. The average speed displayed is based on the download speeds of at least 50% of customers at peak time (8pm to 10pm). Fibre/cable services at the postcode are subject to availability and may differ between properties within a postcode. Speeds can be affected by a range of technical and environmental factors. The speed at the property may be lower than that listed above. You can check the estimated speed and confirm availability to a property prior to purchasing on the broadband provider's website. Providers may increase charges. The information is provided and maintained by Decision Technologies Limited. **This is indicative only and based on a 2-person household with multiple devices and simultaneous usage. Broadband performance is affected by multiple factors including number of occupants and devices, simultaneous usage, router range etc. For more information speak to your broadband provider.
Map data ©OpenStreetMap contributors.
