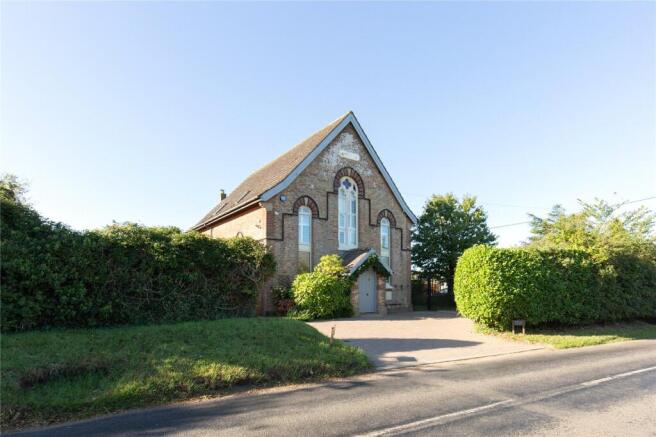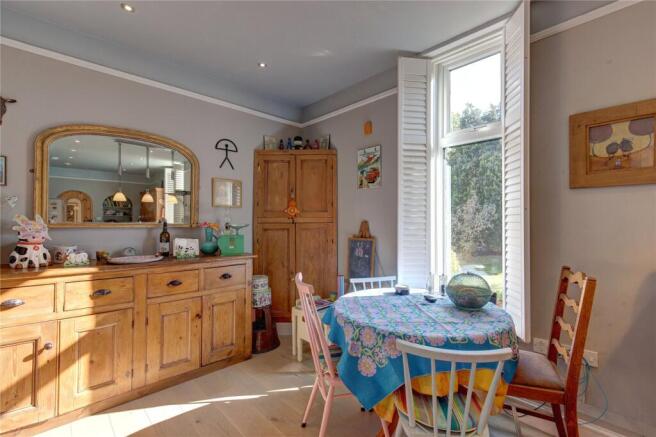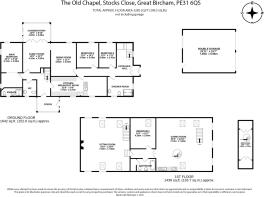
Stocks Close, Great Bircham, King's Lynn, Norfolk, PE31

- PROPERTY TYPE
Detached
- BEDROOMS
4
- BATHROOMS
3
- SIZE
3,285 sq ft
305 sq m
- TENUREDescribes how you own a property. There are different types of tenure - freehold, leasehold, and commonhold.Read more about tenure in our glossary page.
Freehold
Key features
- Fabulous proportions throughout
- Versatile accommodation
- Large private garden
- Excellent entertaining space
- Off-street parking
Description
GROUND FLOOR
- Entrance Hall
- Kitchen
- Dining Room
- Snug
- Conservatory
- Utility/WC
- Main bedroom with ensuite shower room
- Downstairs bathroom
- Two Double bedrooms
__________
FIRST FLOOR
- Living room
- Additional large reception room with galley kitchen and mezzanine office
- Large Double bedroom
- Bathroom
__________
OUTSIDE
- Gravel drive and electric gate leading to parking area for multiple cars
- Double garage and workshop
- Fully enclosed mature garden with patio areas and additional storage shed
__________
Utilities
- Water supply: mains
- Electricity: mains
- Oil: private supply
- LPG: no
- Heating: Boiler
- Solar – with batteries in garage.
- Drainage; Private (septic tank)
- Broadband connection: FTTC
- Parking: Off road & garage
- EV charge point:No
Rights and Restrictions
- Private rights of way: No
- Public rights of way: No
- Listed Property: No
- Restrictions: Yes
- Easements: No
- Conservation area: No
Risks
- Flooded in last 5 years: No
- Flood defences: Ask Agent
- Source of flood: Ask Agent
__________
TENURE & LAND REGISTRY
Freehold
__________
LOCAL AUTHORITY
Kings Lynn and West Norfolk – Band F
__________
EPC RATING
EPC Rating E
__________
DESCRIPTION
Entering through the original chapel doors, you are welcomed into a hallway with quarry tile and wooden flooring, and a staircase leading to the first floor. To the left lies a family bathroom, fitted with white sanitaryware, a shower, tiled flooring, and plumbing for a washing machine. To the right are two double bedrooms with west-facing windows.
At the rear, within what was once the old school house, is a well appointed kitchen combining character and practicality. A blend of freestanding dressers and fitted wooden units with granite worktops creates a warm and traditional feel, while modern conveniences include space and plumbing for a full-sized dishwasher and fridge-freezer. The centrepiece is a black electric Aga, adding warmth to this homely space.
To the rear of the kitchen, a back hall with stripped wooden flooring provides access to useful storage cupboards and the original arched doorway, now opening into a modern conservatory with additional utility space and garden access. A second staircase here rises to the upstairs sitting room.
On this level you’ll also find a convenient cloakroom with WC and laundry facilities.
Beyond lies a cosy snug, leading through an arched doorway into what was once the formal dining room.
This generous, high-ceilinged space is currently used as a home office, offering flexibility for a variety of uses. To the west of the snug, a bright conservatory captures the afternoon sun and opens directly to the garden, framing views across the fields.
The south-facing aspect of the property is home to the main bedroom: a spacious double with direct garden access, complemented by a dressing area and an en suite shower room.
The front staircase ascends to a stunning, vaulted room that reflects the building’s original use as a chapel. Featuring a high wooden ceiling and a central stone mullioned window with stained glass, this impressive space offers flexible living options. A wooden mezzanine, accessed via a spiral staircase, is currently set up as an office with built-in bookshelves and a desk.
On the lower level, a spacious games room is arranged with a Pool table and comfortable seating. Along the east side, a contemporary galley kitchen with dark green shaker-style units, fridge, dishwasher, induction hob, and integrated oven provides a stylish and practical space for entertaining.
Beyond this, a west-facing double bedroom is complemented by a bathroom across the hall, fitted with a slipper bath, shower attachment, and classic white sanitaryware. A large airing cupboard with water tank adds extra practicality.
At the far end of the hall, steps lead down to a magnificent sitting room, originally part of the old schoolhouse.
Characterful features include an exposed brick wall, fireplace, and wood-panelled ceiling, while arched windows and Velux rooflights fill the room with natural light. The focal point is a Hunter 14 woodburner, making this an ideal space for both relaxation and entertaining.
__________
OUTSIDE
Approached via a gravel driveway, the property is secured to the West by estate fencing and an electric gate, leading to an enclosed driveway with ample parking for multiple vehicles. A large freestanding double garage also provides additional workshop space.
The main garden wraps around the property and is fully enclosed with a combination of fencing and steel weave panels. Predominantly laid to lawn, it is complemented by a selection of mature shrubs and trees, including a striking horse chestnut. Patio areas create ideal spaces for outdoor entertaining and dining, further enhanced by a built-in brick barbecue. Additional practical features include a table tennis pitch, garden shed and an external boiler room.
__________
SITUATION
Great Bircham is a traditional Norfolk village set amidst rolling countryside, just 12 miles from King’s Lynn and a short drive from the stunning North Norfolk coast. Together with the neighbouring hamlets of Bircham Newton and Bircham Tofts, the village forms a welcoming rural community with everyday amenities close at hand.
The village is home to the renowned Bircham Windmill, a beautifully restored working mill with tea room, bakery and shop, as well as a popular farm shop and deli, and the well-regarded King’s Head Hotel and pub. The parish church of St Mary’s, with origins dating back to Norman times, adds to the village’s historic character.
Great Bircham combines peaceful country living with excellent access to the Sandringham Estate, nearby market towns, and the celebrated beaches of the Norfolk coast.
__________
DRIVING DISTANCES (approx.)
Burnham Market: Approximately 7.8 miles (12.6 km), taking about 15 minutes.
Docking: Approximately 2 miles (3.2 km), taking about 5 minutes
Brancaster Approximately 7.8 miles, (12.6 km) taking about 10 minutes
Hunstanton: Approximately 10 miles (16.1 km), taking about 13 minutes.
King's Lynn: Approximately 15 miles (24.1 km), taking about 22 minutes.
__________
WHAT3WORDS
We highly recommend the use of the what3words website/app. This allows the user to locate an exact point on the ground (within a 3-metre square) by simply using three words.
///interview.reassured.jump
__________
AGENTS NOTE
A covenant on the garage stipulates that the building cannot be sold or developed separately to the house.
__________
IMPORTANT NOTICE
1. These particulars have been prepared in good faith as a general guide, they are not exhaustive and include information provided to us by other parties including the seller, not all of which will have been verified by us.
2. We have not carried out a detailed or structural survey; we have not tested any services, appliances or fittings. Measurements, floor plans, orientation and distances are given as approximate only and should not be relied on.
3. The photographs are not necessarily comprehensive or current, aspects may have changed since the photographs were taken. No assumption should be made that any contents are included in the sale.
4. We have not checked that the property has all necessary planning, building regulation approval, statutory or regulatory permissions or consents. Any reference to any alterations or use of any part of the property does not mean that necessary planning, building regulations, or other consent has been obtained.
5. Prospective purchasers should satisfy themselves by inspection, searches, enquiries, surveys, and professional advice about all relevant aspects of the property.
6. These particulars do not form part of any offer or contract and must not be relied upon as statements or representations of fact; we have no authority to make or give any representation or warranties in relation to the property. If these are required, you should include their terms in any contract between you and the seller.
7. Note to potential purchasers who intend to view the property; if there is any point of particular importance to you, we ask you to discuss this with us before you make arrangements to visit or request a viewing appointment.
8. Viewings are strictly by prior appointment through Jackson-Stops.
__________
DATE DETAILS PRODUCED
September 2025
- COUNCIL TAXA payment made to your local authority in order to pay for local services like schools, libraries, and refuse collection. The amount you pay depends on the value of the property.Read more about council Tax in our glossary page.
- Band: F
- PARKINGDetails of how and where vehicles can be parked, and any associated costs.Read more about parking in our glossary page.
- Garage,Driveway,Gated
- GARDENA property has access to an outdoor space, which could be private or shared.
- Yes
- ACCESSIBILITYHow a property has been adapted to meet the needs of vulnerable or disabled individuals.Read more about accessibility in our glossary page.
- Ask agent
Stocks Close, Great Bircham, King's Lynn, Norfolk, PE31
Add an important place to see how long it'd take to get there from our property listings.
__mins driving to your place
Get an instant, personalised result:
- Show sellers you’re serious
- Secure viewings faster with agents
- No impact on your credit score
Your mortgage
Notes
Staying secure when looking for property
Ensure you're up to date with our latest advice on how to avoid fraud or scams when looking for property online.
Visit our security centre to find out moreDisclaimer - Property reference BUM250064. The information displayed about this property comprises a property advertisement. Rightmove.co.uk makes no warranty as to the accuracy or completeness of the advertisement or any linked or associated information, and Rightmove has no control over the content. This property advertisement does not constitute property particulars. The information is provided and maintained by Jackson-Stops, Burnham Market. Please contact the selling agent or developer directly to obtain any information which may be available under the terms of The Energy Performance of Buildings (Certificates and Inspections) (England and Wales) Regulations 2007 or the Home Report if in relation to a residential property in Scotland.
*This is the average speed from the provider with the fastest broadband package available at this postcode. The average speed displayed is based on the download speeds of at least 50% of customers at peak time (8pm to 10pm). Fibre/cable services at the postcode are subject to availability and may differ between properties within a postcode. Speeds can be affected by a range of technical and environmental factors. The speed at the property may be lower than that listed above. You can check the estimated speed and confirm availability to a property prior to purchasing on the broadband provider's website. Providers may increase charges. The information is provided and maintained by Decision Technologies Limited. **This is indicative only and based on a 2-person household with multiple devices and simultaneous usage. Broadband performance is affected by multiple factors including number of occupants and devices, simultaneous usage, router range etc. For more information speak to your broadband provider.
Map data ©OpenStreetMap contributors.





