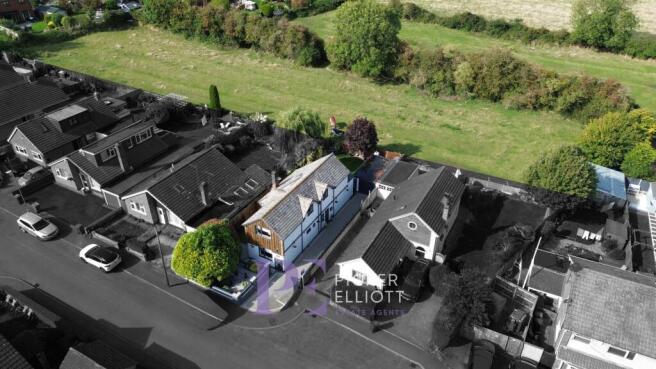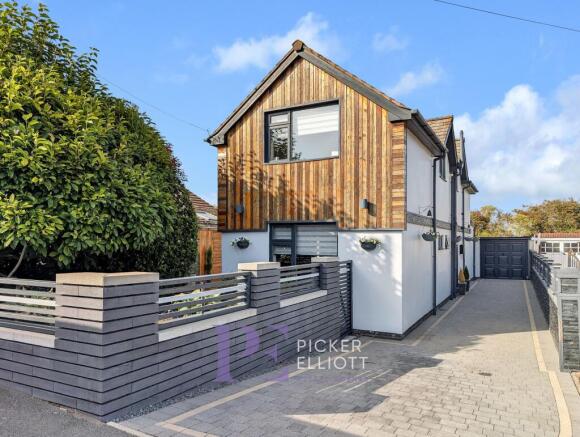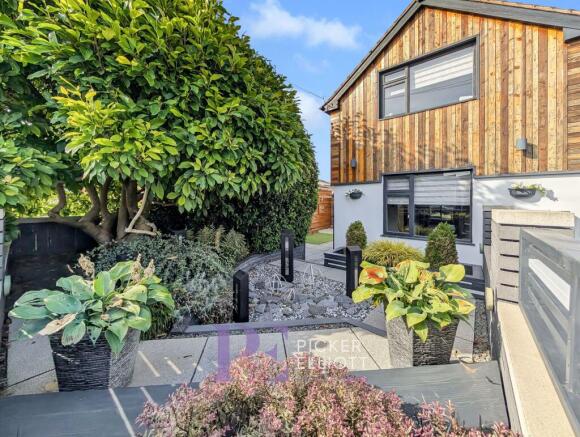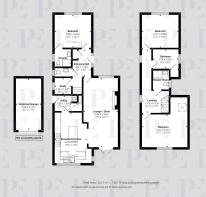4 bedroom detached house for sale
Roseway, Stoke Golding, CV13

- PROPERTY TYPE
Detached
- BEDROOMS
4
- BATHROOMS
2
- SIZE
1,357 sq ft
126 sq m
- TENUREDescribes how you own a property. There are different types of tenure - freehold, leasehold, and commonhold.Read more about tenure in our glossary page.
Freehold
Key features
- OFF ROAD PARKING FOR MULTIPLE VEHICLES
- SCOPE TO CREATE ADDITIONAL PARKING TO THE FRONT
- LUXURY FINISH THROUGHOUT
- IMMACULATELY PRESENTED
- LOW MAINTENANCE REAR GARDEN
- ADDITIONAL PRIVATE HARD-LANDSCAPED FRONT GARDEN WITH A STUNNING WATER FEATURE
- DETACHED GARAGE WITH LIGHT AND POWER
- NEARLY NEW BOILER
Description
This beautifully finished four-bedroom detached home in Stoke Golding combines modern design with countryside charm, making it an exceptional family residence.
The ground floor features a welcoming entrance hall leading into an impressive open plan lounge and dining area. This space is filled with natural light, with patio doors opening onto the garden, a feature media wall with a gas fire, and acoustic wooden panelling with downlighting. The extended kitchen is a real highlight, fitted with contemporary gloss units beneath quartz worktops, a range of NEFF appliances, a central island with pop-up sockets, and a striking lantern ceiling light. A utility room with additional storage and a stable-style side door adds further practicality.
A ground floor bedroom with ensuite shower room offers flexibility, alongside a separate study and guest WC. Upstairs there are three further bedrooms, and views across the garden and open paddocks beyond. The shower room has been stylishly refitted, echoing the quality found throughout the home.
Outside, the gated frontage is attractively landscaped with mature shrubs and a water feature, while the rear garden is designed for ease of maintenance with patio and decked seating areas, all backing onto open paddock land. A block-paved driveway provides ample parking and leads to a detached garage with power and lighting.
Finished to a high standard throughout and enjoying a desirable village setting with countryside views, this property offers both comfort and style, presenting a rare opportunity to secure a beautifully appointed home in Stoke Golding.
EPC Rating: C
Entrance Hall
2.74m x 1.86m
Entering through a composite front door, and having wood-effect flooring, a vertical central heating radiator, stairs leading to the first floor, and access to cloak storage.
Lounge / Diner
6.98m x 3.48m
Having wood effect flooring, a double-glazed window to the front aspect, and large double-glazed patio doors to the rear aspect. There are two brushed chrome designer radiators by the patio door, plus a white radiator by the front window. There is a feature wall with acoustic wooden panelling and downlighting. There is also a built-in media wall with a gas fire, shelving, and wiring for TV/audio equipment.
Breakfast Kitchen
5.09m x 3.26m
This extended kitchen features a range of wall and floor-mounted gloss slab-style units set beneath a quartz worksurface. A central island provides additional storage and pop-up power sockets. The kitchen is equipped with an integrated elevated Neff 'Slide and Hide' electric oven, a Neff built-in compact combination microwave oven, a Neff induction hob, and a Neff angled extractor hood.
There is a one-and-a-half bowl sink and an integrated dishwasher, along with space for a freestanding American-style fridge-freezer. The room is heated by two plinth heaters and a vertical central heating radiator. Overhead, a chrome and grey pendant light illuminates the island, while a large glass lantern ceiling light and a double-glazed window to the rear aspect provide natural light. The flooring is tiled.
Utility Room
1.55m x 1.66m
With a range of units matching those of the kitchen, with the same quartz worksurface. There is a stable style split double-glazed door providing access to the side of the property. Access to under-stairs storage and space with plumbing for a washing machine, and space for a tumble dryer. Tiled flooring.
Ground Floor Bedroom
3.33m x 3.68m
Having carpeted flooring, a double-glazed window to the front aspect, and a central heating radiator. Access to an ensuite.
En-suite
A modern ensuite with a large shower cubicle, low-level button-flush toilet, pedestal washbasin, a centrally heated towel rail, and a double-glazed window with frosted glass.
Study
1.62m x 1.66m
Having wood effect flooring, a double-glazed window, and a central heating radiator.
WC
Having a low-level button-flush toilet, a washbasin, a central heating radiator, and a double-glazed window with frosted glass.
Stairs to landing
4.11m x 2.73m
Carpeted stairs with oak handrails and glass balustrades lead to the first-floor landing, where there is a central heating radiator and two double-glazed windows.
Bedroom
3.31m x 4.6m
Having carpeted flooring, a double-glazed window looking out over the rear garden and the paddock beyond, and a central heating radiator.
Bedroom
3.33m x 3.7m
Having carpeted flooring, a central heating radiator, and a double-glazed window.
Bedroom
1.96m x 2.59m
Having carpeted flooring, a central heating radiator, a double-glazed window, and built-in storage/wardrobe.
Shower Room
Recently re-fitted to match the ground-floor ensuite, and having a large shower cubicle, low-level button-flush toilet, washbasin with vanity unit, centrally heated towel rail, and a double-glazed window with frosted glass.
IMPORTANT NOTICE
As of 2nd December 2025, we have been made aware of an ongoing planning application to the land immediately to the rear of the property. For more information, please contact the agent.
Front Garden
Gated access to a hard-landscaped front garden with mature borders and shrubbery, a seating area can be found near to the property entrance, where there is built-in seating and a water feature.
Garden
The enclosed rear garden features a patio immediately behind the house, with a further decked area at the end of the plot. The rest of the garden is laid to artificial lawn. There is gated access from the front of the house and timber fencing on all boundaries. The property backs onto a paddock where horses occasionally graze.
Parking - Garage
2.56m x 5.19m - A detached garage with up and over door, light, and power.
Parking - Driveway
A block-paved driveway that can accommodate at least three vehicles. The wall to the front of the property is modular and could be removed to create additional parking if required.
Brochures
Property Report- COUNCIL TAXA payment made to your local authority in order to pay for local services like schools, libraries, and refuse collection. The amount you pay depends on the value of the property.Read more about council Tax in our glossary page.
- Band: D
- PARKINGDetails of how and where vehicles can be parked, and any associated costs.Read more about parking in our glossary page.
- Garage,Driveway
- GARDENA property has access to an outdoor space, which could be private or shared.
- Front garden,Private garden
- ACCESSIBILITYHow a property has been adapted to meet the needs of vulnerable or disabled individuals.Read more about accessibility in our glossary page.
- Ask agent
Roseway, Stoke Golding, CV13
Add an important place to see how long it'd take to get there from our property listings.
__mins driving to your place
Get an instant, personalised result:
- Show sellers you’re serious
- Secure viewings faster with agents
- No impact on your credit score
Your mortgage
Notes
Staying secure when looking for property
Ensure you're up to date with our latest advice on how to avoid fraud or scams when looking for property online.
Visit our security centre to find out moreDisclaimer - Property reference b67424ea-f6d3-4bfa-a42f-45081ad575cf. The information displayed about this property comprises a property advertisement. Rightmove.co.uk makes no warranty as to the accuracy or completeness of the advertisement or any linked or associated information, and Rightmove has no control over the content. This property advertisement does not constitute property particulars. The information is provided and maintained by Picker Elliott, Hinckley. Please contact the selling agent or developer directly to obtain any information which may be available under the terms of The Energy Performance of Buildings (Certificates and Inspections) (England and Wales) Regulations 2007 or the Home Report if in relation to a residential property in Scotland.
*This is the average speed from the provider with the fastest broadband package available at this postcode. The average speed displayed is based on the download speeds of at least 50% of customers at peak time (8pm to 10pm). Fibre/cable services at the postcode are subject to availability and may differ between properties within a postcode. Speeds can be affected by a range of technical and environmental factors. The speed at the property may be lower than that listed above. You can check the estimated speed and confirm availability to a property prior to purchasing on the broadband provider's website. Providers may increase charges. The information is provided and maintained by Decision Technologies Limited. **This is indicative only and based on a 2-person household with multiple devices and simultaneous usage. Broadband performance is affected by multiple factors including number of occupants and devices, simultaneous usage, router range etc. For more information speak to your broadband provider.
Map data ©OpenStreetMap contributors.







