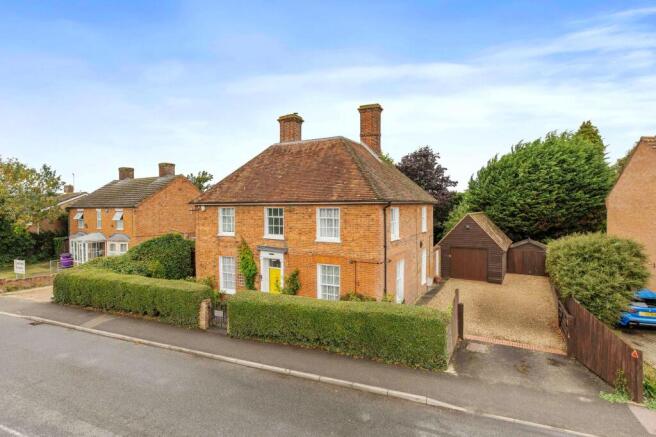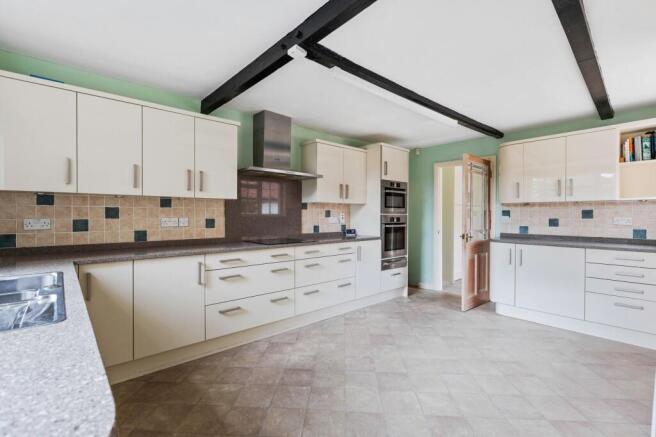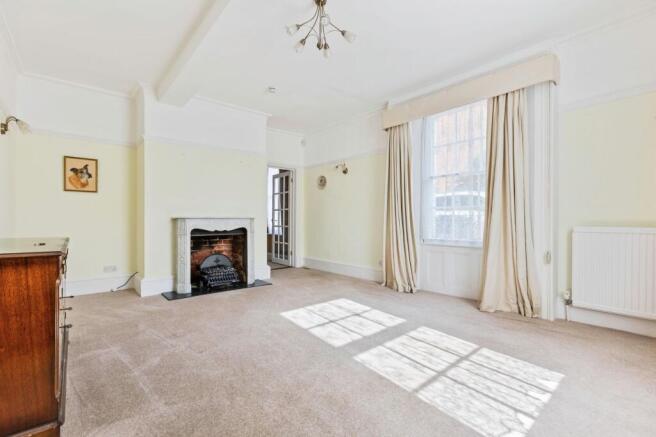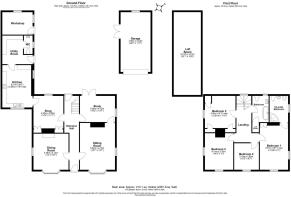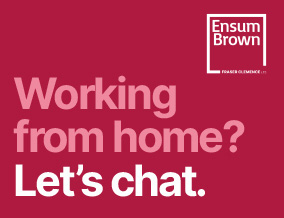
4 bedroom detached house for sale
Belmont House, High Street, Cranfield MK43

- PROPERTY TYPE
Detached
- BEDROOMS
4
- BATHROOMS
2
- SIZE
Ask agent
- TENUREDescribes how you own a property. There are different types of tenure - freehold, leasehold, and commonhold.Read more about tenure in our glossary page.
Freehold
Key features
- Chain Free
- Grade II Listed Georgian Period Home
- Popular Village of Cranfield
- Historically Approved Planning to be Extended
- 4 Large Reception Rooms
- 4 Double Bedrooms
- Large Kitchen and Utility Room
- Gated Off Road Parking
- Detached Garage
- Located Directly Between Milton Keynes and Bedford
Description
Ensum Brown are delighted to offer for sale this stunning Grade II listed Georgian home in the popular village of Cranfield. This spacious property enjoys lovely character features, 4 reception rooms, a separate kitchen, a utility room, a cloakroom WC, 4 well-proportioned bedrooms, a family bathroom and en-suite to the primary, a private enclosed garden with a large patio, gated off-road parking and a workshop, with planning permission granted historically to extend above the kitchen, utility and workshop.
This Georgian home enjoys excellent kerb appeal, with a beautiful frontage, well-maintained mature hedgerows, plenty of space for potted plants, and gated side access to the rear. Upon stepping inside, the entrance hallway is bright, wide and welcoming, enjoying carpets, pendant lighting, stairs to the first floor, front and rear access, and access through to the downstairs living space, including a large study which features a set of French doors that open out onto the patio area.
The kitchen is a very good size and along with the utility room has been modernised in the last few years, with a range of base and wall units, granite worktops, a window to a garden aspect, exposed beams, tiled flooring and splashbacks, an integrated oven, microwave, hob and extractor, and space for a dishwasher and other small kitchen appliances. The utility room provides further storage, access to the garden and to a cloakroom WC, and space for large laundry appliances. There is also accessible loft space above the kitchen, utility and workshop, which has historically been granted planning permission to extend.
The dining room is a very good size, benefiting from lovely character features, a bay window to the front, a second window to a side aspect, high ceilings, a stunning feature fireplace, a chandelier light fitting, carpets, and space for a large dining setting and storage furniture. Across the hallway, the sitting room is equally a bright and spacious room, enjoying a bay window to the front, a second window to a side aspect, high ceilings, a feature fireplace, plush carpets, and vast amounts of space for seating and storage furniture. The snug offers further versatile reception space, benefiting from integrated storage and high ceilings, quarry tiled flooring, and a stunning exposed brick fireplace with a wood-burning stove.
Upstairs to the first floor, this beautiful home continues to impress, with 4 well-proportioned double bedrooms, integrated storage and wardrobes, and a family bathroom comprising a bath, a WC and a hand wash basin. The primary bedroom is particularly large and enjoys its own en-suite, with a shower, WC, bidet and sink. On the landing, there is a stained glass window that frames and overlooks the patio and garden beautifully.
Outside, to the rear, the garden is an excellent size, fully enclosed by fencing and hedgerows and offering a remarkable private space to relax during the warmer months. It is laid mainly to lawn, with a large paved patio that leads off and spans the width of the rear of the property, offering space for garden furniture, enjoying meals al fresco and entertaining guests. There are borders and raised beds, numerous mature trees dotted through the lawn, access to sheds, access to the garage and workshop, and scope for future owners to put their own stamp on things.
The property is situated centrally in the village close to the popular village café, hairdressers, barbers, home décor shop, doctor’s surgery, pubs, newsagents and shops. Directly across the road is the village's main park area, which provides access to the Forest of Marston Vale.
Location Information
Cranfield, Bedfordshire
Cranfield is a lovely village set in the heart of Bedfordshire, ideally located between the towns of Bedford and Milton Keynes, both just 8 miles away. It offers easy access to major road and rail links, including the M1 motorway (just 10 minutes away) and frequent train services to London from nearby Bedford or Milton Keynes Central, both around 12 miles from the village.
Cranfield has everything you need for day-to-day living, including two small supermarkets (one with a Post Office), a pharmacy, GP surgery, dental practice, hairdressers, barbers, cafés, takeaways and more. The village is also home to Cranfield Church of England Academy, a popular local primary school, and is within easy reach of several excellent secondary schools in the surrounding area.
Cranfield offers a range of local clubs and societies, including football, cricket and tennis. The village is home to Cranfield United Football Club, founded in 1903, and several parks with play areas and green spaces for families to enjoy. Residents also benefit from the outstanding leisure and sports facilities at Cranfield University, including a fitness centre, tennis courts and regular public talks and events. There are fantastic countryside walks and cycle routes, as well as quick access to a variety of attractions in nearby towns.
Cranfield is a fantastic choice for anyone looking for a well-connected village with great local amenities. We recommend you give it a visit!
EPC Rating: C
- COUNCIL TAXA payment made to your local authority in order to pay for local services like schools, libraries, and refuse collection. The amount you pay depends on the value of the property.Read more about council Tax in our glossary page.
- Band: H
- LISTED PROPERTYA property designated as being of architectural or historical interest, with additional obligations imposed upon the owner.Read more about listed properties in our glossary page.
- Listed
- PARKINGDetails of how and where vehicles can be parked, and any associated costs.Read more about parking in our glossary page.
- Yes
- GARDENA property has access to an outdoor space, which could be private or shared.
- Front garden,Private garden
- ACCESSIBILITYHow a property has been adapted to meet the needs of vulnerable or disabled individuals.Read more about accessibility in our glossary page.
- Ask agent
Energy performance certificate - ask agent
Belmont House, High Street, Cranfield MK43
Add an important place to see how long it'd take to get there from our property listings.
__mins driving to your place
Get an instant, personalised result:
- Show sellers you’re serious
- Secure viewings faster with agents
- No impact on your credit score
Your mortgage
Notes
Staying secure when looking for property
Ensure you're up to date with our latest advice on how to avoid fraud or scams when looking for property online.
Visit our security centre to find out moreDisclaimer - Property reference 5d66afdf-f7a5-406e-a161-a60fd276f85a. The information displayed about this property comprises a property advertisement. Rightmove.co.uk makes no warranty as to the accuracy or completeness of the advertisement or any linked or associated information, and Rightmove has no control over the content. This property advertisement does not constitute property particulars. The information is provided and maintained by Ensum Brown, Royston. Please contact the selling agent or developer directly to obtain any information which may be available under the terms of The Energy Performance of Buildings (Certificates and Inspections) (England and Wales) Regulations 2007 or the Home Report if in relation to a residential property in Scotland.
*This is the average speed from the provider with the fastest broadband package available at this postcode. The average speed displayed is based on the download speeds of at least 50% of customers at peak time (8pm to 10pm). Fibre/cable services at the postcode are subject to availability and may differ between properties within a postcode. Speeds can be affected by a range of technical and environmental factors. The speed at the property may be lower than that listed above. You can check the estimated speed and confirm availability to a property prior to purchasing on the broadband provider's website. Providers may increase charges. The information is provided and maintained by Decision Technologies Limited. **This is indicative only and based on a 2-person household with multiple devices and simultaneous usage. Broadband performance is affected by multiple factors including number of occupants and devices, simultaneous usage, router range etc. For more information speak to your broadband provider.
Map data ©OpenStreetMap contributors.
