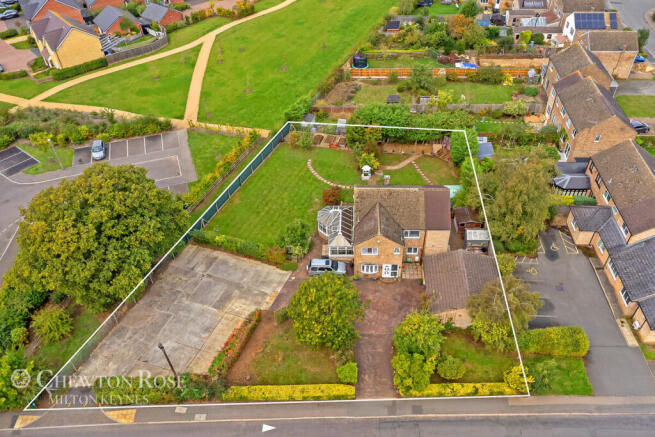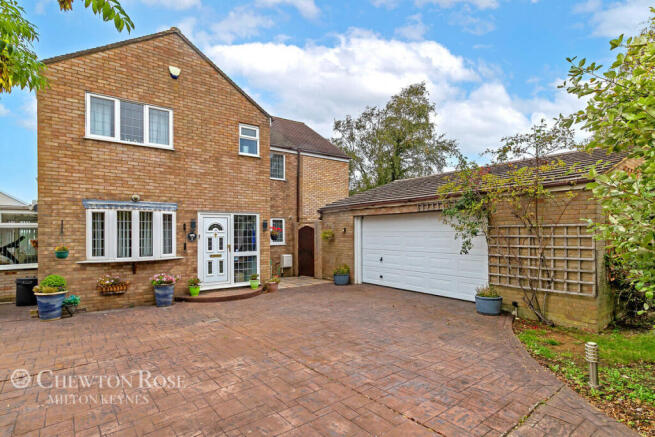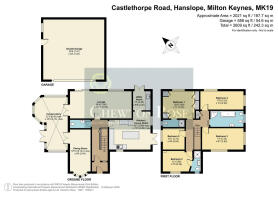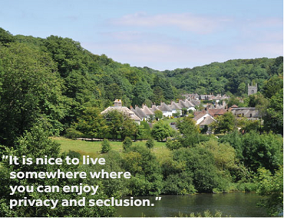
Castlethorpe Road, Hanslope

- PROPERTY TYPE
Detached
- BEDROOMS
5
- BATHROOMS
3
- SIZE
Ask agent
- TENUREDescribes how you own a property. There are different types of tenure - freehold, leasehold, and commonhold.Read more about tenure in our glossary page.
Freehold
Key features
- 5 bed detached on third of an acre
- Refurbed and extended
- House 2021 square feet, oversized double garage 588 square feet, ideal for development / commercial usage
- Hardstanding for over a dozen vehicles
- Very private plot
- Carriage driveway
- Popular village with easy access to Milton Keynes or Northampton
- 24' Lounge
- 16' dining room
- Conservatory
Description
GORGEOUS GARDENS
Dating back to the mid-1970s, Warwick House already had an attractive garden. The current owners, however, went on to buy an extra piece of land from a neighbouring farmer and their property now sits in grounds of one-third of an acre. “We had always lived in houses with big gardens and so this was a priority for us,” he explains. “Our grandchildren have enjoyed having lots of space to kick a ball about or play with the dogs.” Extension work to the house itself was also carried out. This resulted in a much more spacious kitchen dining room, together with two larger bedrooms and a bigger bathroom. A conservatory was added and the garage was widened and double skimmed to ensure it could comfortably house the owner’s classic car. “Subject to the relevant planning permissions, there could be potential to transform this into a self-contained annexe,” he observes.
FAMILY KITCHEN
Today Warwick House encompasses very generous living accommodation. At ground-floor level it opens into a lobby and then the reception hall. This leads to a downstairs cloakroom, as well as into the sitting room and kitchen dining room. “The kitchen is lovely and has the bonus of a utility room,” says the owner. “There is space for a table in the kitchen and we also have a breakfast bar, with stools, in the central island – this is where our grandchildren like to sit.” Doors from both the kitchen and the utility room can be opened up to the garden in the warmer months. This is ideal for anyone who enjoys barbecues, summer entertaining or simply tranquil indoor-outdoor living.
FLEXIBLE LIVING
The long sitting room, which also opens onto the garden, is a superb relaxation and entertaining space. This flows through to the large conservatory, where it is pleasant to unwind with a cup of tea and look out over the greenery. “We used to have a table tennis table in there and I would throw down a challenge to the children whenever they came home!” he recalls. Double doors from the dining room lead into the conservatory, adding to the exceptional flow throughout the ground floor of the house. “We tend to use the dining room at Christmas or for birthday meals,” he adds. “It is a nice room that is very light and airy and could make a great office for someone wishing to work from home.”
BEAUTIFUL BEDROOMS
The bedrooms and bathrooms are all situated on the first floor of Warwick House. The master bedroom has fitted wardrobes and an en suite shower room. The second bedroom also has an en suite shower room, while the remaining three bedrooms share the family bathroom. “Our children jokingly refer to the East Wing and the West Wing of the house and fight about which rooms they want to sleep in – but each of the bedrooms is nice in its own way.”
WONDERFUL TIMES
The owners, who are only moving on now because they are downsizing, admit they will miss the privacy and space they have enjoyed at Warwick House over the past 30 years. They have also savoured their proximity to green open spaces, including the nearby recreation ground, with its many activities and facilities for children, and the convenience of schools, shops and motorway, as well as Milton Keynes and Northampton. “This is an ideal place for a family to live,” he agrees. “We have had so many wonderful times here. Everyone can gather together but can also have their own space and privacy. I think we will all miss it for so many different reasons.”
SETTING THE SCENE
The one-third of an acre garden at Warwick House has been ideal for the current owners. It features lawns for the children to play out on, as well as areas for adults to unwind, entertain and dine out in the fresh air. There is ample off-road parking, including the double garage, which could hold potential for conversion.
Disclaimer
Chewton Rose Estate Agents is the seller's agent for this property. Your conveyancer is legally responsible for ensuring any purchase agreement fully protects your position. We make detailed enquiries of the seller to ensure the information provided is as accurate as possible. Please inform us if you become aware of any information being inaccurate.
Brochures
Material InformationBrochure- COUNCIL TAXA payment made to your local authority in order to pay for local services like schools, libraries, and refuse collection. The amount you pay depends on the value of the property.Read more about council Tax in our glossary page.
- Ask agent
- PARKINGDetails of how and where vehicles can be parked, and any associated costs.Read more about parking in our glossary page.
- Yes
- GARDENA property has access to an outdoor space, which could be private or shared.
- Yes
- ACCESSIBILITYHow a property has been adapted to meet the needs of vulnerable or disabled individuals.Read more about accessibility in our glossary page.
- Ask agent
Castlethorpe Road, Hanslope
Add an important place to see how long it'd take to get there from our property listings.
__mins driving to your place
Get an instant, personalised result:
- Show sellers you’re serious
- Secure viewings faster with agents
- No impact on your credit score

Your mortgage
Notes
Staying secure when looking for property
Ensure you're up to date with our latest advice on how to avoid fraud or scams when looking for property online.
Visit our security centre to find out moreDisclaimer - Property reference 10806_CWR080610058. The information displayed about this property comprises a property advertisement. Rightmove.co.uk makes no warranty as to the accuracy or completeness of the advertisement or any linked or associated information, and Rightmove has no control over the content. This property advertisement does not constitute property particulars. The information is provided and maintained by Chewton Rose, Milton Keynes. Please contact the selling agent or developer directly to obtain any information which may be available under the terms of The Energy Performance of Buildings (Certificates and Inspections) (England and Wales) Regulations 2007 or the Home Report if in relation to a residential property in Scotland.
*This is the average speed from the provider with the fastest broadband package available at this postcode. The average speed displayed is based on the download speeds of at least 50% of customers at peak time (8pm to 10pm). Fibre/cable services at the postcode are subject to availability and may differ between properties within a postcode. Speeds can be affected by a range of technical and environmental factors. The speed at the property may be lower than that listed above. You can check the estimated speed and confirm availability to a property prior to purchasing on the broadband provider's website. Providers may increase charges. The information is provided and maintained by Decision Technologies Limited. **This is indicative only and based on a 2-person household with multiple devices and simultaneous usage. Broadband performance is affected by multiple factors including number of occupants and devices, simultaneous usage, router range etc. For more information speak to your broadband provider.
Map data ©OpenStreetMap contributors.





