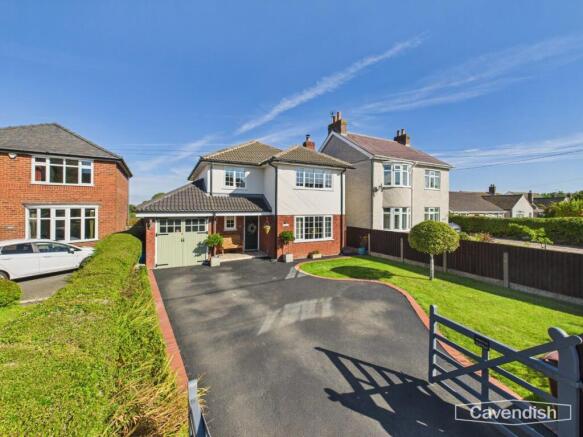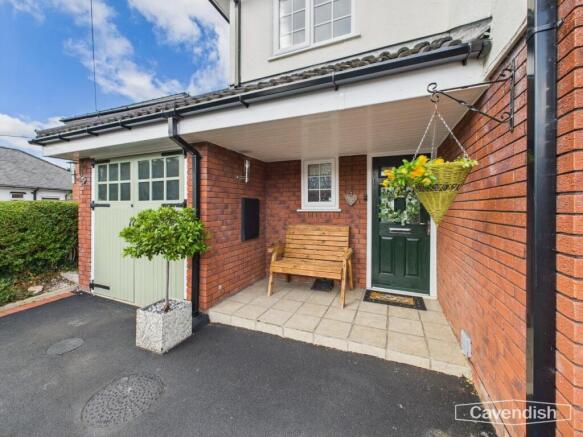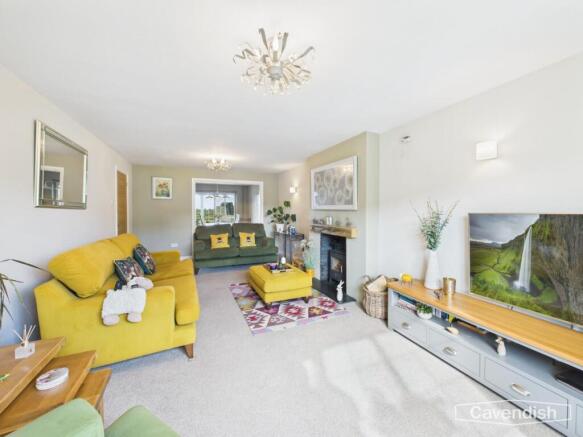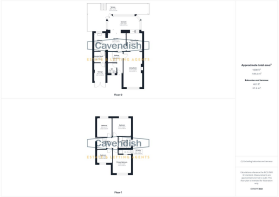
Church Road, Northop, Mold

- PROPERTY TYPE
Detached
- BEDROOMS
4
- BATHROOMS
2
- SIZE
Ask agent
- TENUREDescribes how you own a property. There are different types of tenure - freehold, leasehold, and commonhold.Read more about tenure in our glossary page.
Freehold
Key features
- Popular Northop village with A55 access
- Spacious four-bedroom detached home
- Light-filled living room with wood burner
- Open-plan kitchen with island and family space
- Dining room and bright sunroom
- Primary bedroom with en suite
- Modern family bathroom with standalone bath
- Driveway parking and single garage
- Landscaped garden with patio and pergola
- Stunning countryside views
Description
The house is set in a picturesque location, surrounded by the natural beauty of Northop, while still being conveniently close to local amenities and transport links.
This property presents an excellent opportunity for those looking to settle in a peaceful community, with the added benefit of spacious living areas that cater to modern family needs. Whether you are hosting gatherings or enjoying quiet evenings at home, this house is sure to meet your expectations. Don't miss the chance to make this lovely home your own.
This property is a spacious, four-bedroom detached home offering ample living space, modern amenities, and beautiful views across open countryside. Set in the charming village of Northop, this home combines privacy and comfort, with a wealth of natural light and flexible living areas perfect for family life or entertaining.
Location - Northop is a sought-after village in Flintshire, offering a perfect blend of historic charm and modern convenience. Known for its landmark Grade I listed church and strong community feel, the village provides everyday amenities including local pubs, a shop, and leisure facilities such as a cricket club and an 18-hole golf course at Northop Country Park. With excellent road links via the A55 and a nearby university campus specialising in land-based studies, Northop combines a peaceful village atmosphere with easy access to Mold, Flint, Chester, and the wider region.
External - The property is accessed through a wooden gate and a stone wall, leading to a tarmac driveway offering parking for two cars. The front garden is neatly landscaped with a lawn to the right-hand side, alongside an integrated-single garage. The property has a striking curb appeal with its charming design and green UPVC front door with a stained-glass window.
Entrance Hall - 1.03 x 4.06 (3'4" x 13'3" ) - Stepping through the green front door, you enter the entrance porchway, featuring a tiled floor and side access to the rear of the property. The hallway boasts wood flooring, a white radiator, and two light pendants. The staircase to the first floor is located here, alongside a downstairs WC. Oak doors throughout the downstairs are complemented by silver handles, adding a touch of elegance.
W/C - 1.68 x 6 (5'6" x 19'8") - This stylish WC includes a square white hand basin within a blue-painted storage unit that cleverly hides the flusher. A golden faucet complements the white marble-effect top, with gold-trimmed tiles adding a sense of luxury. The room also features a golden towel rail and a white vertical radiator, making it both functional and beautiful.
Living Room - 3.54 x 6.67 (11'7" x 21'10" ) - The generous living room is carpeted and offers plenty of space for both sitting and relaxing. It features a charming wood burner set on a slate hearth with a black slate and wooden mantelpiece. The room is bathed in natural light from a large double-glazed window overlooking the front of the property, and two hanging light pendants provide soft illumination. Two radiators help keep the space comfortable. An archway leads to the adjoining dining room.
Dining Room - 2.97 x 3.57 (9'8" x 11'8" ) - The dining room is also carpeted and provides a lovely space for family meals or entertaining guests. It features a radiator, a doorway leading to the kitchen, and a set of glass sliding French doors that open into the sunroom, allowing natural light to flow through the entire ground floor. Hanging light pendant above the dining table create an inviting ambiance.
Sun Room - 5.97 x 2.57 (19'7" x 8'5" ) - The family room offers further living space, with views over the rear garden and fields beyond. The room continues with wood flooring and benefits from insulated roofing and spotlights for added brightness.
Kitchen - 2.16 x 3.28 (7'1" x 10'9") - At the heart of the home lies an open-plan kitchen, a true hub for modern living. The kitchen features white wall and base units with sleek grey worktops, a four-ring gas hob, and a silver-and-black Hotpoint extractor fan with a stylish purple glass splashback. A grey composite sink with an adjustable faucet is ideally placed for the chef of the house. Additional storage is available with large sliding pan drawers, built-in oven and grill, and space for a fridge/freezer. A slide-out pantry drawer and a kitchen island with bar seating enhance both the functionality and social aspect of the space.
Kitchen / Breakfast Room - 3.42 x 3.54 (11'2" x 11'7" ) -
Laundry Room - 2.10 x 1.83 (6'10" x 6'0" ) - The kitchen leads to a practical laundry room with white units and a white worktop, providing space for a washer and dryer, and access to the garage.
Garage - 2.47 x 3.53 (8'1" x 11'6" ) - The garage is accessible through a door from the laundry room, featuring concrete flooring, an ideal gas boiler, fuse board, and wooden garage doors that open to reveal extra storage in the rafters.
Landing - 2.19 x 1.95 (7'2" x 6'4" ) - The stairs to the first floor are carpeted with a white painted wooden balustrade and offer a landing with access to the bedrooms.
Primary Bedroom - 3.52 x 3.53 (11'6" x 11'6" ) - This spacious bedroom is carpeted and features built-in wardrobes, a dressing table with drawers, and plenty of space for a double bed. A double-glazed window offers views of the front of the property, and a radiator ensures comfort.
En Suite - 2.46 x 0.83 (8'0" x 2'8") - The cleverly hidden en-suite bathroom includes a space-saving WC, hand basin with vanity storage, an electric shower within a black plastic panel cubicle, and a double-glazed window for light and ventilation.
Bedroom 2 - 3.54 x 3.40 (11'7" x 11'1" ) - This generous double bedroom is carpeted and features a radiator and double-glazed window overlooking the fields behind the property. The views extend across the countryside to the Welsh hills and Liverpool Cathedral.
Bedroom 3 - 2.82 x 3.55 (9'3" x 11'7") - Another double room, this one includes built-in wardrobes and a radiator, with a double-glazed window overlooking the rear garden and countryside beyond.
Bedroom 4 - 2.83 x 2.56 (9'3" x 8'4" ) - Currently used as an office, this double bedroom is carpeted, features a radiator, and enjoys a front-facing double-glazed window. It also has access to the loft space.
Bathroom - 2.38 x 2.07 (7'9" x 6'9" ) - The family bathroom has tiled effect vinyl flooring and a wooden sliding door leading to the entrance. It includes a corner shower cubicle with glass-lined doors and silver showerhead, complemented by grey-tiled walls. A chrome towel rail, large standalone bath with a silver faucet, and overhead handheld shower provide a well-appointed space. Spotlights and a mirror with lighting complete the room.
Rear Garden - Stepping into the rear garden, you are greeted by a large grey tiled patio, perfect for seating and relaxation. The patio wraps around the sunroom, with access to the front of the property via a gate. The rear garden continues with a lawn and additional seating area beneath a wooden pergola, providing a peaceful space to unwind. Raised flower beds line the sides and rear of the garden, with fencing ensuring privacy and a back gate for access to the rear field. The garden also includes water taps and waterproof electrical sockets for convenience.
Tenure - * Tenure - understood to be Freehold. Purchasers should verify this through their solicitor.
Council Tax - Council Tax : Band F - Flintshire County Council
Aml - Intending purchasers will be asked to produce identification documentation before we can confirm the sale in writing. There is an administration charge of £30.00 per person payable by buyers and sellers, as we must electronically verify the identity of all in order to satisfy Government requirements regarding customer due diligence. We would ask for your co-operation in order that there will be no delay in agreeing the sale.
Material Information Report - The Material Information Report for this property can be viewed on the Rightmove listing. Alternatively, a copy can be requested from our office which will be sent via email.
Extra Services - If you are considering purchasing this property as a buy to let investment, our award winning lettings and property management department offer a preferential rate to anyone who purchases a property through Cavendish and lets with Cavendish. For more information contact Lettings Manager, David Adams on or david.
Priority Investors Club - If you are considering purchasing this property as a buy to let investment, our award winning lettings and property management department offer a preferential rate to anyone who purchases a property through Cavendish and lets with Cavendish. For more information contact Lettings Manager, David Adams on or david.
Viewings - By appointment through the Agent's Mold Office .
FLOOR PLANS - included for identification purposes only, not to scale.
Directions - Start at The Cross, in Mold town centre.- Head north-east on Chester St/A5119 towards Tyddyn St- At the roundabout, take the 1st exit onto Lead Mls/A541-At the roundabout, take the 4th exit onto King St/A5119-Continue to follow A5119- Turn left to stay on A5119- Turn right onto Church Rd
This property offers a blend of practicality, style, and charm. With spacious living areas, a modern kitchen, and versatile outdoor space, this home provides everything needed for family living and entertaining, all while enjoying stunning views over the surrounding countryside.
Brochures
Church Road, Northop, Mold- COUNCIL TAXA payment made to your local authority in order to pay for local services like schools, libraries, and refuse collection. The amount you pay depends on the value of the property.Read more about council Tax in our glossary page.
- Band: F
- PARKINGDetails of how and where vehicles can be parked, and any associated costs.Read more about parking in our glossary page.
- Yes
- GARDENA property has access to an outdoor space, which could be private or shared.
- Yes
- ACCESSIBILITYHow a property has been adapted to meet the needs of vulnerable or disabled individuals.Read more about accessibility in our glossary page.
- Ask agent
Church Road, Northop, Mold
Add an important place to see how long it'd take to get there from our property listings.
__mins driving to your place
Get an instant, personalised result:
- Show sellers you’re serious
- Secure viewings faster with agents
- No impact on your credit score
Your mortgage
Notes
Staying secure when looking for property
Ensure you're up to date with our latest advice on how to avoid fraud or scams when looking for property online.
Visit our security centre to find out moreDisclaimer - Property reference 34194211. The information displayed about this property comprises a property advertisement. Rightmove.co.uk makes no warranty as to the accuracy or completeness of the advertisement or any linked or associated information, and Rightmove has no control over the content. This property advertisement does not constitute property particulars. The information is provided and maintained by Cavendish Estate Agents, Mold. Please contact the selling agent or developer directly to obtain any information which may be available under the terms of The Energy Performance of Buildings (Certificates and Inspections) (England and Wales) Regulations 2007 or the Home Report if in relation to a residential property in Scotland.
*This is the average speed from the provider with the fastest broadband package available at this postcode. The average speed displayed is based on the download speeds of at least 50% of customers at peak time (8pm to 10pm). Fibre/cable services at the postcode are subject to availability and may differ between properties within a postcode. Speeds can be affected by a range of technical and environmental factors. The speed at the property may be lower than that listed above. You can check the estimated speed and confirm availability to a property prior to purchasing on the broadband provider's website. Providers may increase charges. The information is provided and maintained by Decision Technologies Limited. **This is indicative only and based on a 2-person household with multiple devices and simultaneous usage. Broadband performance is affected by multiple factors including number of occupants and devices, simultaneous usage, router range etc. For more information speak to your broadband provider.
Map data ©OpenStreetMap contributors.








