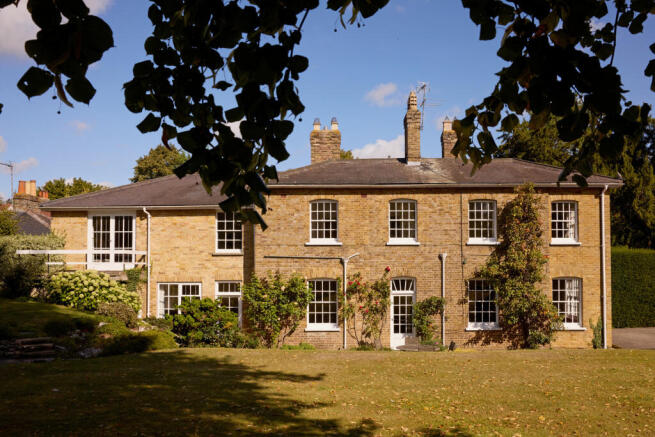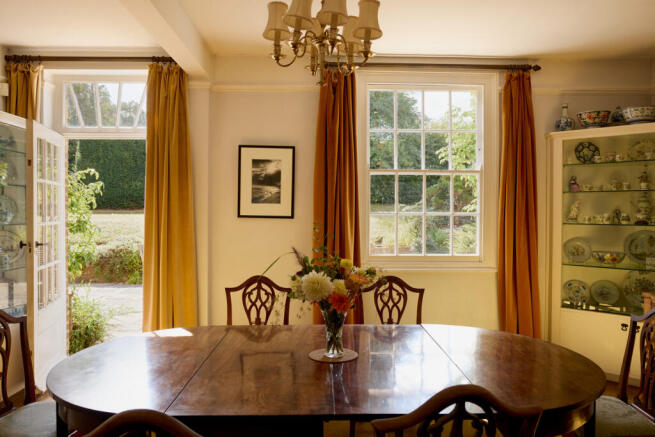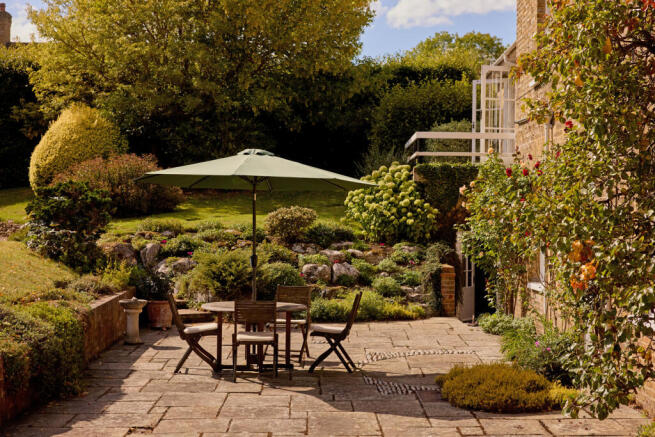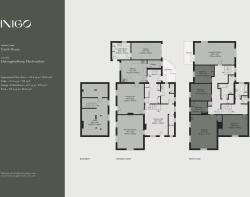
Garth House, Hertingfordbury, Hertfordshire

- PROPERTY TYPE
Detached
- BEDROOMS
5
- BATHROOMS
2
- SIZE
3,384 sq ft
314 sq m
- TENUREDescribes how you own a property. There are different types of tenure - freehold, leasehold, and commonhold.Read more about tenure in our glossary page.
Freehold
Description
Potential buyers will be offered the option of purchasing an adjacent two-bedroom Victorian cottage at an additional cost. Further information can be provided on request.
Setting the Scene
Garth House has been significantly altered and extended over time. The main three-bay Georgian section was enlarged in the 1850s with a rear range, and again in the 1930s with the addition of a single-bay extension. In the 1960s, the west extension was rebuilt to create a larger living space, laundry and garage.
The mother of Spencer Frederick Gore, a renowned post-Impressionist painter and member of the Camden Town Group, lived at Garth House in the early 20th century. The artist visited Garth House for extended periods and painted several depictions of the house, garden and surrounding countryside. Gore's paintings are now held in the Tate art collection and other major public collections in the UK, USA and Australia.
The Grand Tour
Garth House is approached via a gated entrance leading to a private paved driveway. The brickwork on its façade is laid in a traditional Flemish bond pattern and topped with a hipped Welsh slate roof. Comprising three bays defined by balance and symmetry, the house rises across two storeys, punctuated by segmental-arched six-over-six openings set with six-over-six sash windows. Along the front elevation, climbing pears and roses provide colour and scent.
Entry is to a grand and welcoming hall flooded with natural light. To the left is a generous dual-aspect reception room, its large sash windows framing leafy views of the garden. A built-in gas fireplace with a marble surround is a warming focal point on colder winter nights.
A bright dining room sits adjacent. It has an electric fireplace surrounded by beautiful Delft tiles. From here, a glazed door opens to the garden beyond.
In the kitchen, traditional fitted units provide ample storage space in addition to the separate pantry. Thoughtful details include yellow accents on cabinet doors and decorative tiles. There is also a black electric Aga. Light is welcomed in through large casement windows and a glazed door that opens onto a patio. Above the kitchen door, an old servants’ bell system remains in situ.
There is also a guest WC on this floor, as well as a laundry room (with access to the garage), a cloakroom, and a room used to store sports equipment.
The first floor can be accessed via two handsome staircases – one in the entrance hall, and another next to the kitchen. Upstairs is a wonderful family room; a later addition, its French doors open onto a south-facing balcony with elevated views of the gardens below.
The voluminous principal bedroom is at the front of the plan, with original sash windows on two sides. There are four further bedrooms on this level; one has built-in bookshelves and is used as a study. Of the five bedrooms, four have washbasins.
There are two bathrooms upstairs, one with a shower and both of which have a bathtub.
Additional storage space is provided by the substantial cellar and attic
The Great Outdoors
The beautiful south-facing garden of just over an acre has been carefully landscaped by the current owner. Established hedgerows trace the garden’s boundary and are complemented by mature trees, including a magnificent lime tree, a large hornbeam, hazel, Scots pines and conifers. There are also established hedges of yew and lime. Blooming camellias and lush japonica bushes by the porch provide a blaze of colour in the early spring.
The reception rooms flow onto a paved sun terrace, with plenty of room to dine outdoors. Lawns extend beyond, interspersed with sculptural topiary and several varieties of flowers and shrubs. In spring, swathes of daffodils and cow parsley create a colourful backdrop.
Several cars can be parked on the driveway. In addition, there is an integrated single-car garage with an electric door, providing vehicular access to Hertingfordbury Road.
At the end of the garden, a separate gate provides direct access to St Mary's Lane
Out and About
The small village of Hertingfordbury is ideally located in the Hertfordshire countryside and less than two miles from Hertford town centre. The village has a parish church and a large recreation ground, as well as a local pub, The White Horse. Panshangar Park provides delightful walking opportunities year-round and is home to The Great Oak, one of the oldest oak trees in Britain. The Cole Green Way is another attractive walk, just two minutes from the house.
Perfect for a weekend stroll, the pretty town centre of Hertford is a five-minute drive, offering a good selection of shops, dining options and leisure facilities.
The city of St Albans is a 24-minute drive away, characterised by its historic architecture and many listed buildings, museums and heritage sites, including St Albans Cathedral, Roman Verulamium Park and Museum and the River Ver. The city is also home to excellent restaurants and cafés. Hatfield House is also close by, as are the home and studios of acclaimed British sculptor Henry Moore at Perry Green.
There are plenty of excellent schools in the area, both in the state and private sectors. Primary options include Hertingfordbury Cowper and independent St Joseph’s in the Park, and at secondary level, Simon Balle School, The Chauncy School, and Haileybury College are well regarded.
Travel to London is made easy by regular trains from Hertford North and Herford East to Moorgate and Liverpool Street respectively. Hatfield station, which is around six miles away, runs services to King's Cross in around 30 minutes. Stansted and Luton airports are both approximately 35 minutes' drive away, and there is good access to the A1, M1 and M11.
Council Tax Band: G
- COUNCIL TAXA payment made to your local authority in order to pay for local services like schools, libraries, and refuse collection. The amount you pay depends on the value of the property.Read more about council Tax in our glossary page.
- Band: G
- PARKINGDetails of how and where vehicles can be parked, and any associated costs.Read more about parking in our glossary page.
- Yes
- GARDENA property has access to an outdoor space, which could be private or shared.
- Yes
- ACCESSIBILITYHow a property has been adapted to meet the needs of vulnerable or disabled individuals.Read more about accessibility in our glossary page.
- Ask agent
Energy performance certificate - ask agent
Garth House, Hertingfordbury, Hertfordshire
Add an important place to see how long it'd take to get there from our property listings.
__mins driving to your place
Get an instant, personalised result:
- Show sellers you’re serious
- Secure viewings faster with agents
- No impact on your credit score
Your mortgage
Notes
Staying secure when looking for property
Ensure you're up to date with our latest advice on how to avoid fraud or scams when looking for property online.
Visit our security centre to find out moreDisclaimer - Property reference TMH82457. The information displayed about this property comprises a property advertisement. Rightmove.co.uk makes no warranty as to the accuracy or completeness of the advertisement or any linked or associated information, and Rightmove has no control over the content. This property advertisement does not constitute property particulars. The information is provided and maintained by Inigo, London. Please contact the selling agent or developer directly to obtain any information which may be available under the terms of The Energy Performance of Buildings (Certificates and Inspections) (England and Wales) Regulations 2007 or the Home Report if in relation to a residential property in Scotland.
*This is the average speed from the provider with the fastest broadband package available at this postcode. The average speed displayed is based on the download speeds of at least 50% of customers at peak time (8pm to 10pm). Fibre/cable services at the postcode are subject to availability and may differ between properties within a postcode. Speeds can be affected by a range of technical and environmental factors. The speed at the property may be lower than that listed above. You can check the estimated speed and confirm availability to a property prior to purchasing on the broadband provider's website. Providers may increase charges. The information is provided and maintained by Decision Technologies Limited. **This is indicative only and based on a 2-person household with multiple devices and simultaneous usage. Broadband performance is affected by multiple factors including number of occupants and devices, simultaneous usage, router range etc. For more information speak to your broadband provider.
Map data ©OpenStreetMap contributors.








