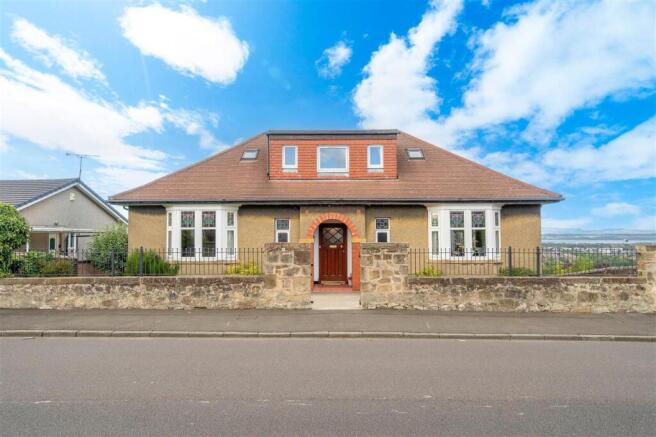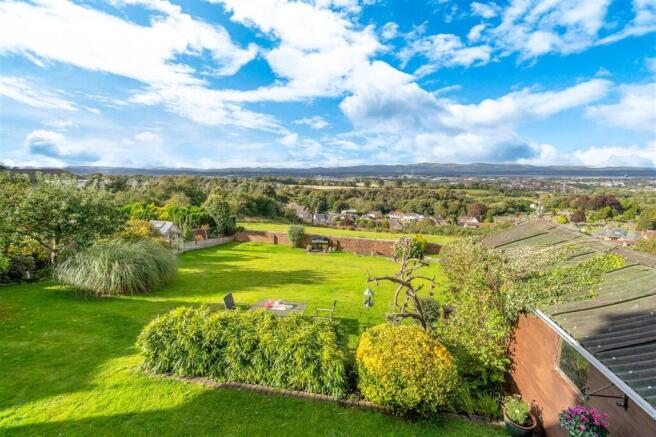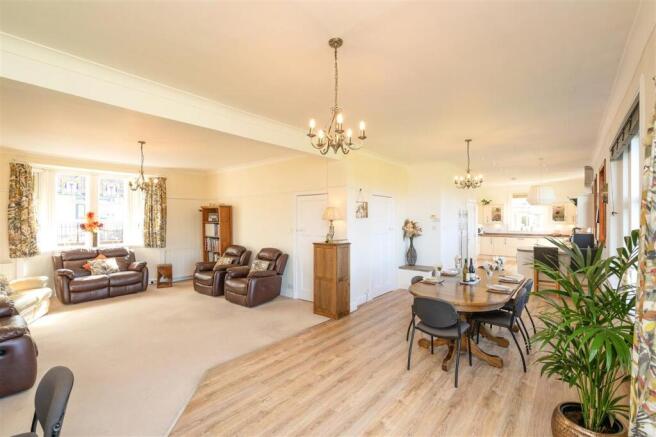
Main Street, Redding

- PROPERTY TYPE
Detached
- BEDROOMS
5
- BATHROOMS
3
- SIZE
Ask agent
- TENUREDescribes how you own a property. There are different types of tenure - freehold, leasehold, and commonhold.Read more about tenure in our glossary page.
Ask agent
Key features
- Beautifully presented detached family home
- Stunning open plan kitchen/dining/living room
- Master bedroom with ensuite
- Views to the Ochils and the Kelpies
- Full length basement with utility, workshop and storage space
- Off-street parking
- Large and enclosed rear garden
- Regular rail links to Edinburgh & Glasgow
- Close to Local Amenities
- Ideal commuter location
Description
EPC Rating - Band D
The heart of the home is a bright open-plan lounge and dining area, seamlessly connected to the rear garden and leading into a spacious contemporary kitchen. Five versatile bedrooms provide flexibility for family, guests, or home working, with the principal bedroom boasting a private en-suite. Two further sleek family bathrooms ensure comfort and convenience. On the basement level, a large utility room is complemented by a practical workshop and extensive storage space.
Boasting scenic countryside views yet near to amenities, schooling, green space, and excellent transport links, this home presents an exceptional opportunity.
Whats special about this house
Detached and deceptively spacious five-bedroom home enjoying a peaceful village setting and boasting a large enclosed rear garden, off-street parking, and an impressive, versatile layout.
A stunning open-plan lounge and dining area with a seamless connection to the adjoining kitchen and rear garden, perfectly suited to modern family living. The lounge, decorated in a soft neutral palette with plush carpeting and an elegant bay window to the front, offers a warm and inviting atmosphere. To the rear, the dining area enjoys abundant natural light and panoramic views across the expansive garden, enhanced by direct garden access and a stylish shift to wood-effect flooring.
Spacious, contemporary kitchen enjoying picturesque views over the rear garden and beyond, featuring sleek white gloss wall and floor units complemented by illuminated natural-hued worktops. High-spec integrated appliances include a slanted extractor hood, hob, and double eye-level oven with grill, while a stylish peninsula counter provides the perfect spot for casual dining.
Large basement incorporating a utility room, boot room, boiler room and a workshop. Direct garden access from the utility room is a practical advantage for laundry and a convenient extension of the kitchen when dining outdoors
Impressive principal suite boasting a spacious layout and enjoying panoramic countryside views. It features a stylish en-suite shower room with a chrome towel radiator, WC and washbasin and an airing cupboard.
Exceptionally spacious enclosed rear garden, gently sloping and predominantly laid to lawn, enhanced by raised sleeper beds, fruit trees, and a greenhouse. With sweeping countryside views, it offers a superb outdoor retreat for family living and entertaining. To the front, a neatly kept lawn frames the driveway, adding to the homes welcoming kerb appeal.
Driveway with EV charger.
A tranquil village setting close to Linlithgow and Falkirk.
Location and Amenities
Catchment for Westquarter Primary School and Graeme High School.
There is a Tesco superstore and local convenience stores within easy reach.
Falkirk town centre with an array of stores, bars, cafès, and restaurants to enjoy is a ten-minute drive.
Ideal commuter location near the M9 with easy access to Edinburgh (24 miles) and Glasgow (29 miles).
Polmont Train Station with regular and swift links to Edinburgh and Glasgow is less than a 5 minute drive
Edinburgh International Airport is just 16.7miles from the property.
Excellent recreational opportunities at Grangemouth Golf Club and Grangemouth Sports Complex.
Fantastic attractions to discover including those at Linlithgow Palace, Callendar Park, The Falkirk Wheel, and House of the Binns.
Dimensions
Basement
Boiler Room 3.70 x 3.60m
Workshop 3.00 x 2.50m
Utility Room 10.50 x 3.60m
First Floor
Kitchen 7.00 x 4.00m
Lounge/Diner 9.30 x 7.40m
Bedroom 2/Study 4.60 x 3.70m
Bathroom 3.00 x 2.00m
Second Floor
Bedroom 1 7.00 x 4.60m
Ensuite 2.50 x 2.50m
Bedroom 3 3.90 x 3.30m
Bedroom 4 4.30 x 3.20m
Bedroom 5 2.50 x 2.00m
Bathroom 3.20 x 1.80m
Brochures
BrochureInteractive- COUNCIL TAXA payment made to your local authority in order to pay for local services like schools, libraries, and refuse collection. The amount you pay depends on the value of the property.Read more about council Tax in our glossary page.
- Ask agent
- PARKINGDetails of how and where vehicles can be parked, and any associated costs.Read more about parking in our glossary page.
- Yes
- GARDENA property has access to an outdoor space, which could be private or shared.
- Yes
- ACCESSIBILITYHow a property has been adapted to meet the needs of vulnerable or disabled individuals.Read more about accessibility in our glossary page.
- Ask agent
Main Street, Redding
Add an important place to see how long it'd take to get there from our property listings.
__mins driving to your place
Get an instant, personalised result:
- Show sellers you’re serious
- Secure viewings faster with agents
- No impact on your credit score



Your mortgage
Notes
Staying secure when looking for property
Ensure you're up to date with our latest advice on how to avoid fraud or scams when looking for property online.
Visit our security centre to find out moreDisclaimer - Property reference TUR1002634. The information displayed about this property comprises a property advertisement. Rightmove.co.uk makes no warranty as to the accuracy or completeness of the advertisement or any linked or associated information, and Rightmove has no control over the content. This property advertisement does not constitute property particulars. The information is provided and maintained by Turpie & Co, Bathgate. Please contact the selling agent or developer directly to obtain any information which may be available under the terms of The Energy Performance of Buildings (Certificates and Inspections) (England and Wales) Regulations 2007 or the Home Report if in relation to a residential property in Scotland.
*This is the average speed from the provider with the fastest broadband package available at this postcode. The average speed displayed is based on the download speeds of at least 50% of customers at peak time (8pm to 10pm). Fibre/cable services at the postcode are subject to availability and may differ between properties within a postcode. Speeds can be affected by a range of technical and environmental factors. The speed at the property may be lower than that listed above. You can check the estimated speed and confirm availability to a property prior to purchasing on the broadband provider's website. Providers may increase charges. The information is provided and maintained by Decision Technologies Limited. **This is indicative only and based on a 2-person household with multiple devices and simultaneous usage. Broadband performance is affected by multiple factors including number of occupants and devices, simultaneous usage, router range etc. For more information speak to your broadband provider.
Map data ©OpenStreetMap contributors.






