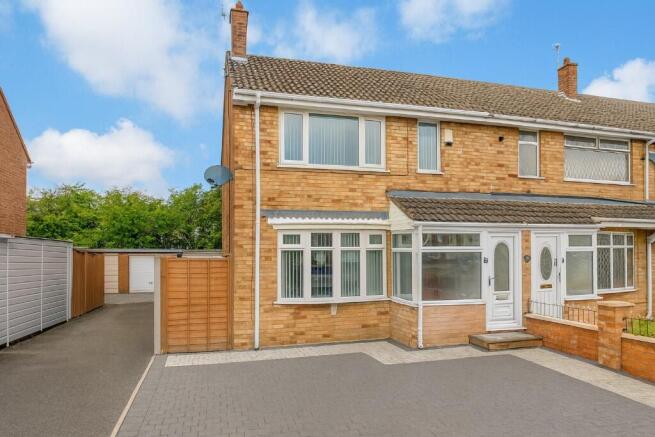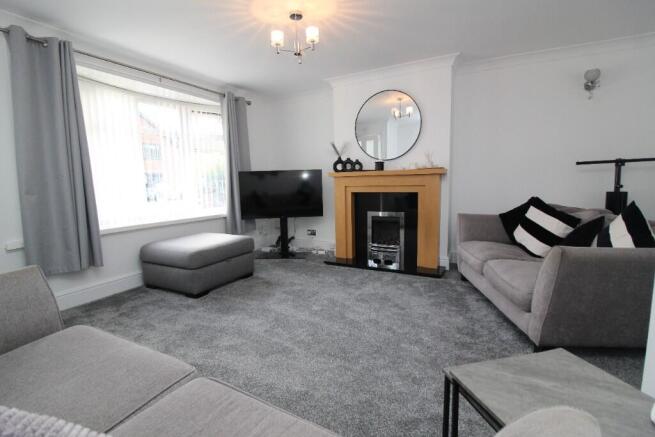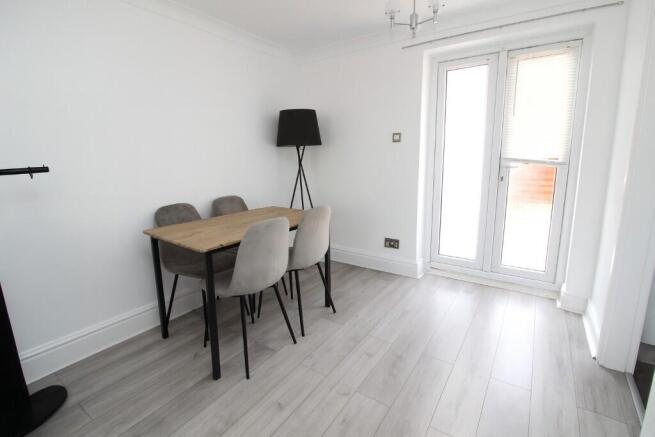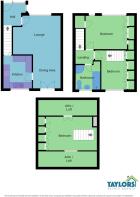Stornaway Square, Hull, East Riding Of Yorkshire, HU8

- PROPERTY TYPE
End of Terrace
- BEDROOMS
2
- BATHROOMS
1
- SIZE
979 sq ft
91 sq m
- TENUREDescribes how you own a property. There are different types of tenure - freehold, leasehold, and commonhold.Read more about tenure in our glossary page.
Freehold
Key features
- Modern 2 bedroom end of terrace
- Spacious through lounge dining room
- Two generous double bedrooms with fitted wardrobes
- Contemporary bathroom with bath and separate shower
- Converted loft space (no regs) with fitted storage
- Stylish fitted kitchen with integrated oven & hob
- Off-street parking to the front
- Private low-maintenance rear garden with shed
- Sought-after location near Spring Cottage Primary School
Description
Introduction
This beautifully presented three-bedroom end of terrace home offers modern décor throughout and a versatile layout, perfect for families. The property features a through lounge dining room, a modern fitted kitchen, two generous double bedrooms, a stylish family bathroom with separate shower, and a converted loft space (not to regs) providing additional usable space. Externally, the property benefits from off-street parking to the front and a private, low-maintenance rear garden.
Location
Stornaway Square is a sought-after residential spot in East Hull, close to a wide range of local amenities, shops and services. The property is within the catchment of the highly regarded Spring Cottage Primary School, making it especially appealing to families. Excellent transport links provide easy access into Hull city centre and surrounding areas.
Ground Floor
Entrance Porch / Hallway
Welcoming entrance with access to the main reception rooms and staircase to the first floor.
Lounge
Spacious and bright living area with modern neutral décor, carpet flooring, feature fireplace and
large front-facing window.
Dining Area
Open plan with the lounge, the dining space features patio doors opening directly onto the rear garden, creating an excellent space for entertaining.
Kitchen
Modern fitted kitchen with a range of base and wall units in a neutral finish, contrasting worktops, integrated appliances to include fridge, freezer, oven, hob with extractor and ample preparation/storage space.
First Floor
Bedroom One
Large double bedroom with extensive fitted wardrobes and overhead storage.
Bedroom Two
Generous second double bedroom, also benefitting from fitted wardrobes and rear garden views.
Family Bathroom
Stylish, modern bathroom suite including bath, WC, wash basin, heated towel rail and separate corner shower enclosure.
Second Floor
Converted Loft Space (No Regs)
Currently used as an additional bedroom/hobby room with fitted storage, Velux window and modern décor.
Exterior
Front
Block-paved driveway providing off-street parking.
Rear Garden
Private and low-maintenance garden with patio, artificial lawn area, storage shed, and fencing to boundaries.
CENTRAL HEATING
Property benefits from gas central heating
DOUBLE GLAZING
Property benefits from UPVC double glazing throughout
COUNCIL TAX
Council Tax is payable to Kingston upon Hull City Council, we believe property be band A. Please check with the local authority for confirmation
VIEWINGS
Viewings are strictly by appointment only
THINKING OF SELLING OR STRUGGLING TO SELL YOUR PROPERTY
Why not try TAYLORS? We can offer a free valuation and explain the benefits of using TAYLORS to sell your home!!
DISCLAIMER
The Agent has not tested any apparatus, equipment, fixtures and fittings or services and so cannot verify that they are in working order or fit for the purpose. A Buyer is advised to obtain verification from their Solicitor or Surveyor. The particulars are produced in good faith but do not constitute any part of an offer or contract. Items shown in photographs are NOT included unless specifically mentioned within the sales particulars. They may however be available by separate negotiation. They are not to be relied upon as statements or representations of fact, any prospective purchaser should satisfy themselves by an inspection of the property before making an offer. No person employed by Taylors Estate Agents (Hull) Ltd has the authority to provide any warranty whatsoever in relation to this property
References to the Tenure of a Property are based on information supplied by the Seller. The Agent has not had sight of the title documents. A Buyer is advised to obtain verification from their Solicitor.
Buyers must check the availability of any property and make an appointment to view before embarking on any journey to see a property.
MEASUREMENTS
These approximate room sizes are only intended as general guidance. All measurements have been taken as a guide to prospective buyers and are not precise. All buyers should satisfy themselves with regard to room dimensions, Taylors Estate Agents (Hull) Ltd cannot be held responsible for any discrepancies with regard to measurement
- COUNCIL TAXA payment made to your local authority in order to pay for local services like schools, libraries, and refuse collection. The amount you pay depends on the value of the property.Read more about council Tax in our glossary page.
- Ask agent
- PARKINGDetails of how and where vehicles can be parked, and any associated costs.Read more about parking in our glossary page.
- Driveway,Off street
- GARDENA property has access to an outdoor space, which could be private or shared.
- Private garden,Patio,Enclosed garden,Rear garden,Back garden
- ACCESSIBILITYHow a property has been adapted to meet the needs of vulnerable or disabled individuals.Read more about accessibility in our glossary page.
- Ask agent
Stornaway Square, Hull, East Riding Of Yorkshire, HU8
Add an important place to see how long it'd take to get there from our property listings.
__mins driving to your place
Get an instant, personalised result:
- Show sellers you’re serious
- Secure viewings faster with agents
- No impact on your credit score
Your mortgage
Notes
Staying secure when looking for property
Ensure you're up to date with our latest advice on how to avoid fraud or scams when looking for property online.
Visit our security centre to find out moreDisclaimer - Property reference 888. The information displayed about this property comprises a property advertisement. Rightmove.co.uk makes no warranty as to the accuracy or completeness of the advertisement or any linked or associated information, and Rightmove has no control over the content. This property advertisement does not constitute property particulars. The information is provided and maintained by Taylors, Sutton-on-Hull. Please contact the selling agent or developer directly to obtain any information which may be available under the terms of The Energy Performance of Buildings (Certificates and Inspections) (England and Wales) Regulations 2007 or the Home Report if in relation to a residential property in Scotland.
*This is the average speed from the provider with the fastest broadband package available at this postcode. The average speed displayed is based on the download speeds of at least 50% of customers at peak time (8pm to 10pm). Fibre/cable services at the postcode are subject to availability and may differ between properties within a postcode. Speeds can be affected by a range of technical and environmental factors. The speed at the property may be lower than that listed above. You can check the estimated speed and confirm availability to a property prior to purchasing on the broadband provider's website. Providers may increase charges. The information is provided and maintained by Decision Technologies Limited. **This is indicative only and based on a 2-person household with multiple devices and simultaneous usage. Broadband performance is affected by multiple factors including number of occupants and devices, simultaneous usage, router range etc. For more information speak to your broadband provider.
Map data ©OpenStreetMap contributors.




