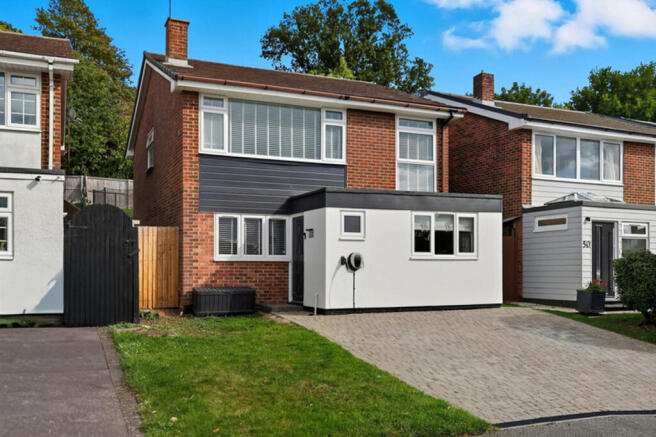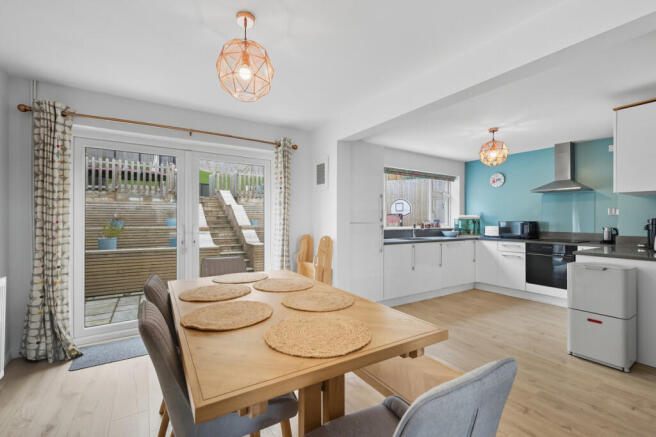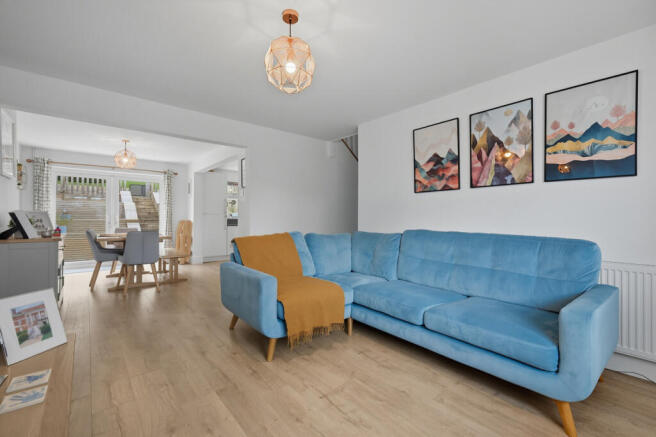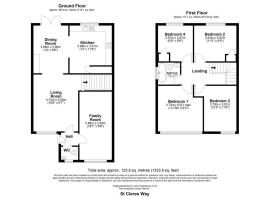
St Cleres Way, Danbury, CM3 4

- PROPERTY TYPE
Detached
- BEDROOMS
4
- BATHROOMS
1
- SIZE
1,334 sq ft
124 sq m
- TENUREDescribes how you own a property. There are different types of tenure - freehold, leasehold, and commonhold.Read more about tenure in our glossary page.
Freehold
Key features
- GUIDE PRICE £550,000 TO £580,000
- EXCELLENT CONDITION
- SOUGHT AFTER LOCATION
- FOUR DOUBLE BEDROOMS
- CLOSE TO SCHOOLS
- CLOSE TO AMENITIES
- TWO RECEPTION ROOMS
- SPACIOUS OPEN PLAN LIVING ROOM
- DRIVEWAY PARKING
- LANDSCAPED GARDEN
Description
ACCOMMODATION OVERVIEW
Being one of the most popular roads in Danbury, St Cleres Way is a quiet and safe residential road, closed off at one end by a cul-de-sac and ideal for family living. The property is situated close to all amenities and within walking distance of the beautiful Danbury Lakes, local schools and local pubs.
This four bedroom, detached, family home is in excellent condition and due to its design, ceiling height, and window size/placement, it perfectly facilitates the flow of natural light throughout. The property also features a recently landscaped garden, specifically designed with family life in mind.
The downstairs accommodation comprises a spacious open plan living room/dining room, modern kitchen, a second ample sized reception room (ideal as a children's den/play area) and a downstairs WC.
The kitchen features a larder cupboard, an array of base and eye level cupboards, recess space for a large Fridge/ Freezer, integrated dishwasher, integrated washing machine and integrated electric hob and oven. A real kitchen bonus is the generous picture window, that not only creates a natural brightness, but allows mum/dad to keep an uninterrupted eye on the children playing in the garden.
The open plan living/dining room, is generously sized and provides French Door access to the rear garden patio.
The upstairs accommodation comprises a large family bathroom, four double bedrooms and landing area with loft access to the roof.
The family bathroom is half tiled on one side and fully tiled to the side of the bath. Also featured is a full width bathroom mirror, WC and wash basin.
All four bedrooms are bright and welcoming, the smallest bedroom has a floor to ceiling window looking out to the street and the main bedroom has a full width, picture window view of its surroundings. Two of the bedrooms each feature an integrated single wardrobe, whilst the main bedroom, and even the smallest bedroom, both have ample space for stand alone bedroom furniture.
OUTSIDE
There is driveway parking for two vehicles and a charge point for electric vehicles to the front of the property.
The rear garden has been both tastefully and pragmatically landscaped into tiers.
The lower tier is a spacious patio area accessed from the Dining Room. Steps, surrounded on both sides by impressive timber planters lead up to the main garden tier, which is a perfectly designed space as both a children's play zone and BBQ area.
LOCATION
Situated in the sought-after village of Danbury, this detached family home is within convenient distance of local amenities, primary schools, and public open spaces.
Surrounded by countryside, woodland and the famous Danbury Lakes, Danbury is a walker's paradise.
Danbury offers a range of facilities, including the popular Elm Green and Heathcote schools, as well as Danbury Park School. The village also features a local co-op supermarket & Tesco Express, several character public houses, and a parish church.
For commuters, Chelmsford's mainline station & the new Beaulieu Park station are both approximately 5 miles away and the Park and Ride for Chelmsford is only 2.5 miles from Danbury.
The highly popular historical riverside market town of Maldon is just 4.5 miles away, offering wonderful riverside walks and an excellent choice of gastro pubs and restaurants.
SERVICES: Mains Drainage, Mains Water, Mains Gas, Mains Electricity
AGENTS NOTES:
Electric vehicle charging point installed July 2022
Central heating system last serviced March 2025
Garage converted to additional reception room in 2019
New front door and window in 2020
Our client has completed a Propertymark home questionnaire providing additional useful information for those looking to make an offer on the property. Please request these details from the selling agent.
DISCLAIMER
With approximate measurements these particulars have been prepared in good faith by the selling agent in conjunction with the vendor(s) with the intention of providing a fair and accurate guide to the property. However, they do not constitute or form part of an offer or contract nor may they be regarded as representations, all interested parties must themselves verify their accuracy. No tests or checks have been carried out in respect of heating, plumbing, electric installations or any type of appliances which may be included.
- COUNCIL TAXA payment made to your local authority in order to pay for local services like schools, libraries, and refuse collection. The amount you pay depends on the value of the property.Read more about council Tax in our glossary page.
- Band: E
- PARKINGDetails of how and where vehicles can be parked, and any associated costs.Read more about parking in our glossary page.
- Yes
- GARDENA property has access to an outdoor space, which could be private or shared.
- Yes
- ACCESSIBILITYHow a property has been adapted to meet the needs of vulnerable or disabled individuals.Read more about accessibility in our glossary page.
- Ask agent
St Cleres Way, Danbury, CM3 4
Add an important place to see how long it'd take to get there from our property listings.
__mins driving to your place
Get an instant, personalised result:
- Show sellers you’re serious
- Secure viewings faster with agents
- No impact on your credit score
Your mortgage
Notes
Staying secure when looking for property
Ensure you're up to date with our latest advice on how to avoid fraud or scams when looking for property online.
Visit our security centre to find out moreDisclaimer - Property reference RX635200. The information displayed about this property comprises a property advertisement. Rightmove.co.uk makes no warranty as to the accuracy or completeness of the advertisement or any linked or associated information, and Rightmove has no control over the content. This property advertisement does not constitute property particulars. The information is provided and maintained by Beaulieu Estates Limited, Chelmsford. Please contact the selling agent or developer directly to obtain any information which may be available under the terms of The Energy Performance of Buildings (Certificates and Inspections) (England and Wales) Regulations 2007 or the Home Report if in relation to a residential property in Scotland.
*This is the average speed from the provider with the fastest broadband package available at this postcode. The average speed displayed is based on the download speeds of at least 50% of customers at peak time (8pm to 10pm). Fibre/cable services at the postcode are subject to availability and may differ between properties within a postcode. Speeds can be affected by a range of technical and environmental factors. The speed at the property may be lower than that listed above. You can check the estimated speed and confirm availability to a property prior to purchasing on the broadband provider's website. Providers may increase charges. The information is provided and maintained by Decision Technologies Limited. **This is indicative only and based on a 2-person household with multiple devices and simultaneous usage. Broadband performance is affected by multiple factors including number of occupants and devices, simultaneous usage, router range etc. For more information speak to your broadband provider.
Map data ©OpenStreetMap contributors.





