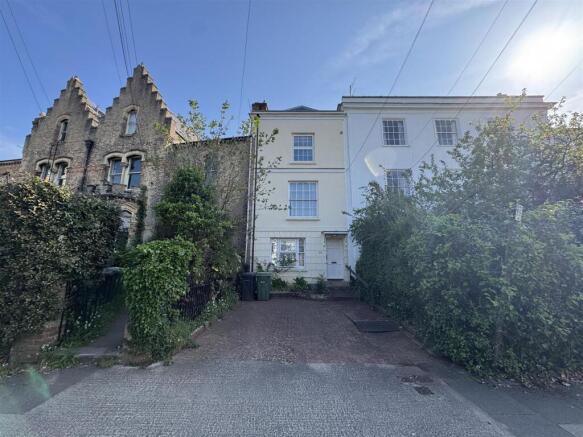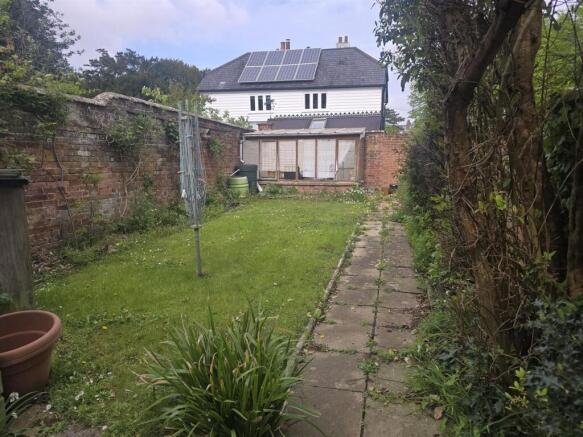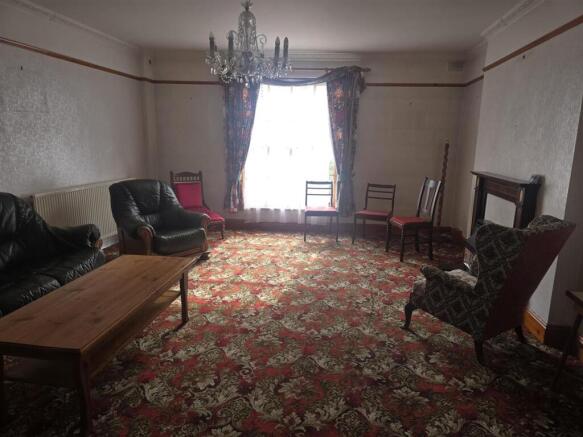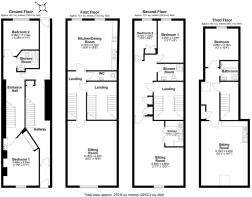
St. Davids Hill, Exeter, EX4

- PROPERTY TYPE
Block of Apartments
- BEDROOMS
5
- BATHROOMS
3
- SIZE
Ask agent
- TENUREDescribes how you own a property. There are different types of tenure - freehold, leasehold, and commonhold.Read more about tenure in our glossary page.
Freehold
Key features
- Split as 3 Separate Apartments
- City Centre Location
- Development Opportunity
- Off Road Parking
- Great Income Potential
Description
Nestled in the desirable area of St David’s Hill, Exeter, this impressive terraced house presents a remarkable opportunity for both families and investors alike. Boasting five spacious bedrooms and four well-appointed bathrooms, this property is designed to accommodate modern living with ease and comfort.
The house features four versatile reception rooms, providing ample space for relaxation, entertainment, or even a home office. The layout is thoughtfully designed to maximise natural light, creating a warm and inviting atmosphere throughout.
With off-road parking available for one vehicle, convenience is at your doorstep, and the property’s proximity to the city centre ensures that you are never far from a wealth of amenities, including shops, restaurants, and cultural attractions. Additionally, excellent transport links make commuting a breeze, whether you are heading to work or exploring the beautiful surroundings of Exeter.
This property not only serves as a wonderful family home but also represents a lucrative investment opportunity, with significant income potential in a thriving area. Whether you are looking to expand your property portfolio or seeking a spacious residence in a vibrant community, this home on St David’s Hill is not to be missed. Embrace the chance to own a piece of Exeter’s charm and convenience today.
EPC Rating: C
Ground Floor Bedroom 1
3.48m x 3.38m
The double bedroom is a comfortable and functional space, with a large window overlooking the front of the property, letting in plenty of natural light and offering a view of the street or garden outside. The room feels airy and bright, making it a pleasant environment to relax in. A built-in corner wardrobe with full-length mirrored doors is a standout feature, offering generous storage while also creating the illusion of more space by reflecting light and the room’s surroundings. In addition to the wardrobe, there’s a small wash basin, which provides convenience.
Ground Floor Bedroom 2
3.36m x 3.38m
The small double bedroom is a cosy and efficient space, featuring a large window that overlooks the rear of the property. The window allows natural light to flood the room, creating a bright and airy atmosphere with a view of the backyard or garden. The room is in need of modernisation and could benefit from a refresh. To maximize storage, there are overhead cupboards positioned above the bed or along one wall. These cupboards provide practical storage for clothes, bedding, or other personal items, helping to keep the room organized without taking up additional floor space.
Ground Floor Bathroom
The bathroom is designed to make the most of its compact size. A shower unit with a sliding door occupies one corner, offering a streamlined look while providing an efficient, space-saving solution. To the side of the shower there is shelving, providing convenient storage for toiletries, towels, or other essentials. The oval sink is set into a marble-effect worktop. Below the sink, a cabinet offers additional storage, keeping bathroom items neatly tucked away. The room also features a WC, thoughtfully positioned to maximize the available space without compromising comfort. The flooring is tiled, providing durability.
First Floor Kitchen/Dining Room
4.73m x 4.72m
The large kitchen is a bright, functional space with two windows that overlook the rear garden, filling the room with natural light and offering a pleasant view. The layout features a selection of wooden-effect wall and floor units, providing ample storage and a warm, inviting feel, with marble effect worktops. The stainless-steel sink, equipped with a mixer tap, is positioned conveniently within the workspace for easy food prep and cleaning. Tiling reaches splashback level, protecting the walls and adding a clean, practical touch. The kitchen is fitted with a cooker hood. There’s space allocated for a cooker and a washing machine, ensuring everything is within easy reach. A wall-mounted gas boiler is neatly installed, helping to save floor space and maintain a tidy appearance. With plenty of room left over, the kitchen also has ample space for a dining table, making it ideal for family meals or casual dining.
First Floor Sitting Room
6.16m x 4.42m
The sitting room is generously sized, offering plenty of space for various furniture arrangements and family gatherings. However, the décor and fittings are noticeably dated, with older carpets, traditional light fixtures, and textured wallpaper that reflect an earlier style. The large window which overlooks the front of the property, allows in natural light. The overall layout has great potential, with ample room for a full seating area and possibly a separate reading or entertainment nook. Though in need of modernisation, the room’s size and layout provide a solid foundation for transformation into a stylish, contemporary living space.
Second Floor Bedroom 1
4m x 2.44m
The double bedroom is a bright and functional space with a window overlooking the rear garden, offering a calming view and plenty of natural light. The layout is simple yet effective, providing ample room for a double bed and essential furnishings. A built-in double wardrobe is fitted neatly along one wall. The boiler is wall mounted above a chest of drawers.
Second Floor Bedroom 2
3.74m x 1.97m
The single bedroom is compact yet cosy, ideal for a child, guest, or home office. A window at the far end overlooks the rear garden, letting in natural light and offering a peaceful green view that adds a sense of openness to the space. The floor is finished with a warm brown carpet, providing a soft, comfortable feel underfoot and adding a touch of warmth to the room’s neutral palette. A built-in storage cupboard is neatly integrated into one wall, making efficient use of space and offering practical storage without encroaching on the floor area.
Second Floor Bathroom
The bathroom is a practical and neatly arranged space. At its core is a glass-fronted shower cubicle, offering a dedicated area for quick and convenient washing. Next to the shower, built-in shelving provides handy storage for toiletries, towels, and other essentials, helping to keep the space organized and clutter-free. An oval sink is set into a vanity cabinet, topped with a marble-effect worktop. The wall behind the sink is tiled to splashback height for easy maintenance and a polished finish. Towel rails are conveniently placed, adding to the functionality of the room. Underfoot, brown laminate-effect flooring brings warmth and texture, complementing the neutral tones throughout the space while standing up to moisture and wear.
Second Floor Sitting Room
6.58m x 4.66m
The sitting room is a welcoming and versatile space, anchored by a large window that overlooks the front of the property, flooding the room with natural light and offering a pleasant street view. The generous window serves as a focal point, enhancing the sense of space and making the room feel bright and airy throughout the day. There's ample room to accommodate both a comfortable seating area and a dining space, making it ideal for relaxing, entertaining, or enjoying family meals. The layout allows for a natural flow between lounging and dining zones without feeling cramped. One charming feature is the hatch through to the kitchen—an architectural nod to traditional design that adds character while providing practical convenience. It makes serving meals easy and keeps the connection between the kitchen and living area open without fully committing to open plan living
Second Floor Kitchen
2.42m x 1.72m
The kitchen is a modern space with a clean and contemporary look. A selection of white wall and floor units provides ample storage while keeping the room feeling bright and uncluttered. The cabinetry is complemented by striking black granite-effect worktops, which add contrast and a touch of sophistication. The walls are tiled to splashback level. A single-drain stainless steel sink with a mixer tap is set into the worktop, offering functionality. There are dedicated spaces for a cooker, washing machine, and fridge freezer, all arranged to maintain a smooth and efficient workflow. The flooring is a warm brown laminate-effect, offering the visual appeal of wood with the durability and ease of maintenance suited to a busy kitchen. A serving hatch opens through to the lounge, maintaining a sense of connection between the spaces while preserving their distinct functions—perfect for entertaining or keeping conversation flowing while cooking.
Third Floor Bedroom
3.66m x 3.15m
The small attic double bedroom exudes cosy charm and character, nestled beneath the sloping roofline. A window at the rear of the room overlooks the peaceful rear garden, allowing soft natural light to fill the space and offering a lovely green view. Original exposed beams run across the angled ceiling. The space is compact but thoughtfully arranged to accommodate a small double bed, making it ideal for a guest room or a snug personal retreat. A built-in storage cupboard is neatly tucked into one of the eaves, providing practical storage without encroaching on the floor area.
Third Floor Bathroom
The small attic bathroom has potential but currently shows signs of wear, with clear need for modernisation. Set beneath the sloping roof, the space is compact but functional, with a Velux window that allows in plenty of natural light and helps ventilate the room. A full-length bath sits along one wall, fitted with an overhead shower. The shower is basic and dated. The ceiling height above the bath is just adequate, following the pitch of the roof, but the Velux window above offers a pleasant view of the sky and enhances the feeling of openness. With a refresh in materials, updated lighting, and streamlined fittings, this attic bathroom could be transformed into a bright, stylish retreat that makes the most of its unique shape and natural light.
Third Floor Sitting/Kitchen Room
6.13m x 4.45m
The open plan lounge and kitchen is a bright, compact space designed for both comfort and functionality. Natural light pours in from sleek Velux windows set into a slightly pitched ceiling, creating an airy atmosphere throughout the room. The kitchen area is small but efficient, tucked neatly into one corner of the space. It features modern white wall and floor units that enhance the feeling of openness and keep the look clean and minimalist. A stainless-steel sink with a mixer tap sits in the corner and will benefit from an upgrade. There are designated spaces for a fridge freezer, cooker, and washing machine, all thoughtfully arranged to maximize the limited footprint.
Garden
Spacious and well-maintained garden, perfect for relaxing, entertaining, or enjoying outdoor activities.
- COUNCIL TAXA payment made to your local authority in order to pay for local services like schools, libraries, and refuse collection. The amount you pay depends on the value of the property.Read more about council Tax in our glossary page.
- Ask agent
- PARKINGDetails of how and where vehicles can be parked, and any associated costs.Read more about parking in our glossary page.
- Yes
- GARDENA property has access to an outdoor space, which could be private or shared.
- Private garden
- ACCESSIBILITYHow a property has been adapted to meet the needs of vulnerable or disabled individuals.Read more about accessibility in our glossary page.
- Ask agent
Energy performance certificate - ask agent
St. Davids Hill, Exeter, EX4
Add an important place to see how long it'd take to get there from our property listings.
__mins driving to your place
Get an instant, personalised result:
- Show sellers you’re serious
- Secure viewings faster with agents
- No impact on your credit score

Your mortgage
Notes
Staying secure when looking for property
Ensure you're up to date with our latest advice on how to avoid fraud or scams when looking for property online.
Visit our security centre to find out moreDisclaimer - Property reference 38a95966-1ac9-4d39-b5d1-9a92da671dd9. The information displayed about this property comprises a property advertisement. Rightmove.co.uk makes no warranty as to the accuracy or completeness of the advertisement or any linked or associated information, and Rightmove has no control over the content. This property advertisement does not constitute property particulars. The information is provided and maintained by Winfields Sales and Lettings, Paignton. Please contact the selling agent or developer directly to obtain any information which may be available under the terms of The Energy Performance of Buildings (Certificates and Inspections) (England and Wales) Regulations 2007 or the Home Report if in relation to a residential property in Scotland.
*This is the average speed from the provider with the fastest broadband package available at this postcode. The average speed displayed is based on the download speeds of at least 50% of customers at peak time (8pm to 10pm). Fibre/cable services at the postcode are subject to availability and may differ between properties within a postcode. Speeds can be affected by a range of technical and environmental factors. The speed at the property may be lower than that listed above. You can check the estimated speed and confirm availability to a property prior to purchasing on the broadband provider's website. Providers may increase charges. The information is provided and maintained by Decision Technologies Limited. **This is indicative only and based on a 2-person household with multiple devices and simultaneous usage. Broadband performance is affected by multiple factors including number of occupants and devices, simultaneous usage, router range etc. For more information speak to your broadband provider.
Map data ©OpenStreetMap contributors.





