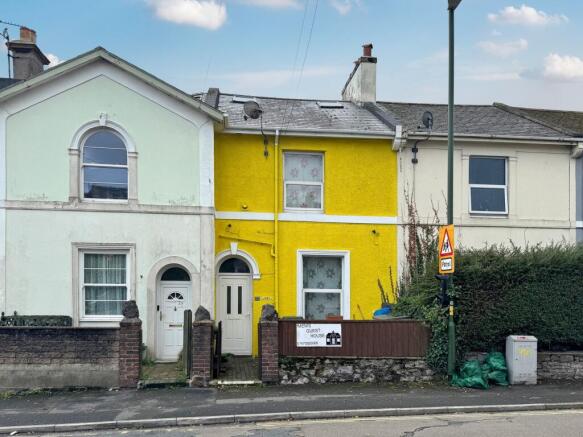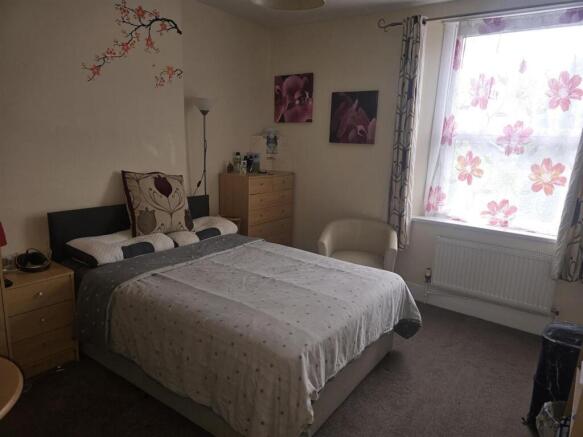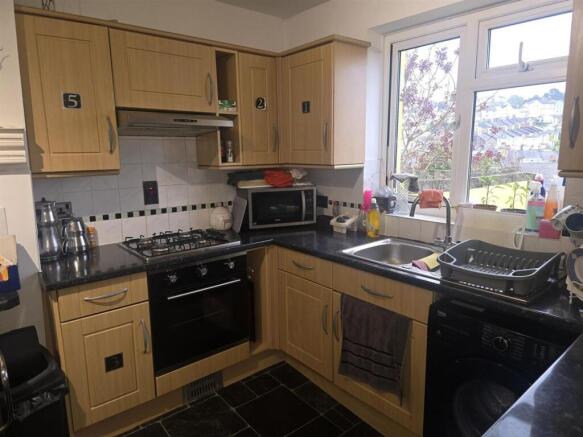
5 bedroom terraced house for sale
Ellacombe Church Road, Torquay, TQ1

- PROPERTY TYPE
Terraced
- BEDROOMS
5
- BATHROOMS
5
- SIZE
Ask agent
- TENUREDescribes how you own a property. There are different types of tenure - freehold, leasehold, and commonhold.Read more about tenure in our glossary page.
Freehold
Key features
- Home with Potential Income
- Convenient Location
- Close To Local Schools
- Close to Local Bus Routes
- Walking Distance to Town Centre
- Rear Private Courtyard
Description
Great Income Potential
Charming Terraced Family Home with B&B Potential – Fully Ensuite & Attic Conversion
This beautifully maintained terraced property offers a unique opportunity to own a spacious family home with the added benefit of established income potential. Currently operating successfully as a Bed & Breakfast, the property is easily adaptable for full-time family living or can continue as a part-time business for supplemental income.
Set across multiple floors, the home features five generously sized bedrooms, each with its own modern ensuite bathroom, ensuring privacy and comfort for all occupants. The converted attic boasts Velux windows, bringing in natural light and creating a bright and airy space, ideal as a luxurious master suite or a private guest room.
The layout is versatile and functional, with all current rooms occupied and generating rental income, making this a perfect investment opportunity for those looking to offset mortgage costs or step into the B&B business with ease.
To the rear, you'll find a low-maintenance courtyard garden, perfect for enjoying outdoor dining or quiet morning coffee. The property is ideally located close to local schools, shops, and amenities, offering convenience for families and guests alike.
A rare blend of character, functionality, and flexibility, this home must be seen to appreciate its full potential.
EPC Rating: C
Lounge/Dining Room/Bedroom 1
3.35m x 4.25m
This versatile, self-contained studio flat is thoughtfully designed to offer both functionality and flexibility, serving perfectly as a private living space or easily reconfigured into a spacious lounge-dining room. The open-plan layout comfortably accommodates a sleeping area, lounge, and dining zone, complemented by a compact kitchenette and a well-appointed ensuite bathroom with shower, WC, and basin. Dual-aspect windows flood the property with natural light, creating a bright and airy feel throughout. With minimal adjustment, the flat can transform into a generous lounge-diner, making it ideal for hosting, relaxing, or even serving as a flexible guest suite, private rental/Airbnb, or stylish downsizer’s home without compromising on comfort or style.
Bedroom 1 Ensuite
The bathroom is fitted with a corner shower, wash basin, and WC, finished with modern tiling for a clean and contemporary look
Bathroom/Wc
Wc and Hand wash Basin
Kitchen
4.83m x 2.87m
The family kitchen is a warm, functional space featuring a tasteful selection of maple-effect wall and base units, offering a welcoming and homely feel. These cabinets provide ample storage while complementing the sleek, black marble-effect worktops that run along the perimeter, adding a touch of modern contrast and sophistication.
The floor is laid with durable, easy-to-clean tiling—perfect for a busy household—while the layout includes dedicated space for both a washing machine and a full-size fridge freezer, ensuring practicality without compromising the overall design.
A window set above the sink looks out over the rear courtyard, allowing natural light to flood the space during the day, while a door adjacent to the units leads directly to the outside area, offering easy access for hanging laundry or enjoying fresh air.
First Floor Bedroom 2
2.84m x 2.79m
The double bedroom is warm and welcoming, designed for comfort and relaxation. The room is painted in soothing neutral tones, complemented by tasteful décor and soft carpeting underfoot.
To one side, a door leads to a private ensuite bathroom, featuring a modern walk-in shower with sleek glass panels, a stylish vanity unit with storage, and a heated towel rail.
The highlight of the room is the large window, which fills the space with natural light and frames lovely views across Ellacombe.
Bedroom 2 Ensuite
2.04m x 1.69m
Shower Cubicle, Wc, Wash Basin, Radiator., Tiled Walls
First Floor Bedroom 4
4.06m x 3.11m
This well-proportioned double bedroom offers a comfortable and private living space, complete with its own ensuite bathroom. The room is bright and airy, thanks to a large PVC double-glazed window positioned at the front of the property, allowing plenty of natural light to flow in throughout the day and offering a pleasant view of the front garden or street.
The bedroom provides ample space for a double bed, bedside tables, and additional storage such as a wardrobe or chest of drawers. The décor is neutral, making it easy to personalize with your own style.
The ensuite bathroom is conveniently located within the bedroom, featuring a modern suite including a shower, wash basin, and toilet. Finished with contemporary tiling and sleek fittings, it offers a practical and private space for daily routines.
Ideal for homeowners or guests alike, this double bedroom combines comfort, functionality, and a touch of luxury with its private ensuite and front-facing view.
Bedroom 4 Ensuite
1.48m x 1.48m
P Shaped Bath with Overhead Shower, Shower Screen, , Wc, Wash Basin, Tiled Walls
First Floor Bedroom 3
4.4m x 3.08m
This well-proportioned double bedroom offers a comfortable and private living space, complete with its own ensuite bathroom. The room is bright and airy, thanks to a large PVC double-glazed window positioned at the rear of the property garden or street.
The bedroom provides ample space for a double bed, bedside tables, and additional storage such as a wardrobe or chest of drawers. The décor is neutral, making it easy to personalize with your own style.
The ensuite bathroom is conveniently located within the bedroom, featuring a modern suite including a shower, wash basin, and toilet
Ideal for homeowners or guests alike, this double bedroom combines comfort, functionality, and a touch of luxury with its private ensuite and rear-facing view.
Bedroom 3 Ensuite
1.54m x 2.31m
Shower Cubicle, Wc, Wash Basin.
Second Floor Bedroom 5
4.71m x 3.91m
A well-proportioned bedroom with ample natural light and space for furnishings.
Rear Garden
A rear yard nestled behind a cosy home, offering uninterrupted views across the bay. The yard is a suntrap, perfectly oriented to soak in the warmth from morning through late afternoon. Whether it’s coffee at sunrise or wine at dusk. The area is completely enclosed, providing a sense of privacy and shelter without compromising the stunning outlook.
- COUNCIL TAXA payment made to your local authority in order to pay for local services like schools, libraries, and refuse collection. The amount you pay depends on the value of the property.Read more about council Tax in our glossary page.
- Band: B
- PARKINGDetails of how and where vehicles can be parked, and any associated costs.Read more about parking in our glossary page.
- Ask agent
- GARDENA property has access to an outdoor space, which could be private or shared.
- Rear garden
- ACCESSIBILITYHow a property has been adapted to meet the needs of vulnerable or disabled individuals.Read more about accessibility in our glossary page.
- Ask agent
Energy performance certificate - ask agent
Ellacombe Church Road, Torquay, TQ1
Add an important place to see how long it'd take to get there from our property listings.
__mins driving to your place
Get an instant, personalised result:
- Show sellers you’re serious
- Secure viewings faster with agents
- No impact on your credit score

Your mortgage
Notes
Staying secure when looking for property
Ensure you're up to date with our latest advice on how to avoid fraud or scams when looking for property online.
Visit our security centre to find out moreDisclaimer - Property reference a300d8de-096b-4029-a634-18e8c42581c2. The information displayed about this property comprises a property advertisement. Rightmove.co.uk makes no warranty as to the accuracy or completeness of the advertisement or any linked or associated information, and Rightmove has no control over the content. This property advertisement does not constitute property particulars. The information is provided and maintained by Winfields Sales and Lettings, Paignton. Please contact the selling agent or developer directly to obtain any information which may be available under the terms of The Energy Performance of Buildings (Certificates and Inspections) (England and Wales) Regulations 2007 or the Home Report if in relation to a residential property in Scotland.
*This is the average speed from the provider with the fastest broadband package available at this postcode. The average speed displayed is based on the download speeds of at least 50% of customers at peak time (8pm to 10pm). Fibre/cable services at the postcode are subject to availability and may differ between properties within a postcode. Speeds can be affected by a range of technical and environmental factors. The speed at the property may be lower than that listed above. You can check the estimated speed and confirm availability to a property prior to purchasing on the broadband provider's website. Providers may increase charges. The information is provided and maintained by Decision Technologies Limited. **This is indicative only and based on a 2-person household with multiple devices and simultaneous usage. Broadband performance is affected by multiple factors including number of occupants and devices, simultaneous usage, router range etc. For more information speak to your broadband provider.
Map data ©OpenStreetMap contributors.




