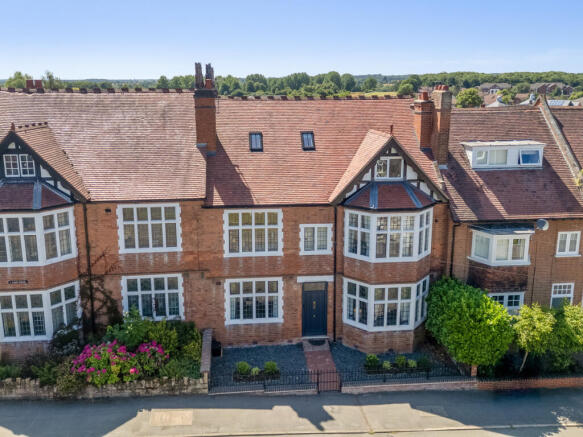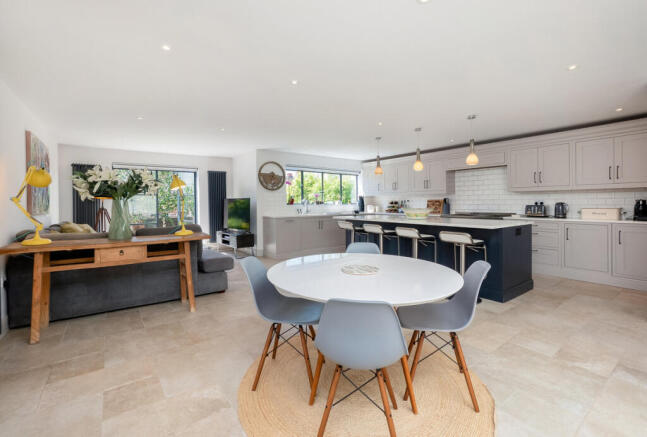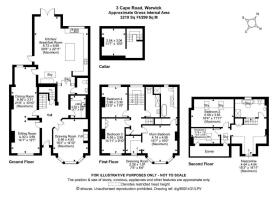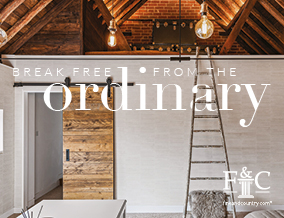
5 bedroom terraced house for rent
Cape Road, Warwick, Warwickshire CV34 4JP

Letting details
- Let available date:
- Now
- Deposit:
- £6,230A deposit provides security for a landlord against damage, or unpaid rent by a tenant.Read more about deposit in our glossary page.
- Min. Tenancy:
- Ask agent How long the landlord offers to let the property for.Read more about tenancy length in our glossary page.
- Let type:
- Short term
- Furnish type:
- Ask agent
- Council Tax:
- Ask agent
- PROPERTY TYPE
Terraced
- BEDROOMS
5
- BATHROOMS
3
- SIZE
3,219 sq ft
299 sq m
Key features
- Stunning three story town house
- Within walking distance of Warwick town centre
- Spacious open plan kitchen, dining and living room
- Three reception rooms
- Five bedrooms
- Three bathrooms
- Principal suite with dressing room and ensuite
- Rear garden landscaped by Susanna Brown
- Excellent school catchment area
- Freehold | Council Tax Band: G | EPC: C
Description
Ground Floor
Upon entering the ground floor, the high-end finishes are immediately apparent in this stunning town house, with Oak herringbone flooring flowing seamlessly from the entrance hall into the three receptions rooms at the front of the house. The drawing room to the right of the entrance hall is a light and inviting space which is flooded with light from a large bay window and features a log burning stove with brick surround for those cooler nights.
To the left of the hallway is a large reception room, currently arranged as two distinct areas: a games room and a dining area. The space is versatile and open, comfortably accommodating a dining table for ten while still offering ample room for entertaining or relaxation.
To the rear of the property through glass bi-folding doors is the stunning open plan, kitchen, dining and living space. This expansive room is flooded with light from dual aspect windows, two skylight windows and doors out into the garden. This spacious room is perfect for entertaining and leads out seamlessly onto the beautiful terrace to the rear.
The spectacular shaker style kitchen has everything you would expect from a modern family kitchen and features a large central island with bar seating; large range style cooker and integrated appliances include (if you would like to include brand names, please add them here along with any other integrated appliances) an American style fridge freezer and a dishwasher.
The ground floor also benefits from a fully fitted utility room, guest cloakroom and the cellar on the lower ground floor is great for storage.
First Floor
Stairs leading from the hallway give access to three double bedrooms and two bathrooms on the first floor.
The Master bedroom suite consists of a generous sized double bedroom with bay window, a dressing room and a beautifully presented ensuite with freestanding bath, walk in shower and his and hers sinks.
The two further double bedrooms on the first floor are of a good size and are both serviced by the family bathroom with large walk-in shower.
Second Floor
Stairs from the side of the master bedroom lead to a mezzanine area which is currently used as an office space, a double bedroom, single bedroom and a second family bathroom.
The good-sized double bedroom has exposed beams and is flooded with light from two skylights in the eaves. The single bedroom is currently used as an office space and again features exposed beams and a skylight window. The second family bathroom is a good size and features a freestanding bath and separate walk-in shower.
Outside
The landscaped walled garden maximises the space and carefully planted trees provide a good degree of privacy. The beautiful Indian sandstone terrace provides a wonderful area for entertaining and al fresco dining with raised flower beds and stairs leading down to a lawned area and a further patio at the end of the garden perfect for relaxing in the shade with a good book or watching the kids play.
Location
Situated within walking distance of the town centre of Warwick which offers an excellent array for shopping, bars, restaurants, and leisure facilities. Schooling both state and private is within walking distance, with Myton, Warwick Prep, Warwick School (boys) and Kings High (girls). Access to the Midlands motorway network is also within easy reach with nearby M40 (junction 12) and M42 with access to the M1, M6, Birmingham International Airport and Birmingham NEC. The rail link to Birmingham and London Marylebone is available within walking distance to Warwick station and from either Warwick Parkway or Leamington Spa station a short drive away.
The County town of Warwickshire and medieval stronghold, Warwick is a historic market town, best known for its world- famous castle. A popular tourist destination, William the Conqueror founded Warwick Castle in 1068 on his way to Yorkshire to deal with the rebellion in the north. The original wooden motte-and-bailey castle was rebuilt in stone in the 12th century. During the Hundred Years War, the facade opposite the town was refortified, resulting in one of the most recognisable examples of 14th century military architecture. The great fire of Warwick in 1694 destroyed much of the medieval town and as a result most of the buildings postdate this period. A consistent lure to the area for families is Warwick School for boys, which is believed to be the oldest boy’s school in the country, along with its sister school, Kings High School for Girls and Warwick Preparatory and Junior Schools. In addition, there are two state run schools and several primary schools. The University of Warwick is among the highest rated in the country.
Services, Utilities & Property Information:
Tenure - Freehold
Council Tax band - G | Local Authority - Warwick
EPC - C
Property construction : Standard Brick and Tile
Electricity supply - Mains
Water supply - Mains
Drainage & Sewerage - Mains
Heating - Gas
Google central heating controllers within.
Broadband - FTTC / Standard Fibre Broadband connection available - we advise you to check with your provider.
Mobile signal/coverage - 4G mobile signal is available in the area - we advise you to check with your provider.
Parking- 3 resident permits.
Permitted charges in accordance with the Tenant Fee Act 2019 for ASSURED SHORTHOLD TENANCY:
Holding Deposit - Maximum one weeks rent (may go on to form part of advance rent)
First months rent - In advance.
Tenancy Deposit - 5 weeks of agreed rent up to £50k rent per annum or 6 weeks of rent over £50k.
Early termination requested by the tenant - A charge not exceeding the financial loss experienced by the landlord.
Late Rent - Interest charged at 3% above Bank of England base rate, when rent is more than 14 days late.
Lost key or security device - Equivalent to cost incurred.
Changing the tenancy documents (after the commencement of the tenancy) - £50 inc. VAT.
NON HOUSING ACT TENANCY fees (not affected by the Tenant Fee Act 2019)
A Non Housing Act Tenancy is formed when one of the following criteria is in place: The annual rent exceeds £100,000.
The property is occupied by an entity (Company let) rather that an individual. The property is not used as a main or primary home.
There is a Resident Landlord.
Tenancy Agreement and Setup Administration - £390 inc VAT.
Check-in Fee checking into the property and reviewing inventory - Minimum of
£130.80 inc VAT.
Enhanced Reference Fee (per person or company) - £60 inc VAT.
Tenancy Continuation - £150 inc Change of Sharer - £120 inc
Early Termination - £150 inc
Late payment of rent - Interest will be charged at 3% above the Bank of England base rate.
Guarantor Referencing Fee - £60 inc VAT per guarantor. Deed of Guarantee - £50 inc VAT.
Stamp Duty Land Tax Payable on tenancies where the rent exceeds £125,000
During the tenancy you may expect to pay:
Utilities (gas, electricity, water) Council Tax
Broadband, telephone, television license Subscription to cable/satellite supplier
Insurance (for your personal and own contents)
Garden maintenance Parking permits
Please note: The Initial Monies will be confirmed and must be paid by bank transfer. We are unable to accept cash.
F & C are working with UK Lettings Collective (Company number 15313704) and UKLC are members of The TPO, TDS and hold Client Money Protection and are members of Propertymark. Further information can be obtained from
Disclaimer
All measurements are approximate and quoted in metric with imperial equivalents and for general guidance only and whilst every attempt has been made to ensure accuracy, they must not be relied on.
The fixtures, fittings and appliances referred to have not been tested and therefore no guarantee can be given and that they are in working order.
Internal photographs are reproduced for general information and it must not be inferred that any item shown is included with the property.
Whilst we carryout our due diligence on a property before it is launched to the market and we endeavour to provide accurate information, buyers are advised to conduct their own due diligence.
Our information is presented to the best of our knowledge and should not solely be relied upon when making purchasing decisions. The responsibility for verifying aspects such as flood risk, easements, covenants and other property related details rests with the buyer.
Brochures
Brochure 1- COUNCIL TAXA payment made to your local authority in order to pay for local services like schools, libraries, and refuse collection. The amount you pay depends on the value of the property.Read more about council Tax in our glossary page.
- Band: G
- PARKINGDetails of how and where vehicles can be parked, and any associated costs.Read more about parking in our glossary page.
- Yes
- GARDENA property has access to an outdoor space, which could be private or shared.
- Yes
- ACCESSIBILITYHow a property has been adapted to meet the needs of vulnerable or disabled individuals.Read more about accessibility in our glossary page.
- Ask agent
Cape Road, Warwick, Warwickshire CV34 4JP
Add an important place to see how long it'd take to get there from our property listings.
__mins driving to your place

Notes
Staying secure when looking for property
Ensure you're up to date with our latest advice on how to avoid fraud or scams when looking for property online.
Visit our security centre to find out moreDisclaimer - Property reference RX634071. The information displayed about this property comprises a property advertisement. Rightmove.co.uk makes no warranty as to the accuracy or completeness of the advertisement or any linked or associated information, and Rightmove has no control over the content. This property advertisement does not constitute property particulars. The information is provided and maintained by Fine & Country, South West London. Please contact the selling agent or developer directly to obtain any information which may be available under the terms of The Energy Performance of Buildings (Certificates and Inspections) (England and Wales) Regulations 2007 or the Home Report if in relation to a residential property in Scotland.
*This is the average speed from the provider with the fastest broadband package available at this postcode. The average speed displayed is based on the download speeds of at least 50% of customers at peak time (8pm to 10pm). Fibre/cable services at the postcode are subject to availability and may differ between properties within a postcode. Speeds can be affected by a range of technical and environmental factors. The speed at the property may be lower than that listed above. You can check the estimated speed and confirm availability to a property prior to purchasing on the broadband provider's website. Providers may increase charges. The information is provided and maintained by Decision Technologies Limited. **This is indicative only and based on a 2-person household with multiple devices and simultaneous usage. Broadband performance is affected by multiple factors including number of occupants and devices, simultaneous usage, router range etc. For more information speak to your broadband provider.
Map data ©OpenStreetMap contributors.





