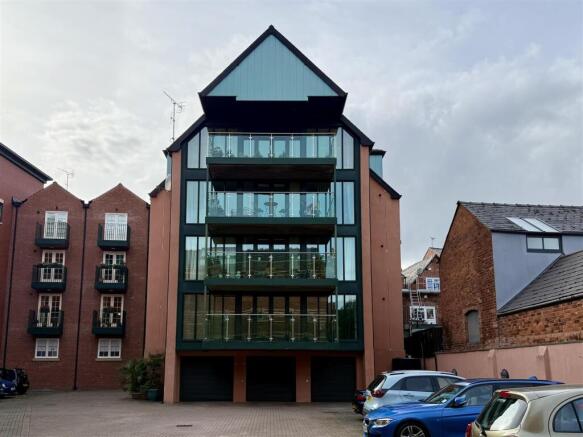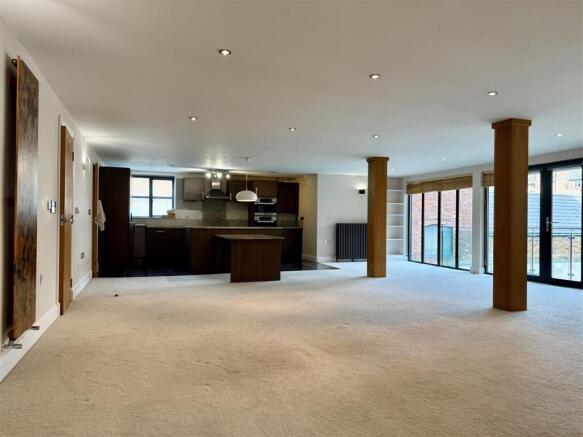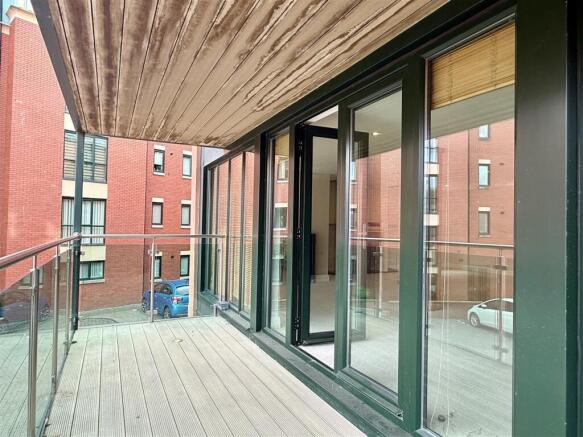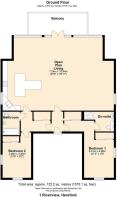River View Court, Hereford

- PROPERTY TYPE
Apartment
- BEDROOMS
2
- BATHROOMS
2
- SIZE
1,315 sq ft
122 sq m
Key features
- Superb apartment with balcony
- Very close to the city centre
- 2 Bedrooms. en-suite
- First floor with lift access
- Views of Hereford Cathedral
- No onward chain
Description
Offering spacious accommodation throughout, the entrance hall provides access to the fantastic open plan living space with balcony and views towards the Hereford Cathedral, two double bedrooms with one en-suite and one bathroom. A viewing is highly recommended.
Hallway - The hallway features polished dark floor tiles and includes built-in storage with sliding doors, offering practical space for coats and shoes and plumbing and space for a washing machine. It leads smoothly towards the open-plan living area and the bedrooms, serving as a functional and welcoming entrance to the home.
Open Plan Living - 23'9" x 35'11" - A generous open-plan living space that effortlessly combines comfort and style. The room is bright and spacious, with large windows and doors leading onto a balcony, allowing plenty of natural light and offering views of Hereford Cathedral. The living area includes a fireplace with a modern stove, adding a cosy focal point and warmth to the room. The kitchen area is fitted with sleek cabinetry and features a central island with a polished granite countertop, providing ample workspace and a dining area. The kitchen also includes an integrated fridge/freezer, oven & hob and dishwasher. The floor transitions smoothly from carpet in the living space to sleek, dark tiling in the kitchen, enhancing the modern feel. This versatile and welcoming room is perfect for both relaxing and entertaining.
Bedroom 1 - 21'4" x 16' - A spacious double bedroom featuring soft, neutral carpeting and two double glazed windows that flood the room with natural light. The room includes built-in wardrobes with sliding doors, offering ample storage. The design is simple yet comfortable, with a subtle modern touch provided by the light fittings on the walls and ceiling. This room benefits from an en-suite shower room, adding convenience and privacy.
En-Suite - A compact and well-presented bathroom finished with modern, large grey tiles on the walls and darker tiles on the floor. It features a clean, white basin with storage beneath and a wall-mounted mirror above. The space includes a shower enclosure with clear glass doors, a stylish chrome shower, and a convenient shaving mirror. The design is practical and modern, providing all the essentials in a neat, contemporary setting.
Bedroom 2 - 13'5" x 9'2" - A well-sized bedroom offering a neutral, light carpeted floor and double glazed windows with distinctive red framing. The room benefits from built-in wardrobes with sliding doors that provide excellent storage whilst maximising floor space. The overall effect is one of calm and practicality, perfect for rest and relaxation.
Bathroom - A bathroom finished with a mix of light and darker tiles, featuring a bath with a wooden panel surround and a glass panel for shower use. The design includes a modern basin set on a wooden vanity unit with storage, a toilet with a wooden seat, and a wall mirror above the basin. The room is well lit with wall sconces, creating a warm and inviting atmosphere while maintaining a traditional yet updated look.
Balcony - A private balcony accessed via the living room, featuring glass balustrades for uninterrupted views. The balcony provides an outdoor space to enjoy the surroundings, with ample room for seating. It overlooks the communal parking area and nearby buildings, offering a pleasant spot to relax outdoors.
Outside - The property sits within a gated development right in the heart of the City with one allocated parking space.
Outgoings - Water and drainage rates are payable.
Property Services - Mains water, electricity, drainage and gas are connected. Gas-fired central heating.
Tenure & Possession - Leasehold - vacant possession on completion.
999 year lease from 2008 with 982 years remaining.
Service Charge - £1050.49 every 6 months.
Viewing Arrangements - Strictly by appointment through the Agent .
Opening Hours
Monday - Friday 9.00 am - 5.30 pm
Saturday 9.00 am - 1.00 pm
Money Laundering - Prospective purchasers will be asked to produce identification, address verification and proof of funds at the time of making an offer.
Brochures
River View Court, Hereford- COUNCIL TAXA payment made to your local authority in order to pay for local services like schools, libraries, and refuse collection. The amount you pay depends on the value of the property.Read more about council Tax in our glossary page.
- Band: D
- PARKINGDetails of how and where vehicles can be parked, and any associated costs.Read more about parking in our glossary page.
- Private
- GARDENA property has access to an outdoor space, which could be private or shared.
- Ask agent
- ACCESSIBILITYHow a property has been adapted to meet the needs of vulnerable or disabled individuals.Read more about accessibility in our glossary page.
- Ask agent
River View Court, Hereford
Add an important place to see how long it'd take to get there from our property listings.
__mins driving to your place
Get an instant, personalised result:
- Show sellers you’re serious
- Secure viewings faster with agents
- No impact on your credit score
Your mortgage
Notes
Staying secure when looking for property
Ensure you're up to date with our latest advice on how to avoid fraud or scams when looking for property online.
Visit our security centre to find out moreDisclaimer - Property reference 34194686. The information displayed about this property comprises a property advertisement. Rightmove.co.uk makes no warranty as to the accuracy or completeness of the advertisement or any linked or associated information, and Rightmove has no control over the content. This property advertisement does not constitute property particulars. The information is provided and maintained by Flint & Cook, Hereford. Please contact the selling agent or developer directly to obtain any information which may be available under the terms of The Energy Performance of Buildings (Certificates and Inspections) (England and Wales) Regulations 2007 or the Home Report if in relation to a residential property in Scotland.
*This is the average speed from the provider with the fastest broadband package available at this postcode. The average speed displayed is based on the download speeds of at least 50% of customers at peak time (8pm to 10pm). Fibre/cable services at the postcode are subject to availability and may differ between properties within a postcode. Speeds can be affected by a range of technical and environmental factors. The speed at the property may be lower than that listed above. You can check the estimated speed and confirm availability to a property prior to purchasing on the broadband provider's website. Providers may increase charges. The information is provided and maintained by Decision Technologies Limited. **This is indicative only and based on a 2-person household with multiple devices and simultaneous usage. Broadband performance is affected by multiple factors including number of occupants and devices, simultaneous usage, router range etc. For more information speak to your broadband provider.
Map data ©OpenStreetMap contributors.




