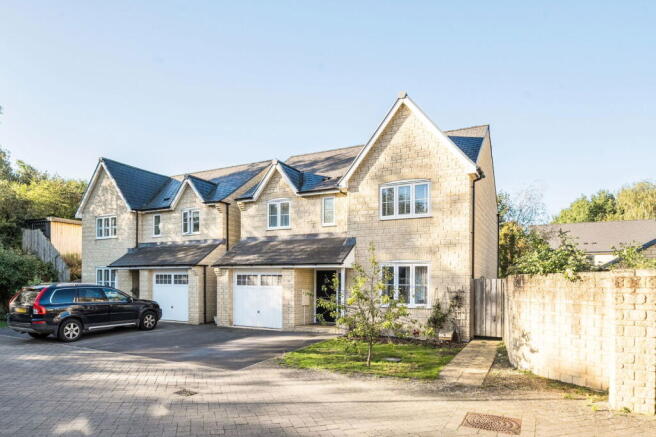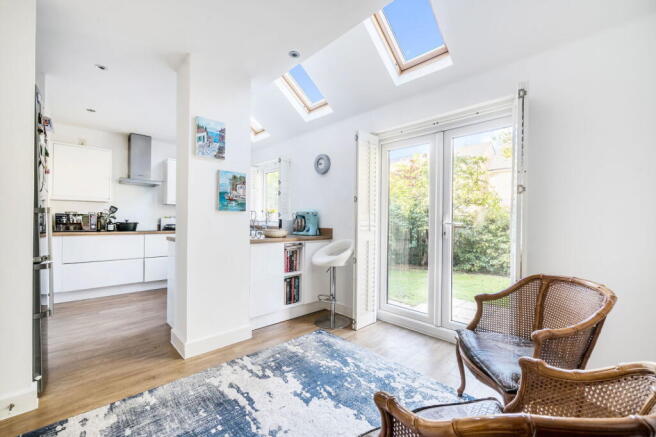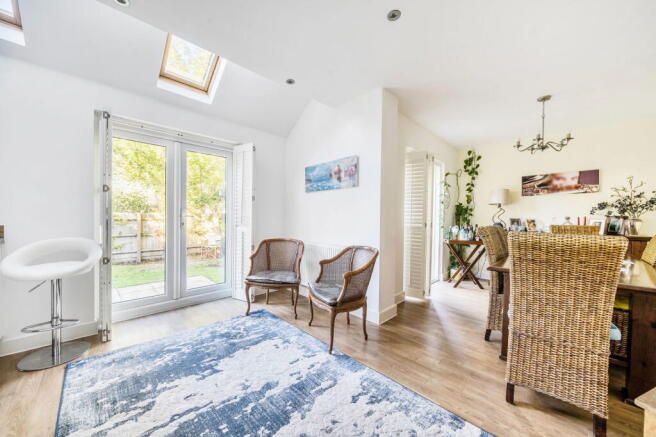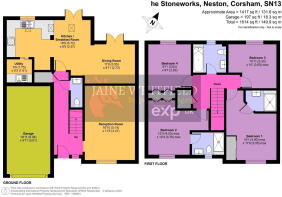4 bedroom detached house for sale
The Stoneworks, Neston

- PROPERTY TYPE
Detached
- BEDROOMS
4
- BATHROOMS
3
- SIZE
Ask agent
- TENUREDescribes how you own a property. There are different types of tenure - freehold, leasehold, and commonhold.Read more about tenure in our glossary page.
Freehold
Key features
- Detached 4 DOUBLE bedroom home
- Fabulous vaulted kitchen/diner/family room plus a spacious living room
- Potential to convert the garage into a 3rd reception room if desired.
- Useful utility room, downstairs cloakroom and lots of built in storage
- Main bedroom plus 2nd room have en suite shower rooms
- 2 further double bedrooms and generous family bathroom
- Tree fringed, private garden and local play area nearby
- Single garage with double width driveway
- Local amenities, popular village school and countryside walks on your doorstep
- NO ONWARD CHAIN!
Description
A stylish and surprisingly spacious family home with more character than your usual modern property. This home has so many excellent features which start as you enter the front door. The wide and spacious hallway has a beautiful wood style flooring, deep coats cupboard, door giving access to the garage (easy option to convert into another room if desired) and a useful downstairs cloakroom. A great way to start. Set at the front is a generous living room, large enough for all the family to gather at Christmas, yet cosy enough to snuggle up and watch a movie. The real wood floor gives that lovely warm feeling and is perfect with a large rug! Back through the hall and into the real hub of the home , the kitchen/diner/family room spreads across the full width of the house and has vaulted sections with Velux windows throwing in tons of light. Three distinct areas flow together and allow plenty of flexibility on how to use the space. The modern white gloss kitchen, has been thoughtfully designed with large pan drawers, a double oven, space for fridge/freezer and also an essential dishwasher. A real bonus is the utility room hidden behind shutter doors and offering space for a washing machine and tumble dryer along with extra cupboards for storage. A breakfast bar then sub divides the room where you can have a couple of stools and provides a great space for a cuppa. The other side of the breakfast var opens up and is currently used as a family sitting area looking out onto the garden via the French doors. This space is flooded with light both from the ceiling Velux windows but also the double doors and flows through to the 3rd area which is currently used as a large dining room. These areas could swap uses quite easily as there is yet another set of French doors onto the garden. However you decide to set out your furniture in these areas, there is no doubt that this overall space will become the place everyone gathers throughout the day. A sociable and entertaining areas which can open up onto the garden from both sets of French doors when hosting a family gathering which can spill outside.
Upstairs and the space continues with 4 double bedrooms. Starting with the main bedroom, there is space enough for the largest of beds, a built in triple wardrobe, and the warm wood floor gives a luxury vibe. The ensuite is set off to the side, and as with all Bloor homes, is finished with a high specification. Unusually, the 2nd bedroom also has an ensuite shower room and also benefits from built in wardrobes. Bedrooms 3 and 4 are currently used as work from home spaces, but are still good sized double bedrooms and have the use of the generous family bathroom. All rooms also have warm wood flooring which adds a nice as well as practical feel.
Outside the garden is mainly to the rear and mostly laid to lawn with some lovely mature trees giving privacy. Two patio areas offer options for seating with the larger space outside the current dining room doors. A side access and gate is the perfect place to store more unsightly garden equipment and the bins, This garden is the perfect blend of being big enough for the kids to play, yet not so large that it becomes a weekend chore. To the front is a further area of lawn and a wide double width driveway plus access to the single garage. Situated in a small cul de sac, the kids can play safely outside.
A short distance away is a large area of green space where the kids can play with local friends. The village itself also has a large play area , recreation field, village hall, pub, popular primary school and historic church. A regular bus runs through the village for access to Corsham and the bus link to Bath or Chippenham is not too far to walk. A walk into Corsham on a nice day is across fields or on traffic free tracks and is closer than you expect. There is even a well supported gym, and a variety of businesses at the local business park, including a physio, therapists and even a take away! If you prefer the outdoors, there are miles of countryside walks and cycle routes on yours doorstep! Head towards Wadswick country store and its café, Forage, where you can grab a takeaway coffee and doughnut or sit and relax on the upper terrace taking in the views. You may need your wallet as popping in to browse the country clothing and accessories is hard to avoid! Transport links to Bath are excellent by road and access to the M4/M5 is available from either junction 18 or 17 depending on the direction you are headed. Chippenham also offers the mainline station with London Paddington within an hour's ride. The bus from Corsham drops you right outside. Corsham itself is one of the most sought-after towns in the South West with its resident peacocks strutting the streets and a wide variety of independent shops and facilities.
MONEY LAUNDERING REGULATIONS; By law, we are required to conduct anti money laundering checks on all intending sellers and purchasers and take this responsibility very seriously. In line with HMRC guidance, our partner, MoveButler, will carry out these checks in a safe and secure way on our behalf. Once an offer has been accepted (stc) MoveButler will send a secure link for the biometric checks to be completed electronically. There is a non-refundable charge of £30 (inclusive of VAT) per person for these checks. The Anti Money Laundering checks must be completed before the memorandum of sale can be sent to solicitors confirming the sale.
Brochures
Brochure 1- COUNCIL TAXA payment made to your local authority in order to pay for local services like schools, libraries, and refuse collection. The amount you pay depends on the value of the property.Read more about council Tax in our glossary page.
- Band: E
- PARKINGDetails of how and where vehicles can be parked, and any associated costs.Read more about parking in our glossary page.
- Garage,Driveway
- GARDENA property has access to an outdoor space, which could be private or shared.
- Private garden
- ACCESSIBILITYHow a property has been adapted to meet the needs of vulnerable or disabled individuals.Read more about accessibility in our glossary page.
- Ask agent
The Stoneworks, Neston
Add an important place to see how long it'd take to get there from our property listings.
__mins driving to your place
Get an instant, personalised result:
- Show sellers you’re serious
- Secure viewings faster with agents
- No impact on your credit score
Your mortgage
Notes
Staying secure when looking for property
Ensure you're up to date with our latest advice on how to avoid fraud or scams when looking for property online.
Visit our security centre to find out moreDisclaimer - Property reference S1455199. The information displayed about this property comprises a property advertisement. Rightmove.co.uk makes no warranty as to the accuracy or completeness of the advertisement or any linked or associated information, and Rightmove has no control over the content. This property advertisement does not constitute property particulars. The information is provided and maintained by Whitfields, Personal Property Experts, Powered by eXp, Corsham. Please contact the selling agent or developer directly to obtain any information which may be available under the terms of The Energy Performance of Buildings (Certificates and Inspections) (England and Wales) Regulations 2007 or the Home Report if in relation to a residential property in Scotland.
*This is the average speed from the provider with the fastest broadband package available at this postcode. The average speed displayed is based on the download speeds of at least 50% of customers at peak time (8pm to 10pm). Fibre/cable services at the postcode are subject to availability and may differ between properties within a postcode. Speeds can be affected by a range of technical and environmental factors. The speed at the property may be lower than that listed above. You can check the estimated speed and confirm availability to a property prior to purchasing on the broadband provider's website. Providers may increase charges. The information is provided and maintained by Decision Technologies Limited. **This is indicative only and based on a 2-person household with multiple devices and simultaneous usage. Broadband performance is affected by multiple factors including number of occupants and devices, simultaneous usage, router range etc. For more information speak to your broadband provider.
Map data ©OpenStreetMap contributors.




