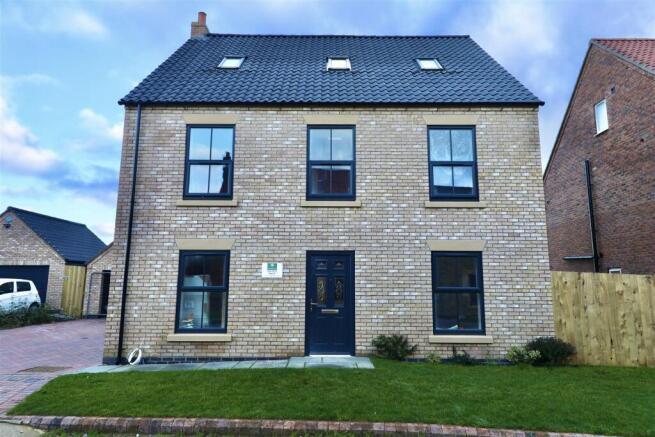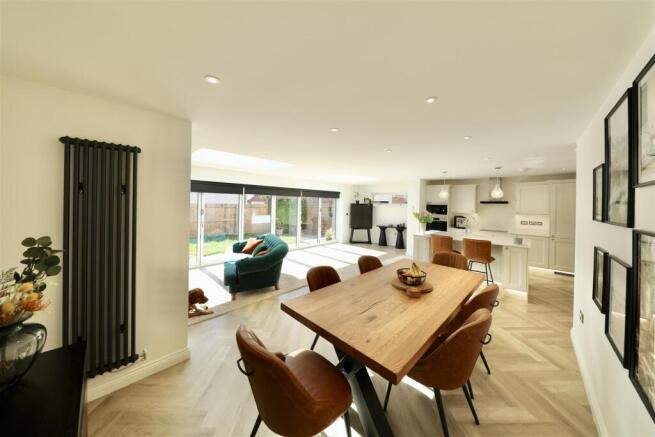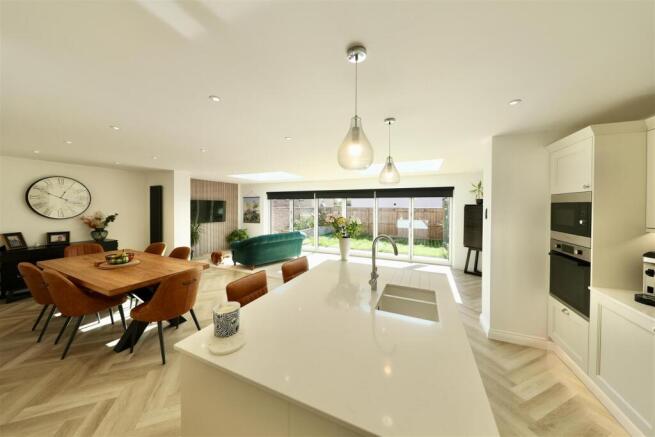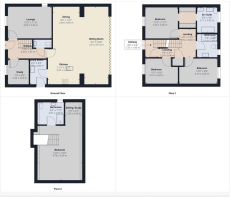
PLOT 37, The Redwoods, Leven, Beverley

- PROPERTY TYPE
Detached
- BEDROOMS
4
- BATHROOMS
3
- SIZE
Ask agent
- TENUREDescribes how you own a property. There are different types of tenure - freehold, leasehold, and commonhold.Read more about tenure in our glossary page.
Freehold
Description
THE SKEWBALD is a beautifully designed four-bedroom detached home arranged over three floors on a high-quality new development in Leven, offering superb modern living and a south-facing garden backing onto open fields.
The heart of the home is the impressive open plan kitchen, dining and family area with bi-fold doors that flood the space with light and seamlessly connect indoors to the garden — perfect for entertaining and family life.
Alongside a formal lounge, home office, utility room, and three stylish bathrooms, this property also benefits from a double garage, driveway parking and an excellent specification throughout.
Buyers also have the opportunity to personalise their home with flooring choices through East Yorkshire Carpets.
Completion for these properties are available this year,.(plots take approx. 8 weeks to fix)
This is an exciting opportunity to secure a brand-new family home finished to an exceptional standard in a highly regarded development.
Contact Megan at Symonds + Greenham today to arrange your viewing and reserve your plot.
GROUND FLOOR
Entrance Hallway 13'4" x 6'5" (4.08 x 1.96)
Cloakroom/W.C
Open Plan Kitchen/Dining/Family Room 26'11" x 21'2" (max) (8.229 x 6.456 (max))
Utility Room 8'8" x 5'10" (2.646 x 1.80)
Sitting Room 15'2" x 11'0" (4.643 x 3.374)
Study 8'8" x 7'4" (2.646 x 2.236)
FIRST FLOOR
Landing
Bedroom 1 11'9" x 11'2" (3.6 x 3.426)
Dressing Area 7'8" x 5'10" (2.342 x 1.80)
En-Suite Shower Room 9'1" x 5'10" (2.778 x 1.80)
Bedroom 2 11'3" x 8'9" (3.453 x 2.686)
Bedroom 3 13'8" x 8'9" (4.181 x 2.673)
Family Bathroom 8'5" x 7'0" (2.566 x 2.143)
SECOND FLOOR
Bedroom 4 18'7" x 15'7" (5.689 x 4.75)
En-Suite Shower Room 15'7" x 7'11" (4.75 x 2.434)
DOUBLE GARAGE
Driveway to the side with off-road parking spaces leads to DOUBLE Garage.
GARDEN
Plot 37 South Facing rear garden and situated on the edge of the development.
Central Heating - The property has the benefit of gas central heating, a hive heating system, and ideal cylinder boiler.
Double Glazing - The property has the benefit of double glazing.
Council Tax Band - Council tax is payable to East Riding of Yorkshire local authority. The property is yet to be listed in council tax band
Tenure - Symonds + Greenham have been informed that this property is Freehold
If you require more information on the tenure of this property please contact the office on .
Viewings - Please contact Symonds + Greenham on to arrange a viewing on this property.
Please note: The Redwoods is an active building site with no on-site sales centre. All viewings are strictly by prior appointment with the selling agents.
New Build Specification - Please note all specifications are provided as a guide and may vary between plots. They do not form part of any contract or guarantee. Final confirmed specifications will be issued prior to exchange of contracts.
Measurements - All measurements are taken from scaled drawings and may be subject to a small margin of error. They should be verified on site once built.
Disclaimer: These particulars are prepared in good faith as a general guide only and do not form part of any offer or contract. No statements should be relied upon as representations of fact. Prospective purchasers must satisfy themselves by inspection or other means as to the accuracy of the information provided before making an offer.
Disclaimer - Symonds + Greenham do their utmost to ensure all the details advertised are correct however any viewer or potential buyer are advised to conduct their own survey prior to making an offer.
Brochures
PLOT 37, The Redwoods, Leven, Beverley- COUNCIL TAXA payment made to your local authority in order to pay for local services like schools, libraries, and refuse collection. The amount you pay depends on the value of the property.Read more about council Tax in our glossary page.
- Ask agent
- PARKINGDetails of how and where vehicles can be parked, and any associated costs.Read more about parking in our glossary page.
- Yes
- GARDENA property has access to an outdoor space, which could be private or shared.
- Yes
- ACCESSIBILITYHow a property has been adapted to meet the needs of vulnerable or disabled individuals.Read more about accessibility in our glossary page.
- Ask agent
Energy performance certificate - ask agent
PLOT 37, The Redwoods, Leven, Beverley
Add an important place to see how long it'd take to get there from our property listings.
__mins driving to your place
Get an instant, personalised result:
- Show sellers you’re serious
- Secure viewings faster with agents
- No impact on your credit score
Your mortgage
Notes
Staying secure when looking for property
Ensure you're up to date with our latest advice on how to avoid fraud or scams when looking for property online.
Visit our security centre to find out moreDisclaimer - Property reference 34194757. The information displayed about this property comprises a property advertisement. Rightmove.co.uk makes no warranty as to the accuracy or completeness of the advertisement or any linked or associated information, and Rightmove has no control over the content. This property advertisement does not constitute property particulars. The information is provided and maintained by Symonds & Greenham, Hull. Please contact the selling agent or developer directly to obtain any information which may be available under the terms of The Energy Performance of Buildings (Certificates and Inspections) (England and Wales) Regulations 2007 or the Home Report if in relation to a residential property in Scotland.
*This is the average speed from the provider with the fastest broadband package available at this postcode. The average speed displayed is based on the download speeds of at least 50% of customers at peak time (8pm to 10pm). Fibre/cable services at the postcode are subject to availability and may differ between properties within a postcode. Speeds can be affected by a range of technical and environmental factors. The speed at the property may be lower than that listed above. You can check the estimated speed and confirm availability to a property prior to purchasing on the broadband provider's website. Providers may increase charges. The information is provided and maintained by Decision Technologies Limited. **This is indicative only and based on a 2-person household with multiple devices and simultaneous usage. Broadband performance is affected by multiple factors including number of occupants and devices, simultaneous usage, router range etc. For more information speak to your broadband provider.
Map data ©OpenStreetMap contributors.





