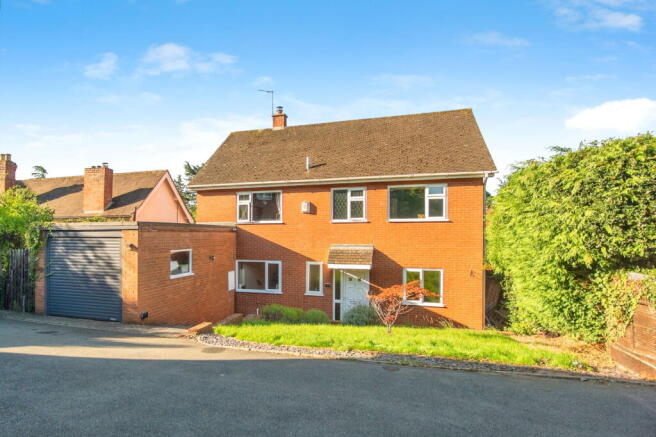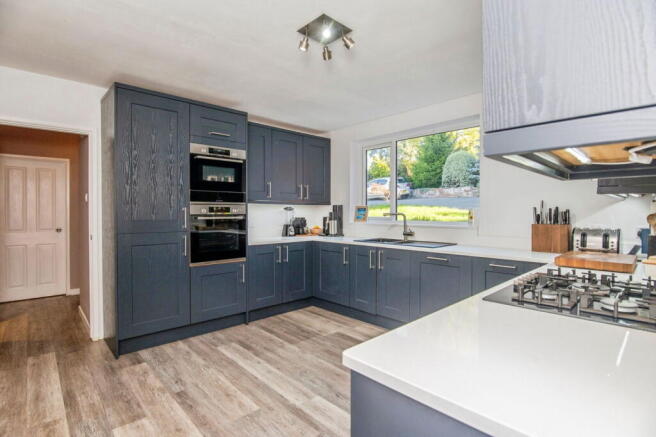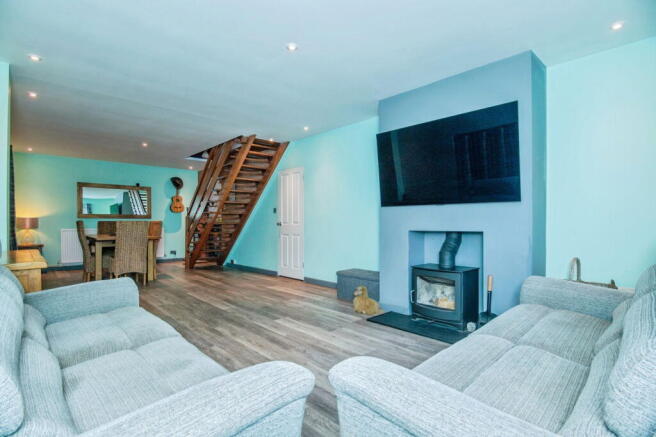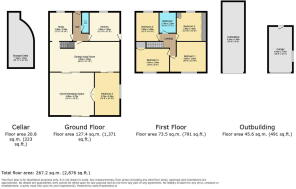4 bedroom detached house for sale
Aylestone Drive, Hereford, HR1 1HT

- PROPERTY TYPE
Detached
- BEDROOMS
4
- BATHROOMS
1
- SIZE
Ask agent
- TENUREDescribes how you own a property. There are different types of tenure - freehold, leasehold, and commonhold.Read more about tenure in our glossary page.
Freehold
Key features
- Detached Family Home
- Large Drive
- Downstairs W.C & Upstairs Bathroom
- Finished To A High Standard Throughout
- Four Double Bedrooms
- Flexible Accommodation
- Garage With Electric Doors
Description
QUOTE REF: 1213386
Positioned in a sought-after location just off Aylestone Hill, this impressive four/ five bedroom detached home offers the perfect balance of space, privacy, and convenience. With excellent access to Hereford’s city amenities, railway station, hospital, and colleges, it’s an ideal location for both family life and executive living.
Originally built in the early 1980s and extensively renovated by the current owner, the home boasts flexible accommodation with potential for multi-generational living. The versatile layout includes several leisure and reception areas, making it well-suited to a variety of lifestyles. Rear-facing views towards Hereford Cathedral provide a striking backdrop, enhancing the home’s sense of space and tranquillity. Outside, the property benefits from a private parking area for up to 10 vehicles, a garage, and well-tended surroundings.
DO YOU HAVE A PROPERTY IN HEREFORD? THINKING OF SELLING? CALL MARC CROGHAN FOR A FREE SELLING VALUATION.
Approach
A drop kerb giving access to a large private drive which is part of the title which offers parking for up to ten cars. This leads to where the house is situated and the garage with electric roller shutter. There are steps down leading to the front door with a beautiful lawn area in front and a side gate giving access to the rear garden. The door to the front gives access to:
Entrance Hall
Double glazed door to front, doubled glazed obscure window to front, karndean flooring, ceiling light point and doors to:
Cloakroom 0.9m x 2.7m (2'11" x 8'10")
Double glazed obscure window front, low level W.C, wash hand basin splash back to walls, karndean flooring and ceiling light point.
Kitchen 3.9m x 3.8m (12'9" x 12'5")
Recently installed, this dream kitchen has soft close wall and base units with composite stone worktops/splashback, architectural Grohe sink & pull-out mixer tap. An ultra-quiet premium sink mounted disposal unit handled all food scraps, saving time and diverting waste from outdoor bins, Bosch integrated appliances (easy clean tempered glass gas hob with extractor fan above, single steam oven, large combi oven/microwave above and separate warming drawer. Integrated dish washer, washing machine and bin, with LED worktop lighting which is operated by smart-home, karndean flooring, double glazed window to front elevation, ceiling light point and double glazed door to side giving access to the rear garden.
Lounge Diner 9.3m x 3.9m (30'0.7" x 12'0.7")
This expansive area is currently accommodating a sizeable dining table at one end and a spacious lounge the other with double glazed window side and double glazed patio door to rear giving access to the workshop/bedroom five, stairs leading to first floor landing, central heating radiator, multi-fuel stove, karndean flooring, dimmable LED spot lights and doors leading to:
Office/Play Room 3.0m x 3.8m (12'0" x 9'0.9")
Double glazed window to front elevation, central heating radiator, karndean flooring and ceiling light point.
Entertaining Space/Gym 5.9m x 5.7m (19'4" x 18'8")
There have been extensive recent changes to this part of the house. The roof has been replaced with a highly insulated build, including several huge remotely openable (and rain sensing auto-closing) glass panels, A new energy efficient home heating system has also been extended to include this space. Double glazed patio doors to rear garden, two central heating radiators, karndean flooring, dimmable LED spot lights and double opening doors leading to the workshop/bedroom five.
Bedroom Five/Workshop 5.7m x 3.3m (18'8" x 10'9")
Currently used as workshop space, this large room could easily turned into a bedroom with part of separate ancillary accommodation if desired, double glazed window to side elevation karndean flooring and ceiling light points.
First Floor Landing
A great sized landing with spotlights and doors leading to:
Bedroom One 4.8m x 3.9m (15'8" x 12'9")
Double glazed window to rear elevation with stunning views of Hereford Cathedral, central heating radiator, ceiling light with a large ceiling fan to provide a silent cooling breeze and dimmable LED spot lights.
Bedroom Two 3.9m x 3.8m (12'9" x 12'5")
Doubled glazed window to front elevation, sharps fitted wardrobes, central heating radiator, loft access and ceiling light point.
Bedroom Three 4.5m x 2.9m (14'9" x 9'6")
Double glazed window to rear elevation, built in wardrobe, central heating radiator and ceiling light point.
Bedroom Four 3m x 3.8m (9'10" x 12'5")
Double glazed window to front elevation, central heating radiator and colour changing LED lighting.
Bathroom 2.2m x 2.7m (7'2" x 8'10")
Significantly updated, the family bathroom walls are part-tiled to accommodate a large walk-in, Merlyn glass enclosure with Mira overhead rainfall shower. A freestanding bath with wall protrusion tap sits opposite the sleek WC, sink and storage units. Dimmable LED and smart-home connected with the heated and illuminated bathroom mirror switched via touchless hand gesture.
Cellar 3.3m x 7.3m (10'9" x 23'11")
This space was provided by the now covered pool volume. Accessed via floor-matched hatch and ladder from bedroom 5, the space provides excellent storage opportunities or cellaring for vintage items requiring stable temperature. If required, the pool may be reinstated as the walls of this area have been left water-tight.
Garage 3.1m x 6m (10'2" x 19'8")
The large single garage with a side window, lighting & power and a recently fitted, remote operated premium Garador roller door, plus a door to the rear which gives access to the rear garden.
Rear Garden
The rear garden has an expanse of sun-drenched South West facing slabbed area for BBQs or (not overlooked) sun-trap sunbathing. There is ample room for a large seating area, currently provided by a 12-seat bench. A newly constructed glass greenhouse sits against the rear wall to enjoy the naturally elevated temperature. When coupled with the six 'stepped' raised planters and an ample 'potato patch', there is potential for significant home grown vegetable production. A useful lawn area lies at the end of the plot and all garden fences are recent builds.
New occupiers will also benefit from a very large garden leisure building. This entertaining cabin boasts a refractory wood fired oven (cook perfect pizza in the evening, slow roast mouth-watering meat overnight and finish crusty bread in the morning - all from one firing), a wood burning stove to extend enjoyment into the night or colder months and space for several seats, tables, games etc. The building was constructed with plans for a sunken wood-fired hot tub at the far end so includes an exposable concrete pad, around 1.5m beneath the wooden deck.
- COUNCIL TAXA payment made to your local authority in order to pay for local services like schools, libraries, and refuse collection. The amount you pay depends on the value of the property.Read more about council Tax in our glossary page.
- Band: F
- PARKINGDetails of how and where vehicles can be parked, and any associated costs.Read more about parking in our glossary page.
- Garage
- GARDENA property has access to an outdoor space, which could be private or shared.
- Yes
- ACCESSIBILITYHow a property has been adapted to meet the needs of vulnerable or disabled individuals.Read more about accessibility in our glossary page.
- Ask agent
Aylestone Drive, Hereford, HR1 1HT
Add an important place to see how long it'd take to get there from our property listings.
__mins driving to your place
Get an instant, personalised result:
- Show sellers you’re serious
- Secure viewings faster with agents
- No impact on your credit score
Your mortgage
Notes
Staying secure when looking for property
Ensure you're up to date with our latest advice on how to avoid fraud or scams when looking for property online.
Visit our security centre to find out moreDisclaimer - Property reference S1455262. The information displayed about this property comprises a property advertisement. Rightmove.co.uk makes no warranty as to the accuracy or completeness of the advertisement or any linked or associated information, and Rightmove has no control over the content. This property advertisement does not constitute property particulars. The information is provided and maintained by eXp UK, West Midlands. Please contact the selling agent or developer directly to obtain any information which may be available under the terms of The Energy Performance of Buildings (Certificates and Inspections) (England and Wales) Regulations 2007 or the Home Report if in relation to a residential property in Scotland.
*This is the average speed from the provider with the fastest broadband package available at this postcode. The average speed displayed is based on the download speeds of at least 50% of customers at peak time (8pm to 10pm). Fibre/cable services at the postcode are subject to availability and may differ between properties within a postcode. Speeds can be affected by a range of technical and environmental factors. The speed at the property may be lower than that listed above. You can check the estimated speed and confirm availability to a property prior to purchasing on the broadband provider's website. Providers may increase charges. The information is provided and maintained by Decision Technologies Limited. **This is indicative only and based on a 2-person household with multiple devices and simultaneous usage. Broadband performance is affected by multiple factors including number of occupants and devices, simultaneous usage, router range etc. For more information speak to your broadband provider.
Map data ©OpenStreetMap contributors.




