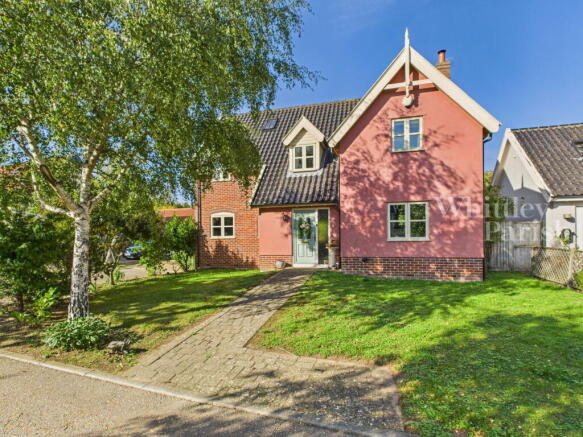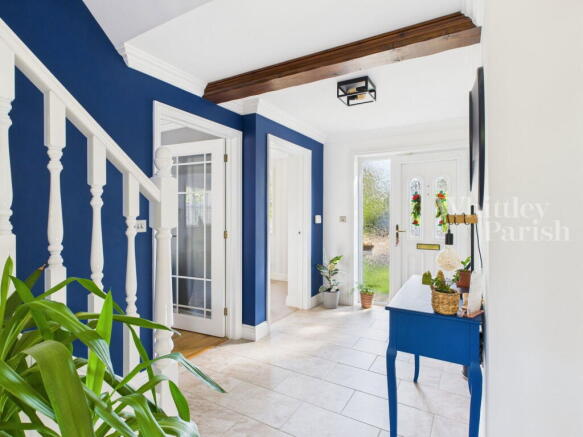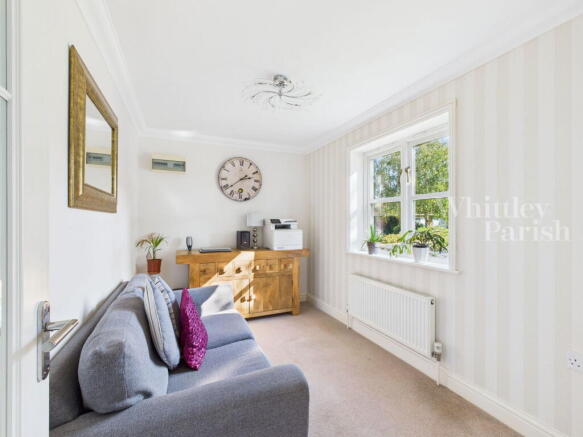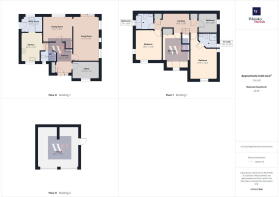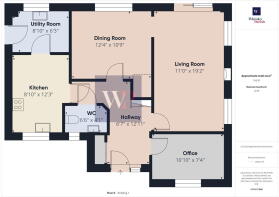Diamond Close, Winfarthing
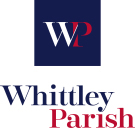
- PROPERTY TYPE
Detached
- BEDROOMS
4
- BATHROOMS
2
- SIZE
Ask agent
- TENUREDescribes how you own a property. There are different types of tenure - freehold, leasehold, and commonhold.Read more about tenure in our glossary page.
Freehold
Key features
- Guide price: £450,000 - £475,000
- Bright, airy and immaculately presented
- Three reception rooms
- Modern kitchen & utility room
- Family bathroom, en suite & ground floor cloakroom
- Off road parking & double garage
- EV charging point installed in 2023
- Village location with local pub
- Freehold
Description
Found within a secluded and prestigious development of just ten properties all having been individually designed and set upon large plots giving a most aesthetically pleasing situation to the close. Diamond Close was originally built by respected Stellar Developments who are traditional craftsmen and build to a particularly high standard with great attention to detail, on each of the properties built in the close, giving each an individual different design and layout whilst designed to a period style. The Close is found to the heart of Winfarthing with the village lying approximately 4 miles to the west of Diss and having the benefit of local schooling, public house and fine church. A more extensive range of amenities and facilities can be found in the historic market town of Diss lying on the south Norfolk borders within the Waveney Valley and having the benefit of a mainline railway station with regular/direct services to London Liverpool Street and Norwich.
Built in the early 2000’s of traditional brick and block cavity wall construction under a pitched interlocking tile roof, this four-bedroom detached family home offers just over 1700 square feet of accommodation (including the double garage) and is heated by an oil fired boiler (replaced in 2022 and still under guarantee). When entering the home, you’re instantly greeted by the feeling of spaciousness in the bright and airy entrance hall and this sets the tone for what’s to follow. The main reception room is generous in size with dual aspect light and a log burner for those cosy evenings in. From the main reception room, an opening creates a sociable flow into the dining area while still providing a good degree of separation for more formal dinner events. A third reception gives the option for an office for anyone who works from home, or perhaps a dedicated playroom for the children. The kitchen which is often the heart of the home these days, was replaced in 2023 and has been kept in immaculate condition since. This modern space comes with plenty of storage space, fitted appliances including a dishwasher and a breakfast bar. The utility which is found off the kitchen provides additional storage cupboards, an additional sink and drainer and space for a washing machine, dryer and freestanding fridge freezer. Arriving on the first floor, you’re again greeted by a welcoming space that is full of natural light entering from two Velux windows, the first floor is where you find all four bedrooms, the family bathroom and an en suite shower room that is accessed from the main bedroom.
Partially tucked away behind some trees that provide a pleasant leafy green approach, the property has a detached double garage (measures 18’1 x 17’11) found to the left-hand side with a driveway providing off road parking in front. For anyone who drives an electric vehicle, the property comes fitted with an EV charger that was installed in 2023. The rear garden is enclosed by panel fences and has a lawn area that is framed by a shingle boarder. Additionally, there is a raised decking seating area the takes full advantage of the afternoon sun whilst a block paved seating area abuts the rear of the property and provides a great space for al fresco dining.
RECEPTION ROOM: - 3.30m x 2.24m (10'10" x 7'4")
LIVING ROOM: - 3.35m x 5.84m (11'0" x 19'2")
DINING ROOM/LIVING ROOM 2: - 3.76m x 3.28m (12'4" x 10'9")
KITCHEN: - 2.69m x 3.73m (8'10" x 12'3")
UTILITY ROOM: - 2.69m x 1.91m (8'10" x 6'3")
W/C: - 1.98m x 1.24m (6'6" x 4'1")
UPPER FLOOR LANDING: - 3.28m x 1.75m (10'9" x 5'9")
BEDROOM: - 3.28m x 3.76m (10'9" x 12'4")
EN SUITE: - 2.34m x 1.78m (7'8" x 5'10")
BEDROOM: - 2.24m x 4.14m (7'4" x 13'7")
BEDROOM: - 3.2m x 3.73m (10'6" x 12'3")
BATHROOM: - 2.21m x 1.98m (7'3" x 6'6")
GARAGE: - 5.51m x 5.46m (18'1" x 17'11")
SERVICES:
Drainage: Private Supply
Heating: Oil
EPC Rating TBC
Tenure - Freehold
Anti Money Laundering Fee Statement
The cost of anti-money laundering (AML) checks is £50 + VAT (£60 inc VAT) per purchase, payable in advance after an offer has been accepted. This fee to Whittley Parish is mandatory to comply with HMRC regulations and must be paid before a memorandum of sale can be issued. Please note that the fee is non-refundable.
Brochures
Brochure 1Brochure 2- COUNCIL TAXA payment made to your local authority in order to pay for local services like schools, libraries, and refuse collection. The amount you pay depends on the value of the property.Read more about council Tax in our glossary page.
- Band: E
- PARKINGDetails of how and where vehicles can be parked, and any associated costs.Read more about parking in our glossary page.
- Garage,Driveway
- GARDENA property has access to an outdoor space, which could be private or shared.
- Private garden
- ACCESSIBILITYHow a property has been adapted to meet the needs of vulnerable or disabled individuals.Read more about accessibility in our glossary page.
- Ask agent
Energy performance certificate - ask agent
Diamond Close, Winfarthing
Add an important place to see how long it'd take to get there from our property listings.
__mins driving to your place
Get an instant, personalised result:
- Show sellers you’re serious
- Secure viewings faster with agents
- No impact on your credit score
Your mortgage
Notes
Staying secure when looking for property
Ensure you're up to date with our latest advice on how to avoid fraud or scams when looking for property online.
Visit our security centre to find out moreDisclaimer - Property reference S1455276. The information displayed about this property comprises a property advertisement. Rightmove.co.uk makes no warranty as to the accuracy or completeness of the advertisement or any linked or associated information, and Rightmove has no control over the content. This property advertisement does not constitute property particulars. The information is provided and maintained by Whittley Parish, Diss. Please contact the selling agent or developer directly to obtain any information which may be available under the terms of The Energy Performance of Buildings (Certificates and Inspections) (England and Wales) Regulations 2007 or the Home Report if in relation to a residential property in Scotland.
*This is the average speed from the provider with the fastest broadband package available at this postcode. The average speed displayed is based on the download speeds of at least 50% of customers at peak time (8pm to 10pm). Fibre/cable services at the postcode are subject to availability and may differ between properties within a postcode. Speeds can be affected by a range of technical and environmental factors. The speed at the property may be lower than that listed above. You can check the estimated speed and confirm availability to a property prior to purchasing on the broadband provider's website. Providers may increase charges. The information is provided and maintained by Decision Technologies Limited. **This is indicative only and based on a 2-person household with multiple devices and simultaneous usage. Broadband performance is affected by multiple factors including number of occupants and devices, simultaneous usage, router range etc. For more information speak to your broadband provider.
Map data ©OpenStreetMap contributors.
