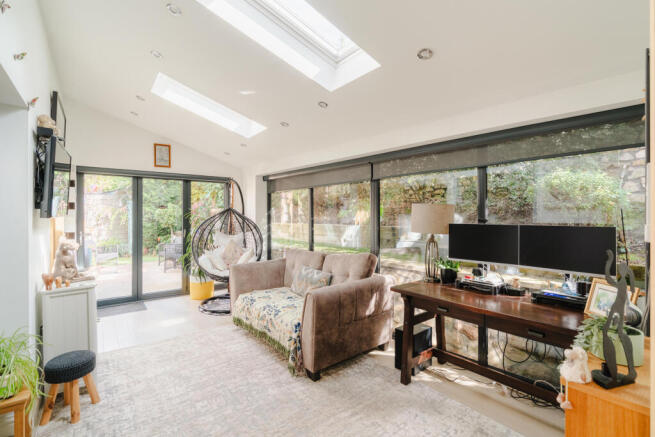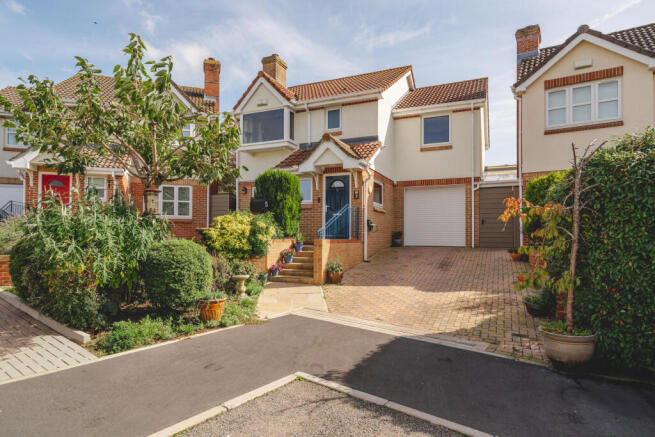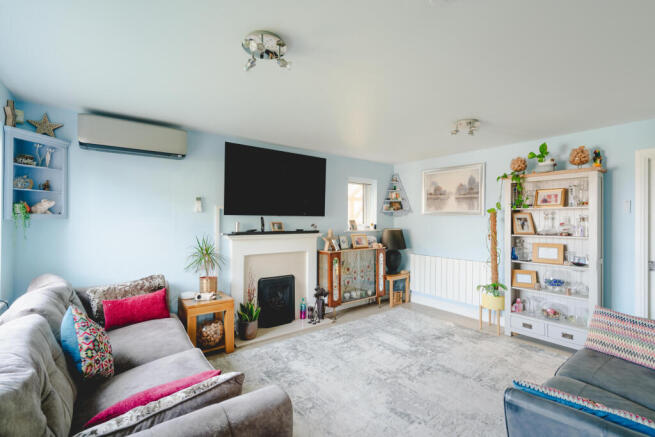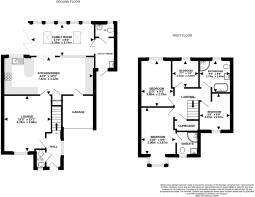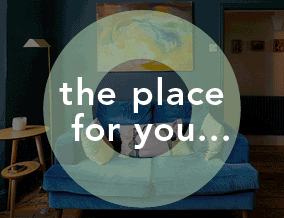
Whitethorn Vale, Brentry, Bristol

- PROPERTY TYPE
Detached
- BEDROOMS
4
- BATHROOMS
2
- SIZE
1,432 sq ft
133 sq m
- TENUREDescribes how you own a property. There are different types of tenure - freehold, leasehold, and commonhold.Read more about tenure in our glossary page.
Freehold
Key features
- Popular & Convenient location - easy access to Southmead Hospital & Westbury Village
- Significantly extended to offer 4 bedrooms and ample living space
- 2 x bathrooms plus 2 extra WC's
- Finished to a high specification throughout to include air conditioning, electric blinds and fitted appliances in the kitchen with quartz worktops
- 'A' rated for energy efficiency with owned solar panels generating 5.8kw of electricity and triple glazed windows
- Off road parking with EV charger
- 133 sqm - taken from EPC
Description
Overview
This lovely property is tucked away in a quiet cul-de-sac in a convenient location between Westbury-on-Trym and Southmead Hospital.
The sizeable extension combined with the high specification finish has created an exceptional home.
Built in 2009, Whitethorn Vale is a small cul-de-sac made up of just 23 homes.
Extended by the current owners in 2020, the property has changed enormously.
The ground floor now offers a large double aspect lounge which has a door that opens to the kitchen/dining space.
This is a superb room and spans the width of the property.
The kitchen is fully fitted with integrated appliances that include fridge, freezer, oven, hob, dishwasher and wine fridge.
There are quartz worktops and a breakfast bar has been thoughtfully incorporated.
The family space/sun room forms part of the extension and this links seamlessly with the kitchen/diner thanks to its large doors and windows in between.
To ensure the house remains as light as possible, the family space/sun room is filled with natural light thanks to its 'wall of glass', the full width bi-folding doors that open to the garden, plus the skylights.
Off the family space is a utility room and WC - both with underfloor heating.
There is also an additional WC at the front of the house.
Upstairs there are 4 bedrooms, with the master room benefitting from an ensuite shower room.
The family bathroom has a feel of luxury to it with its standalone tub and separate shower cubicle. (Both the bathroom and ensuite have underfloor heating)
The loft has been partially boarded and provides excellent storage.
Modifications & upgrades that the owners have undertaken include:
• Reflective triple glazed windows throughout with panoramic windows in the living room, master bedroom and kitchen. All windows in the house have electric privacy blinds
• 3 x Fully electric Velux windows in the roof of the extension (These are rain sensitive so will close automatically when it rains and have electric blinds)
• Extended the window size in the hallway to allow for more light
• Replacement intruder alarm with additional detectors
• Electric Roller door to the garage (was previously up and over)
• Hot Tub and Polycarbonate enclosure (included in sale)
• Polycarbonate covered walkway at the side of the house (this was specifically designed for wheelchair access) and a wide side door opening to the walkway
• 14 solar panels (owned) with 3 batteries in loft (installed January 2023) allows for significantly reduced electricity bills
• Air Conditioning in Summer Room, Living Room and Master Bedroom also operates up as a fan, dehumidifier and heater (Covers the whole house when on)
• EV Charger on driveway (installed Dec 2024) powered by solar
Outside
To the front is a driveway for off road parking and an EV Charge Point.
The garage/store space can be accessed via the electric roller shutter, and a door opens to covered walkway to the side of the house - this in turn opens to the utility room.
(This walkway and utility room was specifically designed to be wide enough to accommodate wheelchair users).
The back garden is a low maintenance space and has been reconfigured since the extension, with additional drainage built in to take away any excess water.
There is a patio that wraps around the house that can be accessed from the bifold doors in the sun room.
There is plenty of room for outdoor furniture, and a hot tub hidden around the corner can be included in the sale.
Artificial turf is beyond the patio and this adds colour to the area.
Composite fencing has been erected to reduce ongoing maintenance.
Location
Whitethorn Vale is a small development that provides easy access to Southmead Hospital (1.2 mile), Westbury-on-Trym with its various cafes, shops & pubs (1.3 mile), as well as Cribbs Causeway with its various shops and leisure outlets (circa 2.7 mile).
There are both primary and secondary schools nearby, as well as local shops, a doctors surgery and dentist.
The city centre can be accessed by bus.
There is plenty of green space on hand including a park across the road, Chakeshill Park, playing fields and Filton Golf Course has public footpaths that provide lovely walks.
The Blaise Castle Estate with its acres of park and woodland is just over 1 mile away.
The proposed arena at the Brabazon development will be within walking distance.
We think...
This is a superb home that has been thoughtfully extended and upgraded to offer any new owner a 'turn key' home.
There is a quality finish throughout and the accommodation has a spacious and versatile feel to it.
- COUNCIL TAXA payment made to your local authority in order to pay for local services like schools, libraries, and refuse collection. The amount you pay depends on the value of the property.Read more about council Tax in our glossary page.
- Band: D
- PARKINGDetails of how and where vehicles can be parked, and any associated costs.Read more about parking in our glossary page.
- Yes
- GARDENA property has access to an outdoor space, which could be private or shared.
- Yes
- ACCESSIBILITYHow a property has been adapted to meet the needs of vulnerable or disabled individuals.Read more about accessibility in our glossary page.
- No wheelchair access
Whitethorn Vale, Brentry, Bristol
Add an important place to see how long it'd take to get there from our property listings.
__mins driving to your place
Get an instant, personalised result:
- Show sellers you’re serious
- Secure viewings faster with agents
- No impact on your credit score
Your mortgage
Notes
Staying secure when looking for property
Ensure you're up to date with our latest advice on how to avoid fraud or scams when looking for property online.
Visit our security centre to find out moreDisclaimer - Property reference OWY-81699100. The information displayed about this property comprises a property advertisement. Rightmove.co.uk makes no warranty as to the accuracy or completeness of the advertisement or any linked or associated information, and Rightmove has no control over the content. This property advertisement does not constitute property particulars. The information is provided and maintained by Ocean, Westbury on Trym. Please contact the selling agent or developer directly to obtain any information which may be available under the terms of The Energy Performance of Buildings (Certificates and Inspections) (England and Wales) Regulations 2007 or the Home Report if in relation to a residential property in Scotland.
*This is the average speed from the provider with the fastest broadband package available at this postcode. The average speed displayed is based on the download speeds of at least 50% of customers at peak time (8pm to 10pm). Fibre/cable services at the postcode are subject to availability and may differ between properties within a postcode. Speeds can be affected by a range of technical and environmental factors. The speed at the property may be lower than that listed above. You can check the estimated speed and confirm availability to a property prior to purchasing on the broadband provider's website. Providers may increase charges. The information is provided and maintained by Decision Technologies Limited. **This is indicative only and based on a 2-person household with multiple devices and simultaneous usage. Broadband performance is affected by multiple factors including number of occupants and devices, simultaneous usage, router range etc. For more information speak to your broadband provider.
Map data ©OpenStreetMap contributors.
