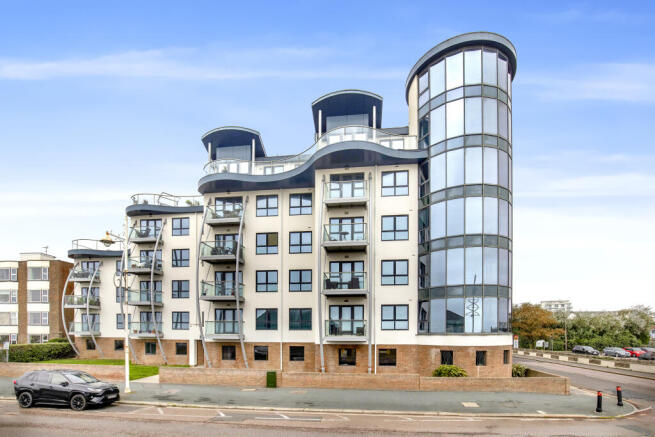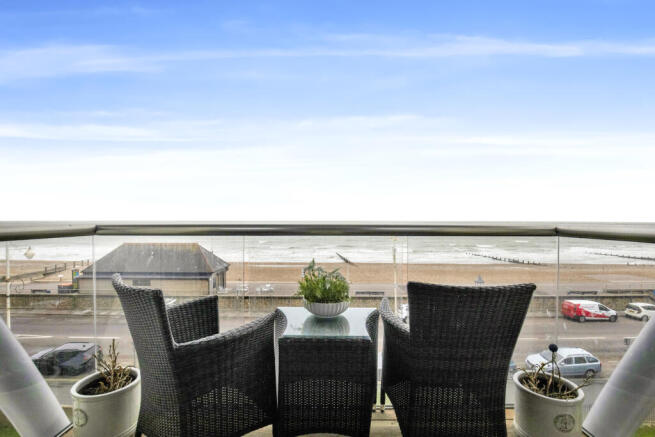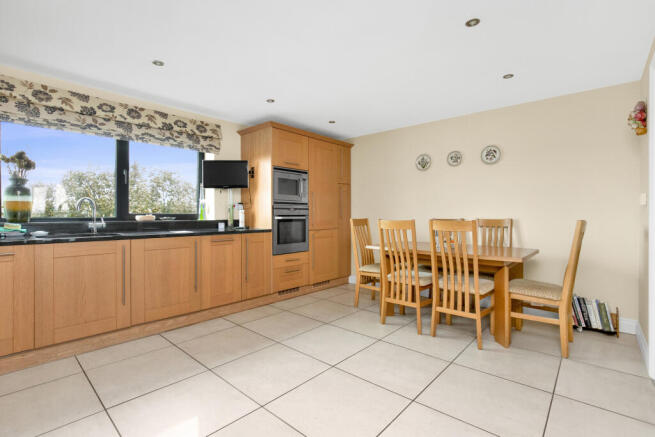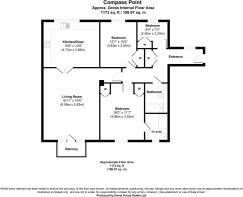The Esplanade, Bognor Regis, West Sussex, PO21 1NX

- PROPERTY TYPE
Apartment
- BEDROOMS
3
- BATHROOMS
2
- SIZE
1,173 sq ft
109 sq m
- TENUREDescribes how you own a property. There are different types of tenure - freehold, leasehold, and commonhold.Read more about tenure in our glossary page.
Ask agent
Key features
- Highly Sought After Third Floor Seafront Apartment
- Spacious Living Room with Access to Balcony and Direct Sea Views
- Three Bedrooms Including Principal Bedroom with En-Suite and Wardrobe Storage
- Contemporary Family Bathroom
- Thermostatically Controlled Underfloor Heating
- Video Entry System, Lift and Stairs to All Floors
- Covered and Allocated Private Parking and Visitor Parking Bays
- No Forward Chain
- Located on The Esplanade
- Leasehold approx 981 Years Remaining
Description
A wonderfully spacious and bright area, designed to take full advantage of its dual-aspect layout. Large windows and glazed doors flood the room with natural light and create a seamless connection to the outdoors. From here, direct access is provided to the private balcony, where uninterrupted views of the seafront and coastline can be enjoyed. This space is ideal for both relaxation and entertaining, with enough room to accommodate a variety of seating and dining arrangements.
Kitchen/Diner 4.72m x 3.81m (15'6" x 12'6)
Finished to a high modern standard with low-maintenance granite worktops and thoughtfully designed for both everyday living and social occasions. Featuring integrated appliances, generous work surfaces, and ample storage, it is a practical space that also feels sleek and stylish. The dining area provides plenty of room for a table, making it perfect for hosting dinner parties or enjoying family meals, all while being conveniently connected to the main living area.
Master Bedroom 4.88m x 3.53m (16'0" x 11'7")
The Principal Bedroom offers a private and comfortable retreat within the apartment. It features fitted wardrobes, providing excellent storage, and a large window that captures sea views, enhancing the sense of calm and space.
En-suite
The room also enjoys the luxury of a private en-suite shower room, which has been finished in a contemporary style to provide everyday convenience.
Second Bedroom 3.84m x 3.05m (12'7" x 10'0")
Another generously proportioned room with a fitted wardrobe and a window framing attractive views. Its versatility makes it suitable as a guest bedroom, a second double, or even a workspace for those working from home.
Third Bedroom / Study 2.54m x 2.21m (8'4" x 7'3")
The Third Bedroom is well-sized and comes with built-in storage, making it practical as a single bedroom, a study, or a hobby room. Its flexible layout ensures it can be adapted to suit a range of lifestyle needs.
Bathroom
The Family Bathroom has been designed with a clean, modern finish to complement the rest of the apartment. With a full suite and quality fittings, it provides both functionality and style, serving the second and third bedrooms with ease.
Balcony
A true highlight of the property. Accessed from the living room, it offers panoramic views of the seafront and beyond, making it the perfect place to enjoy morning coffee, evening sunsets, or simply the sound of the waves. It is an exceptional extension of the living space and one of the apartment's most appealing features.
The Extras & Parking
Additional benefits include thermostatically controlled underfloor heating throughout, ensuring year-round comfort, and a secure video entry system for peace of mind. The development also provides an allocated covered parking space and visitor parking, both of which are close to the entrance lobby and secured behind an electric gate entry system.
Brochures
Brochure 1- COUNCIL TAXA payment made to your local authority in order to pay for local services like schools, libraries, and refuse collection. The amount you pay depends on the value of the property.Read more about council Tax in our glossary page.
- Ask agent
- PARKINGDetails of how and where vehicles can be parked, and any associated costs.Read more about parking in our glossary page.
- Secure,Private,Visitor
- GARDENA property has access to an outdoor space, which could be private or shared.
- Ask agent
- ACCESSIBILITYHow a property has been adapted to meet the needs of vulnerable or disabled individuals.Read more about accessibility in our glossary page.
- Ask agent
Energy performance certificate - ask agent
The Esplanade, Bognor Regis, West Sussex, PO21 1NX
Add an important place to see how long it'd take to get there from our property listings.
__mins driving to your place
Get an instant, personalised result:
- Show sellers you’re serious
- Secure viewings faster with agents
- No impact on your credit score
About Solomons Estate Agents, Chichester
The Old Boat House, Bosham Lane, Bosham, West Sussex PO18 8HS

Your mortgage
Notes
Staying secure when looking for property
Ensure you're up to date with our latest advice on how to avoid fraud or scams when looking for property online.
Visit our security centre to find out moreDisclaimer - Property reference compass. The information displayed about this property comprises a property advertisement. Rightmove.co.uk makes no warranty as to the accuracy or completeness of the advertisement or any linked or associated information, and Rightmove has no control over the content. This property advertisement does not constitute property particulars. The information is provided and maintained by Solomons Estate Agents, Chichester. Please contact the selling agent or developer directly to obtain any information which may be available under the terms of The Energy Performance of Buildings (Certificates and Inspections) (England and Wales) Regulations 2007 or the Home Report if in relation to a residential property in Scotland.
*This is the average speed from the provider with the fastest broadband package available at this postcode. The average speed displayed is based on the download speeds of at least 50% of customers at peak time (8pm to 10pm). Fibre/cable services at the postcode are subject to availability and may differ between properties within a postcode. Speeds can be affected by a range of technical and environmental factors. The speed at the property may be lower than that listed above. You can check the estimated speed and confirm availability to a property prior to purchasing on the broadband provider's website. Providers may increase charges. The information is provided and maintained by Decision Technologies Limited. **This is indicative only and based on a 2-person household with multiple devices and simultaneous usage. Broadband performance is affected by multiple factors including number of occupants and devices, simultaneous usage, router range etc. For more information speak to your broadband provider.
Map data ©OpenStreetMap contributors.




