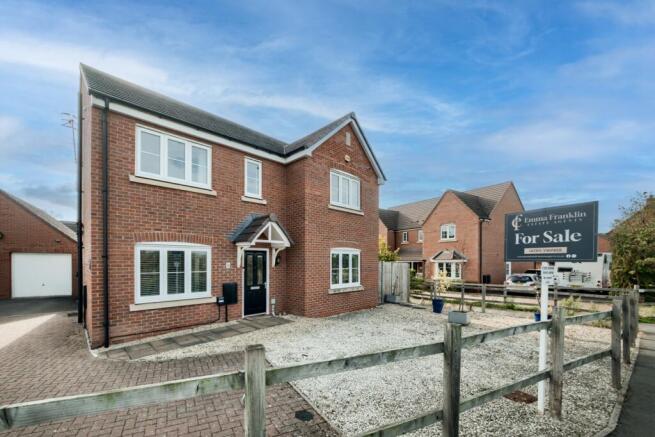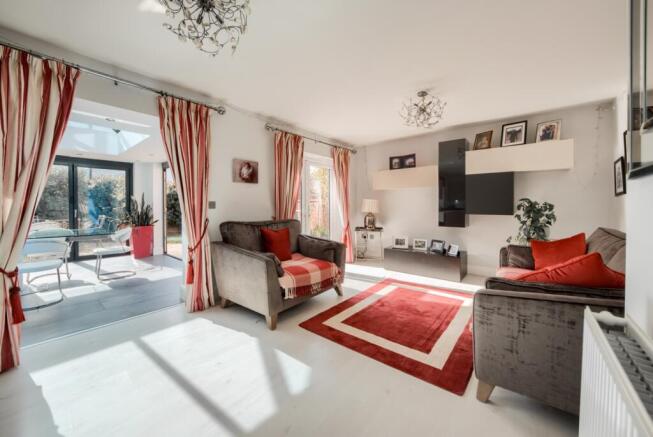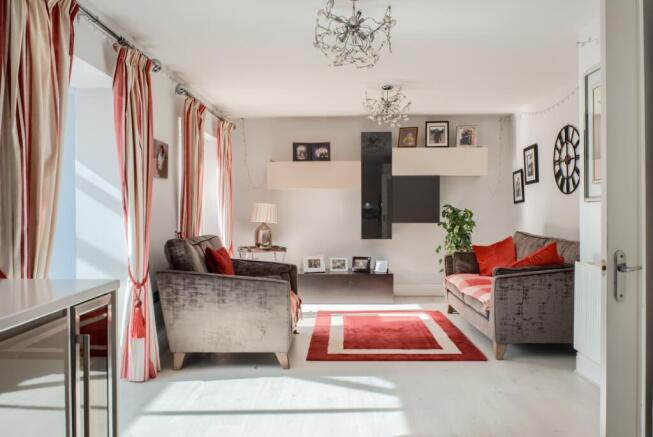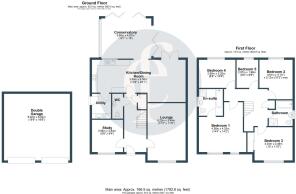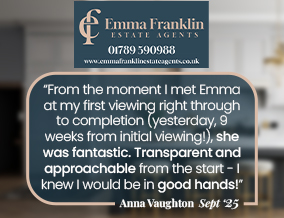
5 bedroom detached house for sale
Naseby Close, Stratford-Upon-Avon, CV37

- PROPERTY TYPE
Detached
- BEDROOMS
5
- BATHROOMS
2
- SIZE
1,792-1,793 sq ft
166-167 sq m
- TENUREDescribes how you own a property. There are different types of tenure - freehold, leasehold, and commonhold.Read more about tenure in our glossary page.
Freehold
Description
An executive, well-presented, double-fronted modern home built by Charles Church in 2017. Positioned at the end of a quiet cul-de-sac with views over open countryside. What we love about this family home is the generous, versatile accommodation, ideal for large families that do not want to be on top of each other. Number 5 offers a thoughtful layout, with space to work from home, a relaxing sitting room, and an extended kitchen with a well-appointed, stylish Orangery, to name but a few.
Naseby Close is nestled on a highly desirable no-through road south of the River Avon within walking distance of the town centre. Stratford is renowned as the region's cultural centre and is the home of the Royal Shakespeare Company. There are a great many quality restaurants, public houses, and restaurants with excellent reputations all within the town, as well as a wide variety of shops. The area is well served by private and state schools, including The Croft Preparatory School, Bridgetown Primary School, King Edward VI Grammar School for Boys, Stratford Grammar School for Girls and Stratford High School. Warwick and Leamington Spa are nearby and provide further facilities and schooling. Stratford-upon-Avon has many opportunities for boating, fishing, and rowing, along with the theatre and thriving Tennis, Cricket, and Rugby Clubs. The town has a racecourse and two golf courses.
Properties like this do not come along very often, as not many can be fortunate enough to have the well-proportioned accommodation, the open views, double garage, and, did we forget to mention, the convenience of no onward chain.
The thoughtfully planned layout begins with a welcoming reception hall, leading to a generous sitting room overlooking the front private aspect of no other houses.
On the opposite side of the hallway is the versatile study, ideal for home working or a quiet, snug area.
The hub and heart of the home is the well-appointed breakfast kitchen with an extended orangery open plan with the family kitchen. This offers ample space for dining, cooking, relaxing, and entertaining the kids and guests! This addition makes an already good-sized kitchen into a large space that is mainly glass, bringing the garden inside. Bi-fold doors open onto the South-west facing garden, ideal to fold back on a summer's day whilst the BBQ is lit and the wine is poured. The kitchen offers an integrated electric hob, double oven, and dishwasher.
For added convenience, there is the utility room, providing a separate pedestrian door to the driveway, space for the washing machine, and a tumble dryer. Completing the ground floor is the cloakroom/WC.
Upstairs is a gallery landing providing access to all the bedrooms and bathrooms.
The master bedroom has beautiful open views over the open fields via two windows and enjoys a four-piece bathroom with low-level w.c., wash hand basin, bath, and separate shower cubicle with rainfall shower.
The property enjoys three further double bedrooms and a 5th bedroom ideal as a nursery or dressing room. The family bathroom offers a bath, a separate shower cubicle, and space for bathing the kids!
Outside is a landscaped private garden with a South-West facing garden. Laid to lawn with patio areas, letting the new lucky owner sit in the sun all day and into the evening. The garden wraps itself around the property, ideal for a family to kick a ball but also to dine alfresco. Side-gated access is available to the driveway and double garage. The driveway offers parking for 4 cars, with an extra area to the front of the home. The double garage has electric and lighting and two electric charging points.
Viewing is an absolute must to appreciate this beautiful home and its enviable position.
Brochures
Unspecified- COUNCIL TAXA payment made to your local authority in order to pay for local services like schools, libraries, and refuse collection. The amount you pay depends on the value of the property.Read more about council Tax in our glossary page.
- Band: TBC
- PARKINGDetails of how and where vehicles can be parked, and any associated costs.Read more about parking in our glossary page.
- Yes
- GARDENA property has access to an outdoor space, which could be private or shared.
- Yes
- ACCESSIBILITYHow a property has been adapted to meet the needs of vulnerable or disabled individuals.Read more about accessibility in our glossary page.
- Ask agent
Naseby Close, Stratford-Upon-Avon, CV37
Add an important place to see how long it'd take to get there from our property listings.
__mins driving to your place
Get an instant, personalised result:
- Show sellers you’re serious
- Secure viewings faster with agents
- No impact on your credit score
About Emma Franklin Estate Agents, Stratford-Upon-Avon and Warwickshire
West Place, Alscot Estate, Atherstone on Stour, CV37 8NF

Your mortgage
Notes
Staying secure when looking for property
Ensure you're up to date with our latest advice on how to avoid fraud or scams when looking for property online.
Visit our security centre to find out moreDisclaimer - Property reference 10703836. The information displayed about this property comprises a property advertisement. Rightmove.co.uk makes no warranty as to the accuracy or completeness of the advertisement or any linked or associated information, and Rightmove has no control over the content. This property advertisement does not constitute property particulars. The information is provided and maintained by Emma Franklin Estate Agents, Stratford-Upon-Avon and Warwickshire. Please contact the selling agent or developer directly to obtain any information which may be available under the terms of The Energy Performance of Buildings (Certificates and Inspections) (England and Wales) Regulations 2007 or the Home Report if in relation to a residential property in Scotland.
*This is the average speed from the provider with the fastest broadband package available at this postcode. The average speed displayed is based on the download speeds of at least 50% of customers at peak time (8pm to 10pm). Fibre/cable services at the postcode are subject to availability and may differ between properties within a postcode. Speeds can be affected by a range of technical and environmental factors. The speed at the property may be lower than that listed above. You can check the estimated speed and confirm availability to a property prior to purchasing on the broadband provider's website. Providers may increase charges. The information is provided and maintained by Decision Technologies Limited. **This is indicative only and based on a 2-person household with multiple devices and simultaneous usage. Broadband performance is affected by multiple factors including number of occupants and devices, simultaneous usage, router range etc. For more information speak to your broadband provider.
Map data ©OpenStreetMap contributors.
