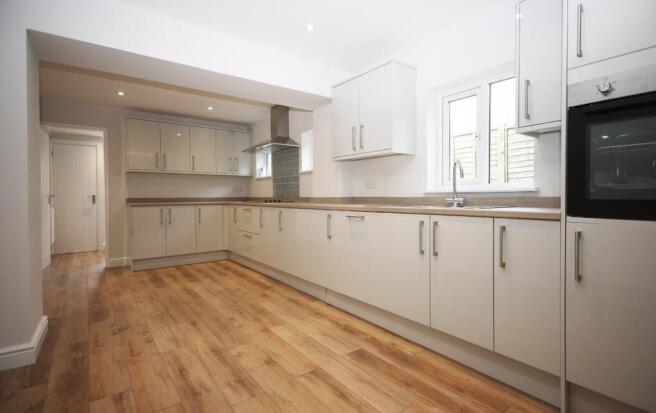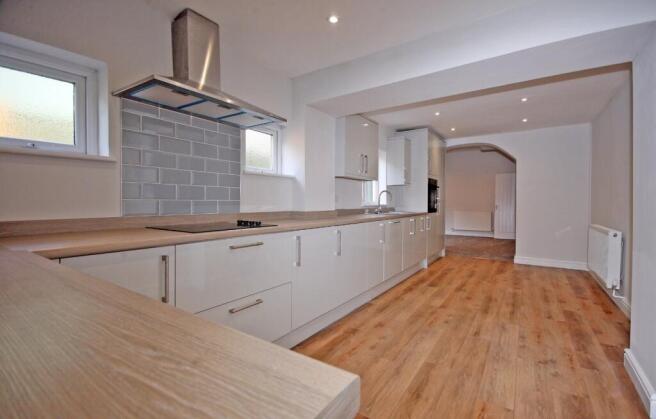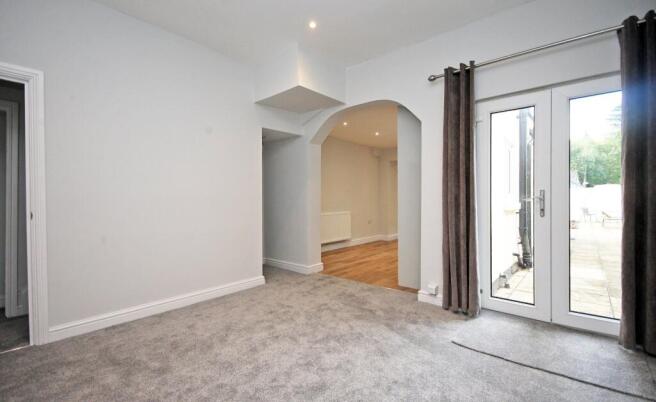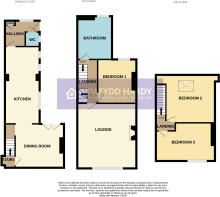
High Street, Llanberis, Caernarfon, Gwynedd, LL55

- PROPERTY TYPE
Semi-Detached
- BEDROOMS
3
- BATHROOMS
1
- SIZE
Ask agent
- TENUREDescribes how you own a property. There are different types of tenure - freehold, leasehold, and commonhold.Read more about tenure in our glossary page.
Freehold
Key features
- Extended Semi Detached Family Home
- Central Village Location
- Lakes & Mountains On Your Doorstep
- Generous Size Lounge & Stylish Kitchen/Diner
- 3 Double Bedrooms & Spacious Bathroom
- uPVC Double Glazing & Gas Central Heating
- Enclosed Rear Garden
- New Carpets Throughout
Description
Set within the centre of the popular lakeside village of Llanberis this extensive Semi Detached home offers plenty of space for all the family and is only a short stroll away from the beautiful Padarn Lake. The property has been refurbished/renovated to include a new roof, newly fitted kitchen and bathroom, internal doors and a composite back door. The accommodation is set over 3 floors and briefly consists of a small Entrance Hall to the rear of the property, that includes a ground floor Wc and an Utility area with a washing machine connection. Through the Hallway is an impressive Kitchen that is fitted with a luxury vinyl tile floor as well as a stylish range of grey coloured base and wall units, topped with a wood effect work surface. The Kitchen is also equipped with an electric eye level oven an electric hob and an integrated fridge, freezer and dishwasher. Beyond the Kitchen, through an open archway is a light and spacious Dining area with double patio doors that open onto the rear patio area. On the first floor, off a central Landing is an extensive Lounge with a wide window and an open fireplace with a decorative tiled surround and a slate hearth. Adjacent to the Lounge is a generous size Double Bedroom, whilst further along is a very spacious Bathroom that is fitted with a modern white Bath suite and a double walk in Shower unit. Up on the top floor are 2 generous size Double Bedrooms. The property has a mains Gas Central Heating system and is fitted throughout with uPVC Double Glazing. Outside to the rear is a large, enclosed area that is mostly stone paved with a square garden area to the side. With so much space on offer we are anticipating a lot of interest in this beautifully presented home, in a highly sought after location.
Entrance Hall
Dining Room
4.08m x 3.66m
max dimensions
Kitchen
2.9m x 6.45m
max dimensions
Hall
Wc
1.2m x 1.2m
First Floor Landing
Lounge
4.93m x 5.43m
max dimensions
Bedroom 1
3.23m x 3.66m
max dimensions
Bathroom
2.9m x 3.6m
max dimensions
Second Floor Landing
Bedroom 2
5.25m x 3.99m
max dimensions
Bedroom 3
4.93m x 3.18m
max dimensions
Services
We are informed by the seller this property benefits from Mains Water, Gas, Electricity and Drainage. Ofcom checker suggests broadband/fibre is available, and outdoor mobile coverage is likely.
Heating
Gas Central Heating. The agent has tested no services, appliances or central heating system (if any).
Tenure
We have been informed the tenure is Flying Freehold with vacant possession upon completion of sale. Vendor’s solicitors should confirm title.
Council Tax Band
The property is council tax band C.
Agents Note
Please note that the property is a flying freehold over a commercial premises. See title plan, the part tinted blue - only the first and second floors are included in the title. The part tinted pink - the ground, first and second floors are included in the title.
Disclaimer
Dafydd Hardy Estate Agents Limited for themselves and for the vendor of this property whose agents they are to give notice that: (1) These particulars do not constitute any part of an offer or a contract. (2) All statements contained in these particulars are made without responsibility on the part of Dafydd Hardy Estate Agents Limited. (3) None of the statements contained in these particulars are to be relied upon as a statement or representation of fact. (4) Any intending purchaser must satisfy himself/herself by inspection or otherwise as to the correctness of each of the statements contained in these particulars. (5) The vendor does not make or give and neither do Dafydd Hardy Estate Agents Limited nor any person in their employment has any authority to make or give any representation or warranty whatever in relation to this property. (6) Where every attempt has been made to ensure the accuracy of the floorplan contained here, measurements of doors, windows, rooms and (truncated)
Brochures
Particulars- COUNCIL TAXA payment made to your local authority in order to pay for local services like schools, libraries, and refuse collection. The amount you pay depends on the value of the property.Read more about council Tax in our glossary page.
- Band: C
- PARKINGDetails of how and where vehicles can be parked, and any associated costs.Read more about parking in our glossary page.
- Ask agent
- GARDENA property has access to an outdoor space, which could be private or shared.
- Yes
- ACCESSIBILITYHow a property has been adapted to meet the needs of vulnerable or disabled individuals.Read more about accessibility in our glossary page.
- Ask agent
High Street, Llanberis, Caernarfon, Gwynedd, LL55
Add an important place to see how long it'd take to get there from our property listings.
__mins driving to your place
Get an instant, personalised result:
- Show sellers you’re serious
- Secure viewings faster with agents
- No impact on your credit score
Your mortgage
Notes
Staying secure when looking for property
Ensure you're up to date with our latest advice on how to avoid fraud or scams when looking for property online.
Visit our security centre to find out moreDisclaimer - Property reference VAE220390. The information displayed about this property comprises a property advertisement. Rightmove.co.uk makes no warranty as to the accuracy or completeness of the advertisement or any linked or associated information, and Rightmove has no control over the content. This property advertisement does not constitute property particulars. The information is provided and maintained by Dafydd Hardy, Caernarfon. Please contact the selling agent or developer directly to obtain any information which may be available under the terms of The Energy Performance of Buildings (Certificates and Inspections) (England and Wales) Regulations 2007 or the Home Report if in relation to a residential property in Scotland.
*This is the average speed from the provider with the fastest broadband package available at this postcode. The average speed displayed is based on the download speeds of at least 50% of customers at peak time (8pm to 10pm). Fibre/cable services at the postcode are subject to availability and may differ between properties within a postcode. Speeds can be affected by a range of technical and environmental factors. The speed at the property may be lower than that listed above. You can check the estimated speed and confirm availability to a property prior to purchasing on the broadband provider's website. Providers may increase charges. The information is provided and maintained by Decision Technologies Limited. **This is indicative only and based on a 2-person household with multiple devices and simultaneous usage. Broadband performance is affected by multiple factors including number of occupants and devices, simultaneous usage, router range etc. For more information speak to your broadband provider.
Map data ©OpenStreetMap contributors.








