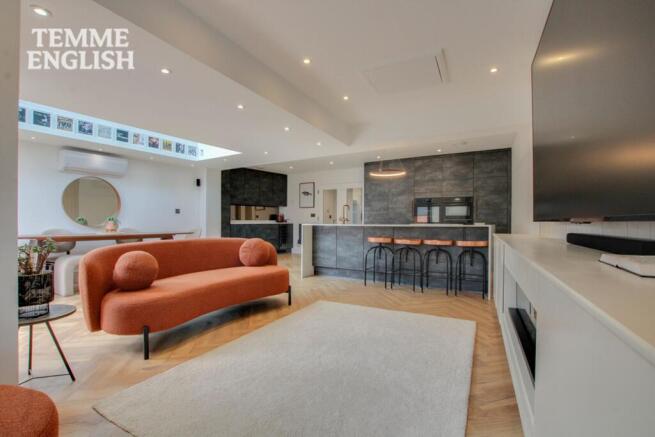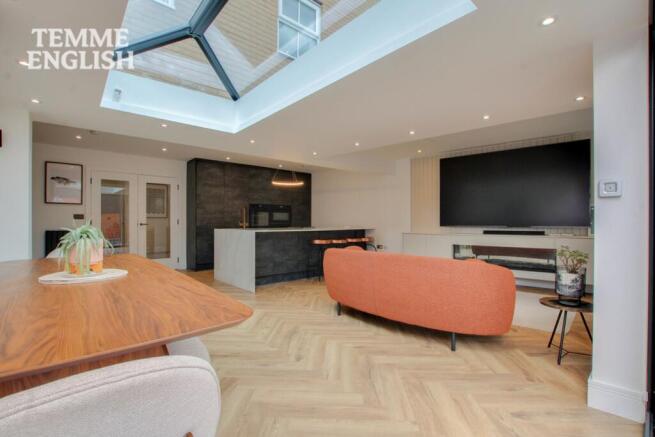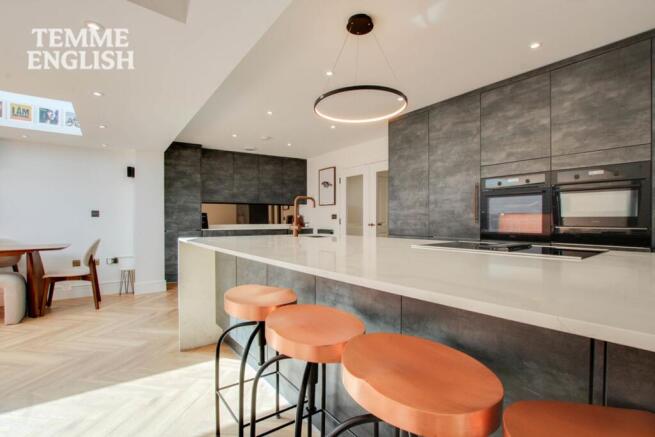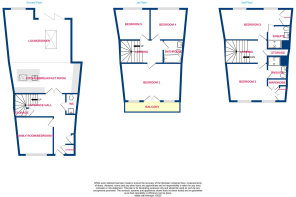School Avenue, Dunton Fields, Laindon, Essex

- PROPERTY TYPE
Terraced
- BEDROOMS
5
- BATHROOMS
3
- SIZE
Ask agent
- TENUREDescribes how you own a property. There are different types of tenure - freehold, leasehold, and commonhold.Read more about tenure in our glossary page.
Freehold
Key features
- Newly renovated in June 2025 with brand new boiler
- Spacious 5/6 bedroom family home offering over 2,400 sq ft
- Significantly larger than most local detached and townhouse properties – a rare opportunity for families seeking extra space
- Boutique kitchen with Calacatta quartz waterfall island, wireless charging and downdraft hob
- Showstopping open plan living area with bespoke media wall and acoustic panelling
- Perfect for families relocating from London seeking more space and quality of life
- Luxury detailing with copper accents, smoked glass splashback and piano themed staircase
- Private balcony with pleasant green views
- Attractive rear garden, garage, carport and parking
- Multiple bedrooms with en suites
Description
Temme English are proud to present this newly renovated, extended and exquisitely proportioned 5/6 bedroom family residence, gracefully arranged across three expansive floors and boasting in excess of 2,400 sq ft of boutique inspired living space. Designed with an unwavering attention to detail, this home harmoniously blends luxurious finishes with practical functionality, making it a truly rare offering within the highly regarded Dunton Fields development.
Upon entering, the grand entrance hallway immediately sets the tone, striking a balance between sophistication and practicality. Everyday elegance is achieved with a stylish herringbone WC, dedicated shoe storage, built in cupboards and discreetly concealed storage solutions that keep the space effortlessly refined. To the front of the home lies a versatile reception room that adapts beautifully as a playroom, home office or sixth bedroom depending on the needs of the household.
At the very heart of this home is a showstopping open plan living area that captures both scale and intimacy. The bespoke boutique kitchen is crowned by a Calacatta quartz waterfall island with integrated wireless charging, complemented by a downdraft hob, copper accents and a tempered smoked glass splashback, creating a setting as functional as it is breathtaking. Flowing seamlessly into the dining and lounge areas, this space is enhanced by a statement media wall with acoustic panelling, Amtico flooring, a vaulted skylight and expansive bi folding doors that open to the landscaped rear garden — a stage perfectly set for both family life and entertaining.
Ascending to the first floor, you are greeted by a superbly proportioned bedroom with its own private balcony, ideal for quiet moments overlooking the greenery beyond. A spa inspired family bathroom and two further generously sized bedrooms, each with built in wardrobes, complete this level with ease and elegance.
The top floor continues to impress with two immaculate bedrooms, each enjoying its own contemporary en suite shower room, while the rear bedroom is further distinguished by bespoke tempered glass wardrobes, a feature that combines sleek design with everyday practicality.
This remarkable home was comprehensively renovated in June 2025, with a brand new boiler installation and an array of carefully curated touches, including the piano themed staircase with stair rods, luxury copper fixtures and finely selected finishes throughout, ensuring it is offered in true turnkey condition.
Externally, the property is thoughtfully set back from the road in a peaceful, family friendly position overlooking a pleasant green space. A well presented rear garden, together with allocated parking, a garage and a carport, complete the external offering.
The wider Dunton Fields development is admired for its well maintained communal areas and welcoming community spirit, enhanced by the presence of the popular Munchkins Nursery and Preschool. For commuters, Laindon Train Station is within walking distance, providing excellent links to London, Billericay and the A127, making this home as convenient as it is captivating.
Newly renovated in June 2025 with brand new boiler (EPC RATING - B)
Spacious, extended 5/6 bedroom family home offering over 2,400 sq ft
Significantly larger than most local detached and townhouse properties – a rare opportunity for families seeking extra space
Striking entrance hallway with stylish herringbone WC
Practical layout with shoe storage, built in cupboards and concealed storage
Showstopping open plan living area with bespoke media wall and acoustic panelling
Boutique kitchen with Calacatta quartz waterfall island, wireless charging and downdraft hob
Luxury detailing with copper accents, smoked glass splashback and piano themed staircase
Top back bedroom with bespoke tempered glass wardrobes
Multiple bedrooms with en suites
Spa inspired family bathroom
Private balcony with pleasant green views
Amtico flooring throughout ground floor
Attractive rear garden, garage, carport and parking
Perfect for families relocating from London seeking more space and quality of life
Prime Dunton Fields location close to station and amenities
Ground Floor:
Open Plan Living Area 24’6 × 21’7
Family Room/Bedroom Six 11’7 × 10’7
First Floor:
Main Bedroom 17’6 × 12’4 With Private Balcony
Bedroom 10’5 × 9’3 With Built In Wardrobes
Bedroom 10’3 × 9’3 With Built In Wardrobes
Family Bathroom 7 × 6’5
Second Floor:
Bedroom 19’6 × 9’5 With Built In Wardrobes & Ensuite
Bedroom 11’8 × 11’5 With Built In Wardrobes & Ensuite
COUNCIL TAX BAND - E (£2,743) PER YEAR
EPC RATING – B
Additional Kitchen Specifications
Warming Drawer
Model: Hotpoint WD914NB
Finish: BlackWine Cellar
Model: ICONWC30GM
Capacity: 50 LitresMicrowave
Brand: Zanussi
Model: ZVENM7X1Oven
Brand: Zanussi
Model: ZVENM7X1 (Same Series as Microwave)Induction Hob with Downdraft Extraction
Model: Innocenti ART29190 Futura
Size: 77cm
Type: ICON Flex Venting Induction
Finish: Stainless SteelFridge
Brand: electriQ
Capacity: 294 Litres
Type: Integrated In-ColumnFreezer
Brand: electriQ
Capacity: 197 Litres
Type: Integrated In-ColumnDishwasher
Model: Candy CI 6C4F1PMA-80
Type: Fully IntegratedWasher Dryer
Model: Hoover HBDS485D1ACBE
Capacity: 8kg (wash) + 5kg (dry)
Spin Speed: 1400rpm
Finish: Black
Type: IntegratedInstant Hot Water Tap
Type: Cooker Instant Hot Water Tap
- COUNCIL TAXA payment made to your local authority in order to pay for local services like schools, libraries, and refuse collection. The amount you pay depends on the value of the property.Read more about council Tax in our glossary page.
- Band: E
- PARKINGDetails of how and where vehicles can be parked, and any associated costs.Read more about parking in our glossary page.
- Yes
- GARDENA property has access to an outdoor space, which could be private or shared.
- Rear garden
- ACCESSIBILITYHow a property has been adapted to meet the needs of vulnerable or disabled individuals.Read more about accessibility in our glossary page.
- Ask agent
Energy performance certificate - ask agent
School Avenue, Dunton Fields, Laindon, Essex
Add an important place to see how long it'd take to get there from our property listings.
__mins driving to your place
Get an instant, personalised result:
- Show sellers you’re serious
- Secure viewings faster with agents
- No impact on your credit score


Your mortgage
Notes
Staying secure when looking for property
Ensure you're up to date with our latest advice on how to avoid fraud or scams when looking for property online.
Visit our security centre to find out moreDisclaimer - Property reference a6dfc4f1-750e-4718-b567-5edc88b1a0c1. The information displayed about this property comprises a property advertisement. Rightmove.co.uk makes no warranty as to the accuracy or completeness of the advertisement or any linked or associated information, and Rightmove has no control over the content. This property advertisement does not constitute property particulars. The information is provided and maintained by Temme English, Basildon & Stanford le Hope. Please contact the selling agent or developer directly to obtain any information which may be available under the terms of The Energy Performance of Buildings (Certificates and Inspections) (England and Wales) Regulations 2007 or the Home Report if in relation to a residential property in Scotland.
*This is the average speed from the provider with the fastest broadband package available at this postcode. The average speed displayed is based on the download speeds of at least 50% of customers at peak time (8pm to 10pm). Fibre/cable services at the postcode are subject to availability and may differ between properties within a postcode. Speeds can be affected by a range of technical and environmental factors. The speed at the property may be lower than that listed above. You can check the estimated speed and confirm availability to a property prior to purchasing on the broadband provider's website. Providers may increase charges. The information is provided and maintained by Decision Technologies Limited. **This is indicative only and based on a 2-person household with multiple devices and simultaneous usage. Broadband performance is affected by multiple factors including number of occupants and devices, simultaneous usage, router range etc. For more information speak to your broadband provider.
Map data ©OpenStreetMap contributors.




