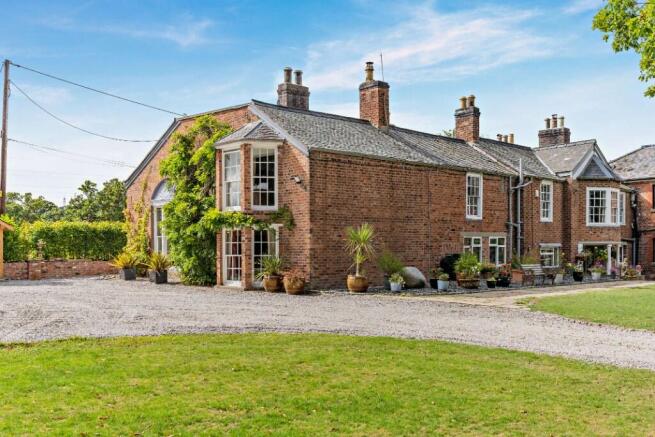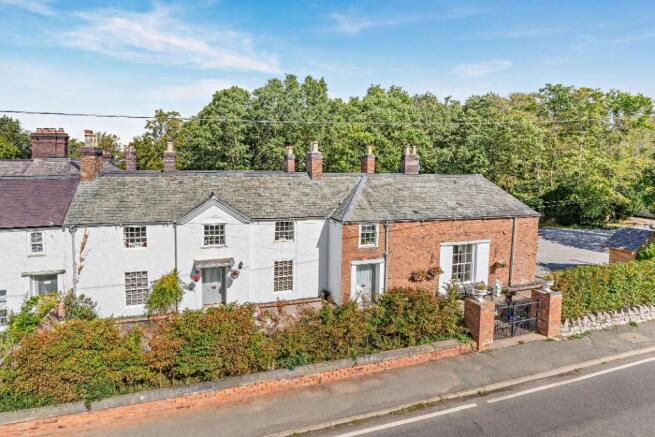
Glascoed Road, St. Asaph, Denbighshire, LL17

- PROPERTY TYPE
Semi-Detached
- BEDROOMS
6
- BATHROOMS
1
- SIZE
4,272 sq ft
397 sq m
- TENUREDescribes how you own a property. There are different types of tenure - freehold, leasehold, and commonhold.Read more about tenure in our glossary page.
Freehold
Key features
- Superb Grade II Listed residence offering 6/7 bedrooms
- Set in a generous plot of approximately 1.6 acres
- Well maintained lawned gardens, mature woodland, and extensive off road parking
- Large drawing room, breakfast kitchen, snug, formal dining room, reception sitting room
- Ground floor bedroom and a study/sitting room or additional bedroom
- Five first floor well proportioned bedrooms, a family room, and a bathroom,
- Two entrance halls
- Council Tax H
- EPC E
Description
Externally, the property continues to impress with ample driveway parking and turning space, a large garage measuring 23'0 x 15'9, an additional garage, and a pergola featuring an inset cedarwood hot tub. Further outbuildings include multiple log stores, storage sheds, and a sunken patio, perfect for outdoor entertaining and relaxation.
Southcroft presents a rare opportunity to acquire a home of historical significance with exceptional living space and grounds, all set within a highly desirable location.
LOCATION
Nestled in the heart of the Denbighshire, St Asaph is one of the UK's smallest cities by population, yet rich in history and character. Known for its 13th-century cathedral, the smallest ancient cathedral in Britain, St Asaph offers a peaceful blend of spiritual heritage, rural beauty and community warmth. Despite its city status, St Asaph retains the feel of a close-knit comunnity, making it an ideal base for exploring North Wales, from the Clwydian Range to the nearby coastal towns of Rhyl and Abergele.
ACCOMMODATION
Entry to the property is via the front or rear having two entrance hall and a northerly reception sitting room.
ENTRANCE HALL
Glazed door through to the entrance hall, having oak flooring, radiator and staircase to the first floor.
DRAWING ROOM
Large formal reception room with sash windows to both front and side, a feature high level ceiling, cast iron fire set in a beautiful fireplace and two radiators.
BREAKFAST KITCHEN
Fitted with a modern comprehensive range of wall, base and drawer units, contrasting worksurfaces, single drainer sink unit with a mixer tap over, two electric ovens and two integrated microwaves, electric hob and extractor, dishwasher and fridge/freezer, tiled splash backs, beam ceiling, two windows to rear.
SNUG
Impressive window bay with sash windows to side, cast iron burner, timber mantel, radiator.
DINING ROOM
Window to rear, radiator, storage cupboard and radiator.
RECEPTION/SITTING ROOM
Approached from the rear gardens on the northerly side of the property, glazed door and side windows, slate hearth, beamed ceiling, wood block flooring, access to second entrance hall and utility/second kitchen.
UTILITY/SECOND KITCHEN
Wall, base and drawer units, contrasting worksurfaces, single drainer sink unit, electric oven, electric hob, plumbing point for a washing machine, space for a tumble dryer, window and door to rear.
SECOND ENTRANCE HALL
Approached via the Southery elevation having a radiator, stairs to the first floor with a useful storage cupboard beneath.
STUDY/BEDROOM
Splayed bay with sash windows to side, radiator.
BEDROOM 6
Sash window, decorative cast iron fireplace, complementary surround and mantel, radiator.
FIRST FLOOR LANDING
Having a WC comprising WC, wash hand basin, radiator and window.
BEDROOM 1
Splayed bay with sash windows to side, radiator.
BEDROOM 2
Sash window to rear, built in cupboards, radiator.
SHOWER ROOM
Shower cubicle with a mains shower, wash hand basin, radiator, window to front.
FAMILY ROOM
Splayed bay with sash windows to rear, cast iron fireplace with marble surround, radiator.
BATHROOM
Freestanding roll top bath with a mixer tap and a handheld shower head, shower cubicle with a mains shower, WC and wash hand basin, airing cupboard, sash window to rear.
BEDROOM 3
Sash window to front, decorative cast iron fireplace, built in wardrobe, radiator.
BEDROOM 4
Sash window, decorative cast iron fireplace, radiator.
OUTSIDE
Southcroft is approached via an impressive sweeping driveway, offering extensive parking and generous turning space. A paved frontage leads to the main entrance, framed by a decorative walled boundary and a charming wrought iron pedestrian gate, enhancing the property's kerb appeal.
Externally, the home benefits from a substantial garage measuring 23'0 x 15'9, alongside an additional single garage. The grounds also feature a pergola housing an inset cedarwood hot tub, perfect for outdoor relaxation, as well as log stores and a practical storage sheds.
GARDEN
To the rear of the property, expansive formal lawned gardens create a picturesque setting, seamlessly extending into a generous woodland area that offers both privacy and natural beauty. A paved walkway leads to the rear entrance and to a sunken patio, an ideal space for outdoor dining and relaxation.
LAND
Approximately 1.6 acres in total.
SERVICES
Mains electric and water, oil heating, private drainage.
COUNCIL TAX H
EPC E
DIRECTIONS
Sat nav LL17 0LH
What3words ///dated.ambitions.compiled
APPROXIMATE DISTANCES
Rhyl train Station - 6.3 miles
Chester - 28.4 miles
Liverpool Airport - 48.8 miles
Manchester Airport - 57.5 miles
VIEWINGS
Please contact Rostons Village & Country Homes on . All viewings must be made in advance.
PUBLIC RIGHTS OF WAY, WAYLEAVES & EASEMENTS
The property is sold subject to all rights of way, wayleaves and easements whether or not they are defined in this brochure.
SALE PLAN & PARTICULARS
The sale plan is based on the Ordnance Survey sheet. Prospective purchasers should check the contract documents. The purchasers shall raise no objection or query in respect of any variation between the physical boundaries and the Ordnance Survey sheet plan. The plans are strictly for identification purposes only.
Rostons Ltd for themselves and the vendors of the property, give notice that these particulars, do not constitute any part of an offer or contract, that all statements contained in these particulars as to the property are made without responsibility and are not to be relied upon as statements or representations of fact and that they do not make or give any representation or warranty what so ever in relation to this property. An intending purchaser must satisfy themselves by inspection or otherwise as to the correctness of each of the statements contained within these particulars. The Agent has not tested any apparatus, equipment, fixture, fittings or services and cannot verify that they are in working order or fit for their purpose. The buyer is advised to obtain verification from their Solicitor or Surveyor.
Brochures
Brochure 1- COUNCIL TAXA payment made to your local authority in order to pay for local services like schools, libraries, and refuse collection. The amount you pay depends on the value of the property.Read more about council Tax in our glossary page.
- Ask agent
- PARKINGDetails of how and where vehicles can be parked, and any associated costs.Read more about parking in our glossary page.
- Yes
- GARDENA property has access to an outdoor space, which could be private or shared.
- Yes
- ACCESSIBILITYHow a property has been adapted to meet the needs of vulnerable or disabled individuals.Read more about accessibility in our glossary page.
- Ask agent
Glascoed Road, St. Asaph, Denbighshire, LL17
Add an important place to see how long it'd take to get there from our property listings.
__mins driving to your place
Get an instant, personalised result:
- Show sellers you’re serious
- Secure viewings faster with agents
- No impact on your credit score

Your mortgage
Notes
Staying secure when looking for property
Ensure you're up to date with our latest advice on how to avoid fraud or scams when looking for property online.
Visit our security centre to find out moreDisclaimer - Property reference CP17193. The information displayed about this property comprises a property advertisement. Rightmove.co.uk makes no warranty as to the accuracy or completeness of the advertisement or any linked or associated information, and Rightmove has no control over the content. This property advertisement does not constitute property particulars. The information is provided and maintained by Rostons, Hatton Heath. Please contact the selling agent or developer directly to obtain any information which may be available under the terms of The Energy Performance of Buildings (Certificates and Inspections) (England and Wales) Regulations 2007 or the Home Report if in relation to a residential property in Scotland.
*This is the average speed from the provider with the fastest broadband package available at this postcode. The average speed displayed is based on the download speeds of at least 50% of customers at peak time (8pm to 10pm). Fibre/cable services at the postcode are subject to availability and may differ between properties within a postcode. Speeds can be affected by a range of technical and environmental factors. The speed at the property may be lower than that listed above. You can check the estimated speed and confirm availability to a property prior to purchasing on the broadband provider's website. Providers may increase charges. The information is provided and maintained by Decision Technologies Limited. **This is indicative only and based on a 2-person household with multiple devices and simultaneous usage. Broadband performance is affected by multiple factors including number of occupants and devices, simultaneous usage, router range etc. For more information speak to your broadband provider.
Map data ©OpenStreetMap contributors.





