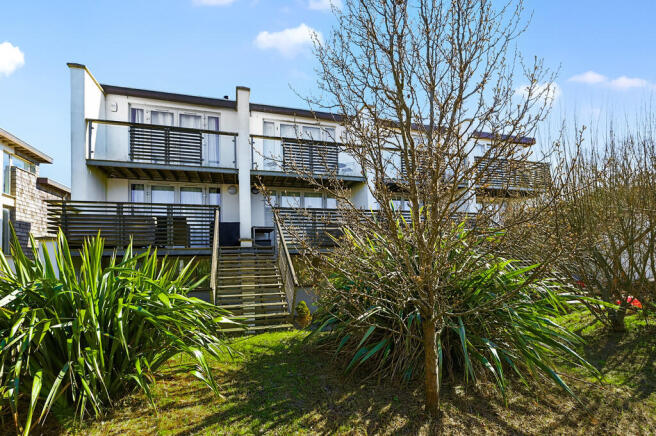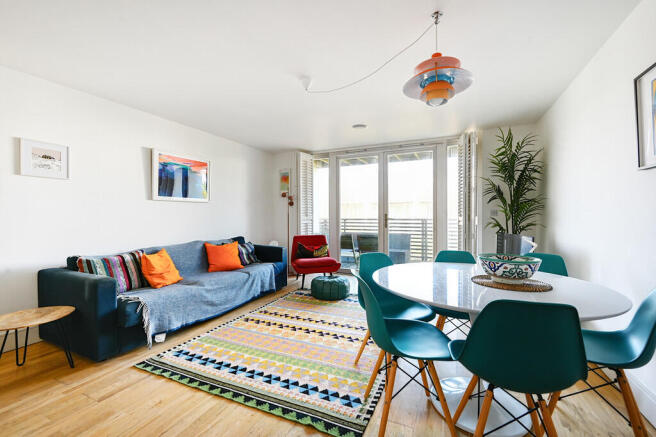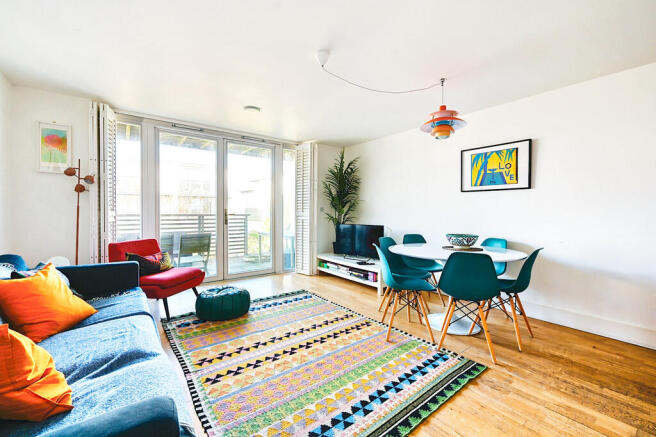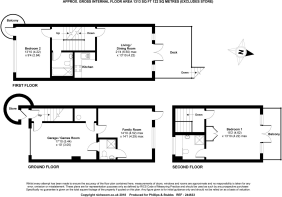
Royal William Square, Camber, East Sussex TN31 7RX

- PROPERTY TYPE
Terraced
- BEDROOMS
2
- BATHROOMS
3
- SIZE
Ask agent
- TENUREDescribes how you own a property. There are different types of tenure - freehold, leasehold, and commonhold.Read more about tenure in our glossary page.
Freehold
Description
Entrance lobby, Garage/games room, Family room with shower, First floor open plan living/dining room with kitchen area opening onto a decked terrace, Guest double bedroom with small drum balcony and adjacent bathroom, Second floor master bedroom with en-suite shower and balcony, Geo thermal space heating, Double glazing, Solar water heating, Energy rating C, Planted communal garden space, Parking
The property nestles behind the rolling sand dunes, just yards from Camber Sands, the beautiful sandy beach where a variety of activities can be enjoyed including kite surfing, kite buggying, surfing, land yachting, horse riding, fishing as well as numerous other activities both on the beach and nearby including wildlife havens at Dungeness and Rye Harbour Nature Reserve. Watersports are taught at Rye Watersports Lake (1 mile). Nearby road links provide access to the M20 (Junction 10) Ashford which provides further links by both road and rail to London with a high speed link from Ashford to London St. Pancras in 37 minutes and from there to Paris, Brussels and Amsterdam via Eurostar. Camber village offers a range of facilities for day to day needs as well as pubs and restaurants. The nearby Ancient Town and Cinque Port of Rye affords a wider range of amenities. Rye Citadel is famed for its historical associations cobbled streets and architecture with St Mary's Church and the popular, Mermaid Inn. Other activities and facilities in the area include Rye Golf Club (situated in Camber).
A modern three storey house forming part of an ultra-modern ecofriendly development that combines quality and contemporary design with environmental sustainability. The construction is of traditional block work spun walls clad with cedar wood shingles and a specialist render system with a colourful curved turret to the front elevation all beneath a Bauder environmentally bio diverse roof. The property was designed by the award winning architects, Knox Bhavan, to be energy efficient with low carbon emissions, low heat loss and controlled solar gain. Internally, the living accommodation is spacious and light with clean lines giving a contemporary feel. The principal living areas have engineered oak flooring. There is a timber decked balcony on each floor with galvanized steel balustrades together with a paved terrace that leads on to the communal garden.
The property is approached via a flush panelled front door opening into an entrance lobby with stairs off to the first floor. On the ground floor, there is a versatile living space or garage currently used as a games room with a utility area with plumbing for a washing machine. To the rear is a family room with an en-suite shower and a door to the rear terrace and communal dune scape area.
The split level first floor accommodation has a main living/dining area which is light and airy with full height glazed double doors with shutters opening onto a decked terrace with steps leading down to the communal garden. The adjoining kitchen is well fitted and equipped with storage cupboards and drawers with white lacquered door fronts, solid beech woodblock work surfaces with inset stainless steel sink, stainless steel oven, induction hob, integrated dishwasher, fridge and eye level microwave.
To the front of the property is a double bedroom with glazed door to small drum balcony and adjacent. An adjoining family bathroom has contemporary white china fittings comprising a panelled bath with shower attachment and screen, w.c and wash basin.
On the second floor, the master bedroom has glazed double doors opening onto a balcony and a tiled en-suite shower room with a tiled double cubicle and power shower, wash basin, and w.c.
OUTSIDE There is a central landscaped area, which is contoured and planted to imitate the adjoining dunes, from where paths lead to Old Lydd Road and the beach. Parking: There is space to park one vehicle to the front of the integral garage.
FURTHER INFORMATION Local Authority: Rother District Council. Council Tax Band D. 100% Council Tax premium applies to second homes
Mains electricity, water and drainage. Heating: Geo thermal space heating
Predicted mobile phone coverage: EE, Vodafone and 02
Broadband speed: Ultrafast 1000Mbps available. Source Ofcom
Flood risk summary: Very low risk. Source GOV.UK
Service Charge: Currently about £77 per month
Heating Charge: Currently about £58 per month
NOTE The photograph showing the beach are taken from the sand dunes and not from the property.
Brochures
Brochure- COUNCIL TAXA payment made to your local authority in order to pay for local services like schools, libraries, and refuse collection. The amount you pay depends on the value of the property.Read more about council Tax in our glossary page.
- Band: D
- PARKINGDetails of how and where vehicles can be parked, and any associated costs.Read more about parking in our glossary page.
- Yes
- GARDENA property has access to an outdoor space, which could be private or shared.
- Ask agent
- ACCESSIBILITYHow a property has been adapted to meet the needs of vulnerable or disabled individuals.Read more about accessibility in our glossary page.
- Ask agent
Royal William Square, Camber, East Sussex TN31 7RX
Add an important place to see how long it'd take to get there from our property listings.
__mins driving to your place
Get an instant, personalised result:
- Show sellers you’re serious
- Secure viewings faster with agents
- No impact on your credit score
Your mortgage
Notes
Staying secure when looking for property
Ensure you're up to date with our latest advice on how to avoid fraud or scams when looking for property online.
Visit our security centre to find out moreDisclaimer - Property reference 100628008150. The information displayed about this property comprises a property advertisement. Rightmove.co.uk makes no warranty as to the accuracy or completeness of the advertisement or any linked or associated information, and Rightmove has no control over the content. This property advertisement does not constitute property particulars. The information is provided and maintained by Phillips & Stubbs, Rye. Please contact the selling agent or developer directly to obtain any information which may be available under the terms of The Energy Performance of Buildings (Certificates and Inspections) (England and Wales) Regulations 2007 or the Home Report if in relation to a residential property in Scotland.
*This is the average speed from the provider with the fastest broadband package available at this postcode. The average speed displayed is based on the download speeds of at least 50% of customers at peak time (8pm to 10pm). Fibre/cable services at the postcode are subject to availability and may differ between properties within a postcode. Speeds can be affected by a range of technical and environmental factors. The speed at the property may be lower than that listed above. You can check the estimated speed and confirm availability to a property prior to purchasing on the broadband provider's website. Providers may increase charges. The information is provided and maintained by Decision Technologies Limited. **This is indicative only and based on a 2-person household with multiple devices and simultaneous usage. Broadband performance is affected by multiple factors including number of occupants and devices, simultaneous usage, router range etc. For more information speak to your broadband provider.
Map data ©OpenStreetMap contributors.








