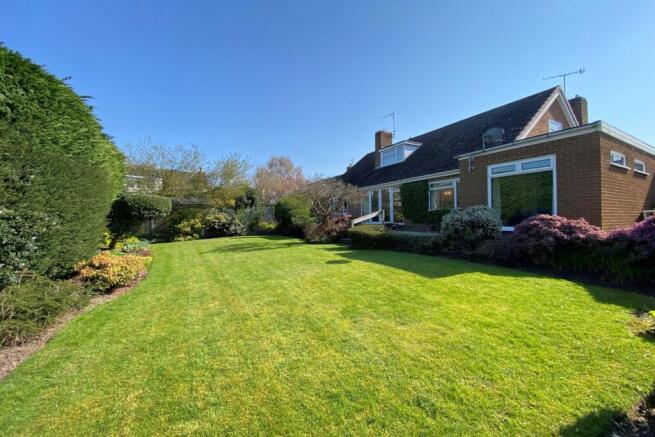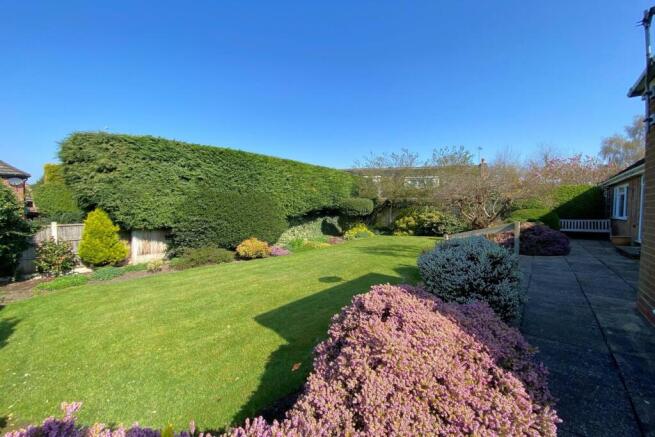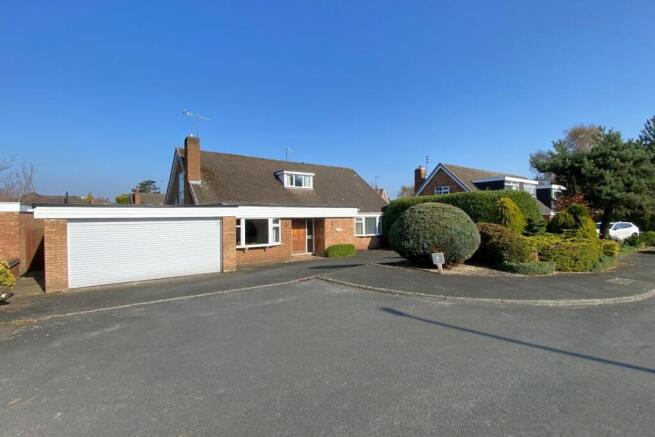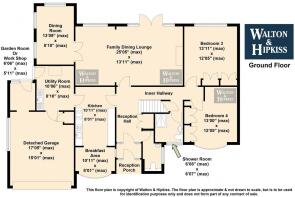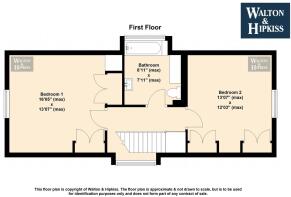Alderlea Close (Off Love Lane), Pedmore, Stourbridge, DY8

- PROPERTY TYPE
Detached
- BEDROOMS
4
- BATHROOMS
2
- SIZE
Ask agent
- TENUREDescribes how you own a property. There are different types of tenure - freehold, leasehold, and commonhold.Read more about tenure in our glossary page.
Freehold
Key features
- SOUGHT AFTER PEDMORE ADDRESS (OFF LOVE LANE)
- CUL-DE-SAC POSITION
- DETACHED & EXTENDED FAMILY HOME
- DORMER BUNGALOW STYLE HOME
- 4 GENEROUS DOUBLE BEDROOMS
- EXTENDED BREAKFAST KITCHEN
- SPACIOUS & CONTEMPORARY DINING LOUNGE
- IN & OUT DRIVEWAY WITH DOUBLE GARAGE & WORKSHOPS
- MATURE & WELL ESTABLISHED GARDENS & GROUNDS
- VACANT POSSESSION PROPERTY
Description
Walton and Hipkiss are proud to present an exceptional opportunity to acquire this distinguished FOUR DOUBLE BEDROOM DORMER BUNGALOW/FAMILY HOME, nestled within one of Pedmore’s most SOUGHT AFTER CUL-DE-SAC ADDRESSES, JUST OFF THE PRESTIGIOUS LOVE LANE. This wonderful residence combines generous proportions, versatile living spaces, and an enviable location, making it a truly rare find in today’s market.
Perfectly positioned for family living, the property enjoys close proximity to highly regarded local schools, the convenience of Stourbridge Junction railway station, and the natural beauty of Mary Stevens Park. Residents will also appreciate the easy access to the vibrant amenities of both Stourbridge Town Centre and the charming Hagley Village.
From the moment you step into the spacious porch and welcoming reception hall, this home exudes warmth and character. The EXPANSIVE DINING LOUNGE is a standout feature, bathed in natural light and offering picturesque views of the mature, landscaped rear garden—a perfect setting for entertaining or relaxing in comfort. A SEPARATE DINING ROOM provides additional flexibility, ideal for formal gatherings, a home office, or creative pursuits. The EXTENDED BREAKFAST KITCHEN is thoughtfully designed for modern living, with direct access to a utility room, a multi-functional workshop or garden room, and the integral double garage with electric door.
The ground floor also hosts two well-proportioned double bedrooms, both with built-in wardrobes, a stylish shower room, and a convenient cloakroom, offering a practical and elegant layout. Ascend the striking open riser staircase to discover a bright and airy landing, leading to two further double bedrooms and a beautifully appointed family bathroom, ensuring ample space for guests or growing families.
This property lends itself beautifully to bungalow-style living, with the added benefit of guest accommodation upstairs, or alternatively, it offers the perfect foundation for a spacious family home. There is also exciting potential to extend further, subject to the necessary planning permissions and building regulation approvals, allowing buyers to tailor the space to suit their lifestyle and future needs.
Externally, the property sits on a generous plot that enhances its appeal. The in-and-out driveway provides ample off-road parking and easy access to the double garage, while the rear garden is a true sanctuary—meticulously maintained, privately aspected, and designed to be enjoyed year-round. Whether hosting summer gatherings or enjoying quiet moments, this outdoor space offers a tranquil retreat from the everyday.
This impressive home is a harmonious blend of space, style, and location, offering discerning buyers a lifestyle of comfort and convenience.
Early viewing is highly recommended to fully appreciate the quality and potential of this outstanding residence
THE PROPERTY IS AVAILABLE WITH VACANT POSSESSION.
Energy Performance Certificate = E
Council Tax Band = G (Dudley Council)
- COUNCIL TAXA payment made to your local authority in order to pay for local services like schools, libraries, and refuse collection. The amount you pay depends on the value of the property.Read more about council Tax in our glossary page.
- Band: G
- PARKINGDetails of how and where vehicles can be parked, and any associated costs.Read more about parking in our glossary page.
- Driveway
- GARDENA property has access to an outdoor space, which could be private or shared.
- Yes
- ACCESSIBILITYHow a property has been adapted to meet the needs of vulnerable or disabled individuals.Read more about accessibility in our glossary page.
- Level access
Alderlea Close (Off Love Lane), Pedmore, Stourbridge, DY8
Add an important place to see how long it'd take to get there from our property listings.
__mins driving to your place
Get an instant, personalised result:
- Show sellers you’re serious
- Secure viewings faster with agents
- No impact on your credit score
Your mortgage
Notes
Staying secure when looking for property
Ensure you're up to date with our latest advice on how to avoid fraud or scams when looking for property online.
Visit our security centre to find out moreDisclaimer - Property reference 28901328. The information displayed about this property comprises a property advertisement. Rightmove.co.uk makes no warranty as to the accuracy or completeness of the advertisement or any linked or associated information, and Rightmove has no control over the content. This property advertisement does not constitute property particulars. The information is provided and maintained by Walton & Hipkiss, Stourbridge. Please contact the selling agent or developer directly to obtain any information which may be available under the terms of The Energy Performance of Buildings (Certificates and Inspections) (England and Wales) Regulations 2007 or the Home Report if in relation to a residential property in Scotland.
*This is the average speed from the provider with the fastest broadband package available at this postcode. The average speed displayed is based on the download speeds of at least 50% of customers at peak time (8pm to 10pm). Fibre/cable services at the postcode are subject to availability and may differ between properties within a postcode. Speeds can be affected by a range of technical and environmental factors. The speed at the property may be lower than that listed above. You can check the estimated speed and confirm availability to a property prior to purchasing on the broadband provider's website. Providers may increase charges. The information is provided and maintained by Decision Technologies Limited. **This is indicative only and based on a 2-person household with multiple devices and simultaneous usage. Broadband performance is affected by multiple factors including number of occupants and devices, simultaneous usage, router range etc. For more information speak to your broadband provider.
Map data ©OpenStreetMap contributors.
