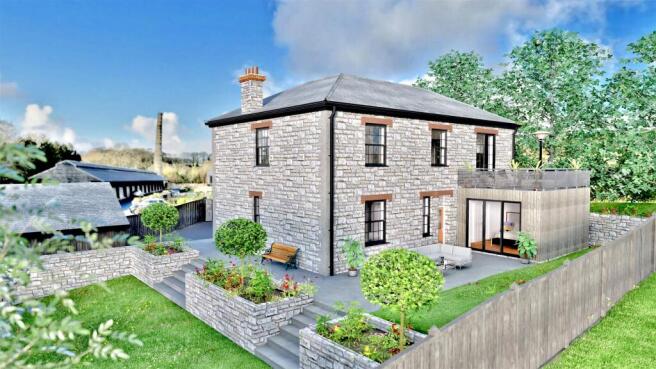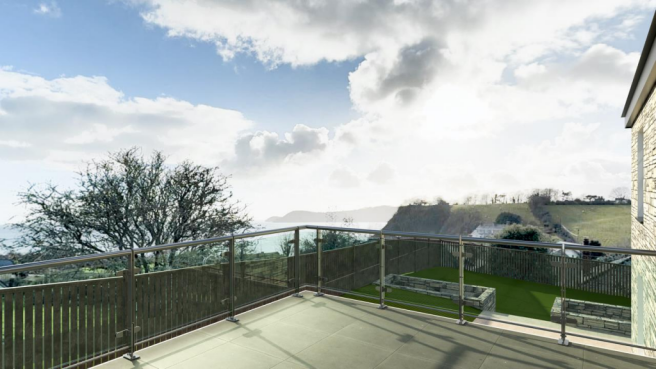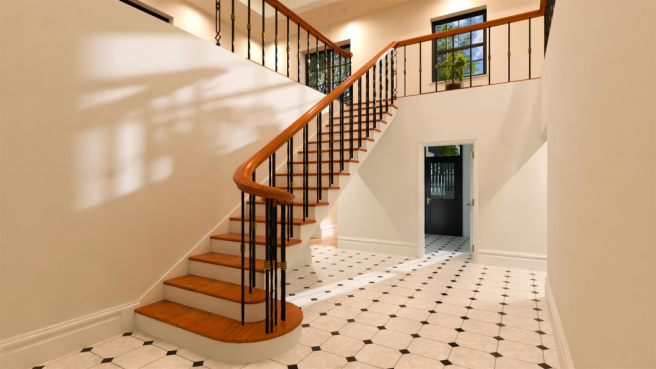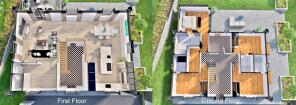Plot for sale
Lovering Dry, Charlestown
- PROPERTY TYPE
Plot
- SIZE
Ask agent
Key features
- Prime Building Plot
- Full Planning Permission (PA24/04732)
- For Detached Dwelling and Garage
- Period Design
- Private Position
- Walking Distance to Harbour
- Rare Opportunity
- Four Bedrooms
Description
A rare opportunity to build a striking Georgian-style manor house with full planning permission, just 100m from the iconic harbour, beaches, cafés, and coastline of Charlestown — a UNESCO World Heritage Site and one of Cornwall’s most desirable villages.
General Comments - A rare opportunity to build a striking Georgian-style manor house with full planning permission, just 100m from the iconic harbour, beaches, cafés, and coastline of Charlestown — a UNESCO World Heritage Site and one of Cornwall’s most desirable villages.
Enjoying an elevated south-facing position, this architect-designed home captures far-reaching views over the sea, countryside, historic harbour, and the village’s Grade II listed chimney — a proud industrial landmark.
The spacious 230 sq metre layout blends traditional granite and slate with bold contemporary features. High ceilings run throughout, with reverse living to maximise the outlook. The design includes four generous double bedrooms, all en suite, offering excellent comfort and privacy.
Entering through the front door, a dramatic full-height space opens to a feature staircase and gallery landing, with sightlines rising to the first-floor vaulted ceiling and central roof lantern — flooding the heart of the home with natural light.
Set behind existing electric secure intercom gates, the plot comes with full planning permission, easements, on-site electricity and water, and a detailed construction pack including building regs package — a rare chance to create a landmark home in a historic coastal setting.
Planning Permission - All details including the conditions can be found via the Cornwall Council Planning Portal with the reference PA24/04732.
Occupying a superb position beside The Nest development in Charlestown, this exceptional building plot enjoys far-reaching sea views and overlooks the historic harbour. Planning consent has been granted for a striking four-bedroom detached home of classic Georgian proportions, carefully set back from the private access road to respect the site levels and surrounding properties.
The approved design features a reverse level layout to maximise the outlook. The ground floor provides a grand entrance hall with feature staircase, utility/plant room and four en-suite bedrooms, including a principal suite with dressing room and sliding doors to a rear terrace. Above, a vaulted open-plan living space incorporates kitchen, dining and lounge areas, a separate WC and store, plus a more formal sitting room with space for a home office and access to a first-floor deck.
Externally, the scheme includes a generous in-and-out driveway with parking for up to four cars, a double garage and landscaped gardens. The architecture draws inspiration from Charlestown’s Georgian vernacular, combining classical proportions with subtle contemporary detailing to blend seamlessly into this historic coastal setting.
Proposed Accommodation - Ground Floor: A spacious entrance hall opens to four well-proportioned bedrooms, each including an en-suite as well as a separate utility room.
First Floor: An open-plan kitchen/dining/living area designed to maximise light.
Large windows and a sensitive mix of natural stone and contemporary detailing ensure the interior benefits from ample daylight while remaining in keeping with Charlestown’s historic character.
Visuals may differ from the planning portal and are for illustration only.
Viewing - Strictly by Appointment through the Agents Philip Martin, 9 Cathedral Lane, Truro, TR1 2QS. Telephone: or 3 Quayside Arcade, St. Mawes, Truro TR2 5DT. Telephone .
Data Protection - We treat all data confidentially and with the utmost care and respect. If you do not wish your personal details to be used by us for any specific purpose, then you can unsubscribe or change your communication preferences and contact methods at any time by informing us either by email or in writing at our offices in Truro or St Mawes.
Brochures
Lovering Dry, CharlestownLovering Dry, Charlestown
NEAREST STATIONS
Distances are straight line measurements from the centre of the postcode- St. Austell Station1.6 miles
- Par Station2.8 miles
- Luxulyan Station4.0 miles
Notes
Disclaimer - Property reference 34187342. The information displayed about this property comprises a property advertisement. Rightmove.co.uk makes no warranty as to the accuracy or completeness of the advertisement or any linked or associated information, and Rightmove has no control over the content. This property advertisement does not constitute property particulars. The information is provided and maintained by Philip Martin, Truro. Please contact the selling agent or developer directly to obtain any information which may be available under the terms of The Energy Performance of Buildings (Certificates and Inspections) (England and Wales) Regulations 2007 or the Home Report if in relation to a residential property in Scotland.
Map data ©OpenStreetMap contributors.





