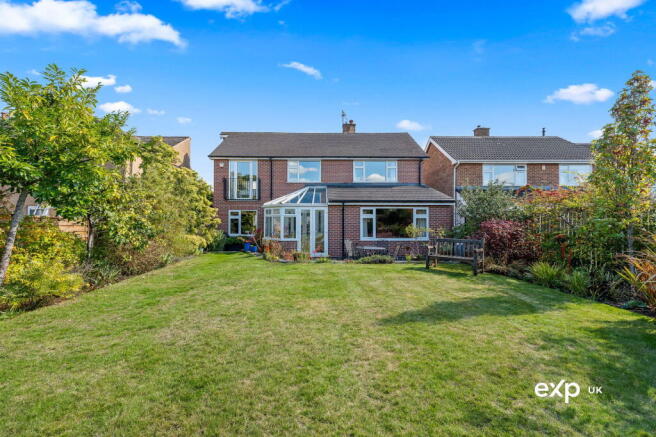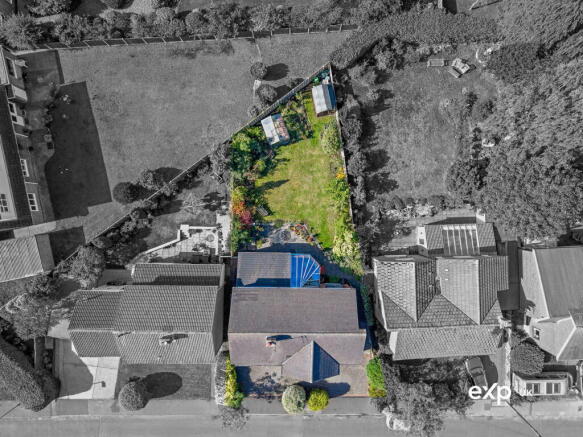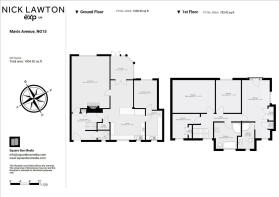5 bedroom detached house for sale
Mavis Avenue, Ravenshead

- PROPERTY TYPE
Detached
- BEDROOMS
5
- BATHROOMS
2
- SIZE
Ask agent
- TENUREDescribes how you own a property. There are different types of tenure - freehold, leasehold, and commonhold.Read more about tenure in our glossary page.
Freehold
Key features
- Beautifully Designed & Presented Executive Detached Extended Four/Five Bedroom Family Home
- Spacious Ground Floor Layout With Multiple Flexible Reception Rooms Including Large Living Room
- Open Plan Dining Kitchen with Peninsular Island, Contemporary Fittings & Quality Appliances
- Delightful Additional Sun Room Plus Versatile Study/Home Office/Fifth Ground Floor Bedroom
- Practical Separate Fitted Utility Room Plus Handy Modern Ground Floor Cloakroom
- Four Bedrooms to First Floor With Juliet Balcony & En-Suite to Principal, Plus Bathroom
- Enclosed Landscaped Private West-Facing Rear Garden Plus Driveway Parking To Front
- Village Shops in Easy Walking Distance Plus Ample Amenities, Pubs & Schools Close-By
- Conveniently positioned for Commuters With Major Transport Links & Close to J27 of M1 Motorway
- Please Quote Reference NL1140 when arranging your Viewing By Appointment. Lines are Open 24/7
Description
Welcome to Mavis Avenue, Ravenshead...
A spacious, detached, four/five bedroom family home, in convenient walking distance of village shops, schools, and amenities. The property benefits from extended and flexible multiple ground-floor reception spaces, all with a versatile arrangement and a large open-plan kitchen diner. In addition, there is plenty of first-floor accommodation, all impeccably showcased to the highest standard. Ample driveway parking to the front is joined by a glorious, enclosed, westerly-facing, private rear garden.
Please quote Ref NL1140 when requesting to view this impressive property by appointment.
Setting the scene...
This fabulous village home blends elegant charm and modern style. The property has been thoughtfully extended and designed, having easy-flowing and balanced accommodation that ticks every box with some utterly beautiful touches. The result is really something quite special.
Taking a look around, the ground floor presents a series of generous living spaces beginning with a welcoming entrance hall and a handy cloakroom. A sizeable lounge frames views out over the garden, and the fantastic contemporary kitchen diner connects directly into an exquisite light-filled sun room, which in turn opens out to the rear garden. There is a practically placed separate utility room and a further additional reception room that makes a dedicated quiet office or is ideal to utilise as a fifth bedroom and could be adapted to many different uses.
Upstairs, there are four bedrooms, the principal brimming with unique design features and enjoying its own en-suite shower room. A stylish bathroom serves the three remaining bedrooms.
Step outside...
Superbly appointed, the prominent property stands behind a distinctive in-out driveway that enhances the kerb appeal and offers parking for several vehicles. There is gated access on both sides of the house, leading to a carefully maintained, west-facing garden laid out around a patio and a lawn, all edged with pretty borders filled with mature planting. The plot also includes a greenhouse and three garden sheds, providing more than enough outdoor storage solution.
Please look through the photographs and see the video to get a true appreciation of this captivating home with its heart of the village setting.
Take a look around...
Ground Floor
Reception Hall
Accessed from the driveway, the front door with a sidelight window opens into a welcoming hallway. Decorated in neutral tones and finished with smart wood-effect flooring, there is a radiator and stairs leading up to the first floor with a useful storage cupboard.
Cloakroom
Conveniently located on the ground floor, the cloakroom is fitted with a washbasin inset in a vanity unit, and there is a low-flush w.c. Finished with continued wood-effect flooring, there is a radiator, plus a uPVC window to the front.
Lounge 6.32m x 4.57m (20'9" x 15'0")
This generously proportioned extended reception room is decorated in a warm palette with coving to the ceiling and is full of light thanks to uPVC windows to the rear and the side. The comfortable atmosphere is enhanced by the living flame gas fire with stone surround, plus there are also two radiators.
Dining Kitchen
Kitchen Area 4.17m x 3.4m (13'8" x 11'2")
High-quality fitted banks of wall and base units offer plenty of kitchen storage. The worktop provides a wealth of preparation space, inset with a one-and-a-half bowl sink and drainer, and extends into an on-trend breakfast bar peninsula with a complimenting Oak work top. This informal kitchen island offers sociable and additional relaxed dining with further storage and a display unit incorporated below. Top-end appliances include a Range Master Classic Deluxe oven with induction hob, plus an integrated grill and microwave. There is also an American-style fridge/freezer and an integrated dishwasher. A walk-in pantry offers further additional storage. There are two uPVC windows to the front and Italian porcelain tiled flooring with underfloor heating.
Dining Area 3.4m x 2.82m (11'2" x 9'3")
Ideal for modern living, there is more than enough room in the adjoining open-plan dining area for a table and chairs, an ideal spot for entertaining and hosting. Light spills in from the double uPVC doors to the sunroom. The Italian porcelain tiled flooring continues with underfloor heating, and there is also a radiator.
Sun Room 2.84m x 2.79m (9'4" x 9'2")
Connecting to the picturesque surrounding gardens, this tranquil room has been designed with double uPVC doors to the rear that open directly out onto the patio. The Italian porcelain tiled flooring continues from the kitchen, and there is a radiator.
Utility Room 3.45m x 1.98m (11'4" x 6'6")
The separate utility room is accessed from the kitchen, ensuring that appliances are kept tidily away. The room is fitted with wall and base units for storage, plus there is a sink and drainer inset within the work surface. There is plumbing for a washing machine as well as space for a tumble dryer. Additionally, there is an integrated fridge, and the gas central heating boiler is housed here. The Italian porcelain tiled flooring is continued. There is a uPVC window to the front and also a door leading through to the study.
Study / Bedroom Five 3.4m x 2.72m (11'2" x 8'11")
This is another additional adaptable reception room. There is a separate ring circuit for electrics that is suitable for computers, making it practical if a home office or study is needed. Tranquilly tucked away, it could also be used as a snug or a fifth ground-floor bedroom for guests or independent family members. There is a radiator and a uPVC window to the rear overlooking the garden.
First Floor
Landing
Climbing the stairs, there is a uPVC window to the front on the half landing, and access to the loft with a fitted ladder, being part boarded and having light.
Principal Bedroom 5.87m x 2.9m (19'3" x 9'6")
The enchanting principal bedroom is bright and airy due to the combination of uPVC windows to the front and side, along with a uPVC door opening to a wonderful decorative Juliet balcony enjoying views over the garden. The part-vaulted ceiling is another spectacular aspect that adds dimension and character to the room. The dressing area is fitted with wardrobes and drawers offering an abundance of storage. There are two radiators, and the room is decorated with wood-effect flooring. This luxurious bedroom also has the benefit of its own en-suite shower room.
En-suite 2.46m x 1.55m (8'1" x 5'1")
This spacious en-suite shower room is fitted with a walk-in shower cubicle, a washbasin in a vanity unit and a low-flush w.c. The room is completed with tiled flooring and tiled walls. There is a radiator and a uPVC window to the front.
Bedroom Two 4.57m x 3.35m (15'0" x 11'0")
A second large double bedroom with a uPVC window to the rear and a radiator.
Bedroom Three 3.33m x 2.79m (10'11" x 9'2")
The third double bedroom is another good size with radiator, and uPVC window to the rear.
Bedroom Four 2.9m x 2.46m (9'6" x 8'1")
Built in cupboards offer storage in the fourth bedroom. There is a radiator and a uPVC window to the front.
Bathroom 2.77m x 2.46m (9'1" x 8'1")
Quiet and relaxing, the bathroom is fitted with a white four-piece suite comprising a panelled bath, separate shower cubicle, and a Corian washbasin in a vanity unit incorporating sleek cabinetry with wall and base units providing storage for toiletries and accessories, plus there is a low-flush w.c. The bathroom is neatly decorated with tiled flooring and decorative tiled walls. There is a heated towel rail and a uPVC window to the front.
Gardens and Grounds
The front elevation of this attractive property is immaculately presented, providing a great first impression. A neatly block-paved, horseshoe-shaped driveway offers a good deal of parking for numerous vehicles, with an established privacy screening of mature shrubs between the in/out entrance/exit points. Secure access via both sides of the property, with lockable security gates, leads through to space housing storage sheds. The picturesque rear garden enjoys a country feel with a lovely, private position and a sunny, westerly-facing aspect. A generous paved terrace stretches across the rear of the property, offering a patio with all the room you need for garden furniture and relaxing outdoors. Shallow steps lead up to the remainder of the garden that has been lovingly landscaped. A neatly manicured lawn is edged with carefully cultivated deep borders filled with a tapestry of colourful flowers, shrubs and fruit trees. There is a greenhouse for keen gardeners and an additional shed with a power supply.
Take a stroll along Mavis Avenue…
“Perfectly situated towards the top entrance of leafy, tree-lined Mavis Avenue, this most charming property boasts a popular and much admired residential address running through the heart of the village of Ravenshead. This is a desirable location that is ideally suited to those looking for a village lifestyle, being just a stone’s throw from local shops, including a deli/butcher, grocers, post office, and chemist, all in flat and easy strolling distance. The library, church, village hall, and leisure centre are also within walking distance, and the doctors' surgery is only around the corner. The village also has a Sainsbury's Local and a farm shop for a taste of country life. Mansfield and Nottingham are easy to reach by car or bus for more extensive shopping amenities, and there are travel links to connect further with access to junction 27 of the M1 for commuters. For families, primary schooling is within walking distance in the village, and there are reputable secondary schools close by. A further attraction to the neighbourhood is the North Nottinghamshire countryside with open fields and woodland. And if you ever tire of soaking up the scenery, there are plenty of pubs, plus excellent places to eat.” - Nick Lawton, eXp
Agents Notes
These details, whilst believed to be accurate are set out as a general outline only for guidance and do not constitute any part of an offer or contract. Intending purchasers should not rely on them as statements of representation of fact, but must satisfy themselves by inspection or otherwise as to their accuracy. No person in this firms employment has the authority to make or give any representation or warranty in respect of the property, or tested the services or any of the equipment or appliances in this property. With this in mind, we would advise all intending purchasers to carry out their own independent survey or reports prior to purchase. All measurements and distances are approximate only and should not be relied upon for the purchase of furnishings or floor coverings. Your home is at risk if you do not keep up repayments on a mortgage or other loan secured on it.
Anti-Money Laundering
Important Information on Anti-Money Laundering Check
We are required by law to conduct Anti-Money Laundering checks on all parties involved in the sale or purchase of a property. We take the responsibility of this seriously in line with HMRC guidance in ensuring the accuracy and continuous monitoring of these checks. Our partner, Move Butler, will carry out the initial checks on our behalf. They will contact you and where possible, a biometric check will be sent to you electronically only once your offer has been accepted.
As an applicant, you will be charged a non-refundable fee of £30 (inclusive of VAT) per buyer for these checks. The fee covers data collection, manual checking, and monitoring. You will need to pay this amount directly to Move Butler and complete all Anti-Money Laundering checks before your offer can be formally accepted and the sale instructed.
You will also be required to provide evidence of how you intend to finance your purchase prior to formal acceptance of any offer.
- COUNCIL TAXA payment made to your local authority in order to pay for local services like schools, libraries, and refuse collection. The amount you pay depends on the value of the property.Read more about council Tax in our glossary page.
- Band: D
- PARKINGDetails of how and where vehicles can be parked, and any associated costs.Read more about parking in our glossary page.
- Driveway
- GARDENA property has access to an outdoor space, which could be private or shared.
- Yes
- ACCESSIBILITYHow a property has been adapted to meet the needs of vulnerable or disabled individuals.Read more about accessibility in our glossary page.
- Ask agent
Mavis Avenue, Ravenshead
Add an important place to see how long it'd take to get there from our property listings.
__mins driving to your place
Get an instant, personalised result:
- Show sellers you’re serious
- Secure viewings faster with agents
- No impact on your credit score
Your mortgage
Notes
Staying secure when looking for property
Ensure you're up to date with our latest advice on how to avoid fraud or scams when looking for property online.
Visit our security centre to find out moreDisclaimer - Property reference S1455416. The information displayed about this property comprises a property advertisement. Rightmove.co.uk makes no warranty as to the accuracy or completeness of the advertisement or any linked or associated information, and Rightmove has no control over the content. This property advertisement does not constitute property particulars. The information is provided and maintained by eXp UK, East Midlands. Please contact the selling agent or developer directly to obtain any information which may be available under the terms of The Energy Performance of Buildings (Certificates and Inspections) (England and Wales) Regulations 2007 or the Home Report if in relation to a residential property in Scotland.
*This is the average speed from the provider with the fastest broadband package available at this postcode. The average speed displayed is based on the download speeds of at least 50% of customers at peak time (8pm to 10pm). Fibre/cable services at the postcode are subject to availability and may differ between properties within a postcode. Speeds can be affected by a range of technical and environmental factors. The speed at the property may be lower than that listed above. You can check the estimated speed and confirm availability to a property prior to purchasing on the broadband provider's website. Providers may increase charges. The information is provided and maintained by Decision Technologies Limited. **This is indicative only and based on a 2-person household with multiple devices and simultaneous usage. Broadband performance is affected by multiple factors including number of occupants and devices, simultaneous usage, router range etc. For more information speak to your broadband provider.
Map data ©OpenStreetMap contributors.




