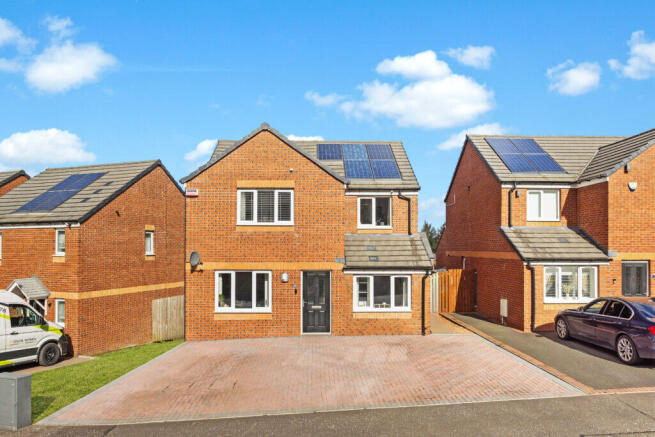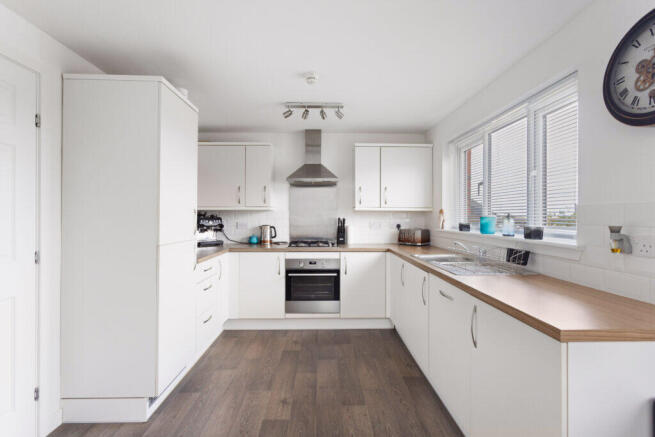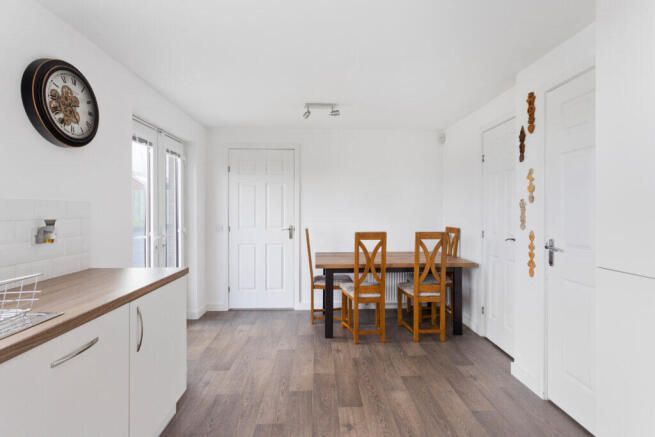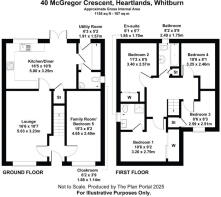McGregor Crescent, Heartlands, Whitburn, West Lothian, EH47 0AH

- PROPERTY TYPE
Detached Villa
- BEDROOMS
5
- BATHROOMS
3
- SIZE
Ask agent
- TENUREDescribes how you own a property. There are different types of tenure - freehold, leasehold, and commonhold.Read more about tenure in our glossary page.
Freehold
Key features
- Gorgeous red-brick deatached family home combining timeless elegance with modern style
- Light-filled lounge, perfect for cosy evenings or entertaining friends
- 4/5 Generous Bedrooms - Master with En Suite Shower Room
- Versatile family room/fifth bedroom-ideal as a playroom, home office, or gym
- Stylish kitchen/diner with integrated appliances & separate utility room
- Family bathroom with chic finishes and ground floor cloakroom
- Double monoblock driveway for hassle-free family parking
- Fully enclosed, child and pet-friendly rear garden
Description
Description
Flexible 4/5 bed home with family space, style, and sunshine garden - ready to move straight into
This beautiful family home exudes timeless elegance with its stunning red brick facade and stylish, contemporary interior, offering a spacious and move-in-ready environment perfect for modern family living. Nestled within the highly sought-after Heartlands development in Whitburn, this versatile property provides a wealth of space and functionality, making it an ideal family home.
Featuring four well-proportioned bedrooms on the upper floor, while the ground floor offers a welcoming lounge, a separate family room that could also be used as a fifth bedroom. A double monoblock driveway provides private parking for multiple vehicles, ensuring convenience for the whole family.
You are welcomed into the hallway that leads seamlessly into the lounge and family room/bedroom 5. The lounge is light and airy, decorated in chic neutral tones with a pop of fresh colour on one feature wall, creating a warm and inviting atmosphere.
The kitchen/diner is a beautiful blend of style and function. Designed in a timeless style with a combination of base and wall units, complemented by sleek worktops and crisp white metro-style splashback tiles. Integrated appliances including an oven, gas hob, dishwasher, and fridge/freezer ensure a streamlined finish. It's a space perfect for family meals, weekend baking sessions, or hosting friends, with doors opening to the garden and a handy utility room just off the kitchen. A convenient store cupboard keeps belongings neatly tucked away. Doors from the kitchen provide access to the rear garden and a separate utility room, plumbed for a washer and dryer, which also leads to the cloakroom, featuring a white WC, sink, and stylish metro splashback tiles.
A flexible family room on the ground floor offers endless possibilities-whether as a fifth bedroom, a playroom, a home office, or a gym, it adapts effortlessly to your family's needs.
Upstairs, the property continues to impress with four carpeted bedrooms and the family bathroom. The master bedroom is a generous double with fitted wardrobes and access to a newly upgraded en-suite, completed in September 2025, featuring stylish grey tiles and modern finishes. The second bedroom is another sizeable double, adorned with a charming feature wall, while bedrooms three and four are also of excellent proportions, with bedroom three offering fitted storage and both rooms allowing ample space for additional furniture. The family bathroom is modern and elegant, featuring a white three-piece suite with a shower above the bath, contemporary splashback tiles, and a large store cupboard. There is also a hatch to the loft with a ladder and a partially floored space for additional storage.
The rear garden is fully enclosed, making it perfectly child and pet-friendly, and has been thoughtfully designed to combine beauty and functionality. It offers a paved area, ideal for outdoor dining and entertaining, alongside raised beds for gardening enthusiasts. A decked area provides a tranquil spot to relax, while the rest of the garden is laid to lawn, creating a lovely space for children to play or pets to roam safely. This outdoor haven is a wonderful place to enjoy sunny days, whether hosting family gatherings, enjoying a quiet morning coffee, or simply taking in the peaceful surroundings.
Additional features include gas central heating, double glazing, solar panels, an alarm system, external cameras, and a camera doorbell for comfort, security, and efficiency.
Additional features include gas central heating, double glazing, solar panels, external cameras, and a camera doorbell, ensuring comfort and efficiency.
This home combines style, practicality, and versatility, providing an exceptional family living experience in a prime Whitburn location, with indoor and outdoor spaces perfectly suited to modern family life.
Extras: Floor coverings, blinds, light fittings (except lounge), integrated oven, hob, fridge/freezer, dishwasher, outdoor cameras and doorbell camera.
Location: Heartlands is a modern, family-friendly development on the edge of Whitburn, perfectly combining contemporary living with excellent connectivity. With direct access to the M8, both Edinburgh and Glasgow are just 30-40 minutes away, while nearby Armadale and Bathgate stations and local bus routes make commuting simple.
Whitburn itself offers everything a family could need, from supermarkets, shops, cafes, pubs, and restaurants, to highly regarded schools and leisure facilities including gyms, golf courses, and community centres. Outdoor enthusiasts will love the nearby parks and green spaces, perfect for children to play, dogs to exercise, or a peaceful stroll. Polkemmet Country Park is just a short drive away, offering expansive trails and beautiful scenery for weekend adventures.
Within Heartlands, residents enjoy convenient amenities including a Co-op, petrol station, takeaways, and popular high-street names like Starbucks, McDonald's, and KFC-ideal for coffee, quick bites, or family meals. With ongoing development, both services and green spaces continue to grow, creating a vibrant, welcoming community for families and professionals alike.
Brochures
Brochure 1Home Report- COUNCIL TAXA payment made to your local authority in order to pay for local services like schools, libraries, and refuse collection. The amount you pay depends on the value of the property.Read more about council Tax in our glossary page.
- Band: E
- PARKINGDetails of how and where vehicles can be parked, and any associated costs.Read more about parking in our glossary page.
- Driveway
- GARDENA property has access to an outdoor space, which could be private or shared.
- Yes
- ACCESSIBILITYHow a property has been adapted to meet the needs of vulnerable or disabled individuals.Read more about accessibility in our glossary page.
- Ask agent
McGregor Crescent, Heartlands, Whitburn, West Lothian, EH47 0AH
Add an important place to see how long it'd take to get there from our property listings.
__mins driving to your place
Get an instant, personalised result:
- Show sellers you’re serious
- Secure viewings faster with agents
- No impact on your credit score
Your mortgage
Notes
Staying secure when looking for property
Ensure you're up to date with our latest advice on how to avoid fraud or scams when looking for property online.
Visit our security centre to find out moreDisclaimer - Property reference 7142. The information displayed about this property comprises a property advertisement. Rightmove.co.uk makes no warranty as to the accuracy or completeness of the advertisement or any linked or associated information, and Rightmove has no control over the content. This property advertisement does not constitute property particulars. The information is provided and maintained by Hometown Estate Agents, Livingston. Please contact the selling agent or developer directly to obtain any information which may be available under the terms of The Energy Performance of Buildings (Certificates and Inspections) (England and Wales) Regulations 2007 or the Home Report if in relation to a residential property in Scotland.
*This is the average speed from the provider with the fastest broadband package available at this postcode. The average speed displayed is based on the download speeds of at least 50% of customers at peak time (8pm to 10pm). Fibre/cable services at the postcode are subject to availability and may differ between properties within a postcode. Speeds can be affected by a range of technical and environmental factors. The speed at the property may be lower than that listed above. You can check the estimated speed and confirm availability to a property prior to purchasing on the broadband provider's website. Providers may increase charges. The information is provided and maintained by Decision Technologies Limited. **This is indicative only and based on a 2-person household with multiple devices and simultaneous usage. Broadband performance is affected by multiple factors including number of occupants and devices, simultaneous usage, router range etc. For more information speak to your broadband provider.
Map data ©OpenStreetMap contributors.




