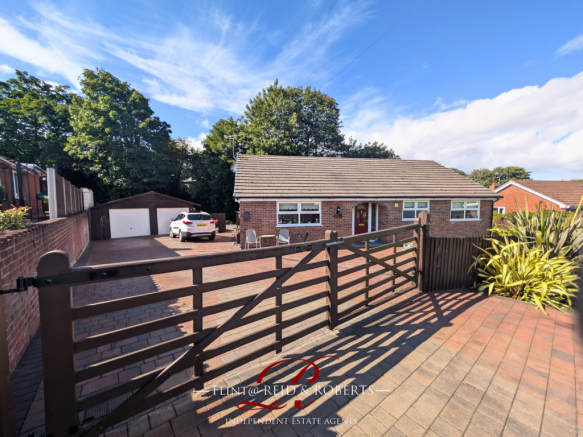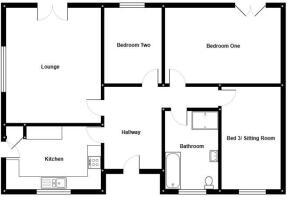Bryntirion Road, Bagillt

- PROPERTY TYPE
Detached Bungalow
- BEDROOMS
3
- BATHROOMS
1
- SIZE
Ask agent
- TENUREDescribes how you own a property. There are different types of tenure - freehold, leasehold, and commonhold.Read more about tenure in our glossary page.
Freehold
Key features
- DETACHED BUNGALOW
- BEAUTIFULLY PRESENTED AND MAINTAINED
- ENTRANCE HALL
- SPACIOUS LOUNGE, KITCHEN/DINER
- THREE WELL PROPORTIONED BEDROOMS
- FAMILY BATHROOM
- DETACHED GARAGE AND AMPLE OFF ROAD PARKING
- FRONT, SIDE & REAR GARDENS WITH STREAM RUNNING THROUGH TO REAR
- VIEWING ADVISED
Description
This impressive home has been lovingly maintained to a high standard and offers bright, spacious accommodation with quality fixtures and fittings throughout. The property briefly comprises: a welcoming entrance hall, a generous lounge with feature fireplace, a modern fitted kitchen/diner perfect for family living and entertaining, three well-proportioned bedrooms, and a contemporary family bathroom.
Externally, the property continues to impress. A detached garage and driveway provide ample off-road parking, while the gardens have been carefully landscaped to the front, side, and rear. The rear garden is a particular highlight, enjoying a tranquil setting with a stream running along the boundary, mature woodland beyond, and the added benefit of not being overlooked. This creates a peaceful and private outdoor space, ideal for relaxation or entertaining.
Situated in the desirable village of Bagillt, the property is within easy reach of local amenities, schools, and transport links, while also offering a semi-rural feel with beautiful surroundings.
This property is an excellent opportunity for those seeking a well-maintained bungalow in a prime location and must be viewed to be fully appreciated.
Accommodation Comprises: - Arched open storm porch with traditional tiled entrance and composite with side panels opens to:
'L' Shaped Hallway - Wood effect laminate flooring, double panelled cast iron radiator, recessed spotlights, coved ceiling, and doors leading into:
Lounge - 15'3 x 14'5 - Light and spacious room with an abundance of natural light, Upvc double glazed window to the side elevation, Upvc double glazed sliding patio doors opening to the rear garden, double panelled cast iron radiator, recessed spotlights and wood effect laminate flooring.
Kitchen - 15'5 x 10'6 - Fitted with a comprehensive range of light grey ‘Shaker style’ wall, base, and drawer units, complemented by wood block work surfaces and modern sage metro-style splashback tiling. The kitchen features a ceramic sink and drainer unit with mixer tap, integrated appliances including electric oven, four-ring induction hob with extractor over, and fridge/freezer, with plumbing and space for a washing machine. A built-in storage cupboard and a separate cupboard housing the central heating boiler provide additional practicality. Natural light is provided via a uPVC double glazed window to the front elevation, with a uPVC double glazed door opening out to the rear garden.
Bedroom One - 14'9 x 10'7 - Upvc double glazed French doors to the rear opening to the rear garden, wall mounted cast iron radiator and carpeted flooring.
Bedroom Two - 15'2 x 9'7 - This room is currently utilised by the sellers as a Sitting Room.
Having living flame gas fire set on a marble effect hearth with complimentary surround, Upvc double glazed window to the front elevation, double panelled radiator, loft access hatch and carpeted flooring.
Bedroom Three - 10'7 x 10'2 - Upvc double glazed window to the rear elevation, cast iron radiator and wood effect laminate flooring.
Bathroom - Fitted with a modern four piece suite comprising: walk in tiled cubicle with glazed doors and rainfall shower, panelled bath, vanity wash hand basin with mixer tap over, and low level flush w/c. Upvc double glazed frosted window to the rear elevation, heated towel rail, 'Metro splash back tiling to dado height with border molding, cast iron radiator, tiled flooring and recessed spotlights.
Outside - The property is approached via a block-paved driveway, accessed through a wooden five-bar gate, providing ample off-road parking to the side along with a detached double garage. The front garden is mainly laid to lawn with a decorative flower border, well stocked with a variety of plants and flowers, extending to the right-hand side of the property where there is a further lawned area. To the rear, the garden has been landscaped and maintained to a high standard, offering a generous block-paved patio and pathway with steps leading down to a delightful feature — a pretty low-lying stream, complemented by raised flower beds and mature trees. This private and tranquil setting creates an ideal outdoor space for relaxation and entertaining.
Double Garage - 16'5" x 16'5" - With two up and over doors, power and light.
To Arrange A Viewing - Viewing via prior appointment through the Agents.
Call to arrange on or Email your availability, buying position and contact details to :
PLEASE NOTE:
The agents can accept no responsibility and appointments are carried out completely at viewers own risk.
Mortgage Advice - Our 'in house' independent financial adviser can offer you a range of Mortgage and Insurance Products and save you the time and inconvenience of trying to get the most competitive deal.
For more information or to book an appointment in the office or in the convenience of your own home, please call .
* Please Be Advised *
YOUR HOME IS AT RISK IF YOU DO NOT KEEP UP REPAYMENTS ON A MORTAGE OR OTHER LOANS SECURED ON IT.
Making An Offer - TO MAKE AN OFFER - MAKE AN APPOINTMENT.
If you are interested in purchasing this property, contact this office to make an appointment. The appointment is part of our guarantee to the seller. to insure financial qualification and funding is in place.
Any delay may result in the property being sold to someone else, and survey and legal fees being unnecessarily incurred.
Disclaimer - These particulars, whilst believed to be accurate are set out as a general outline only. NO responsibility can be accepted for the accuracy of the description or measurements, these are intended as a guide only.
Any appliances mentioned may not been tested and Reid and Roberts accept no responsibility for their working order and do not constitute any part of an offer or contract. Intending purchasers should not rely on them as statements of representation of fact but must satisfy themselves by inspection or otherwise as to their accuracy.
No person in this firm's employment has the authority to make or give any representation or warranty in respect of the property.
Opening Hours - Monday - Friday 9:00am - 5:30pm
Saturday 9:00am - 4:00pm
Winter Closing Hours: 1st November to 1st February:
Mon-Fri 9am - 5pm
Saturday 9am - 4pm
Brochures
Bryntirion Road, BagilltBrochure- COUNCIL TAXA payment made to your local authority in order to pay for local services like schools, libraries, and refuse collection. The amount you pay depends on the value of the property.Read more about council Tax in our glossary page.
- Band: E
- PARKINGDetails of how and where vehicles can be parked, and any associated costs.Read more about parking in our glossary page.
- Garage,Driveway
- GARDENA property has access to an outdoor space, which could be private or shared.
- Yes
- ACCESSIBILITYHow a property has been adapted to meet the needs of vulnerable or disabled individuals.Read more about accessibility in our glossary page.
- Ask agent
Bryntirion Road, Bagillt
Add an important place to see how long it'd take to get there from our property listings.
__mins driving to your place
Get an instant, personalised result:
- Show sellers you’re serious
- Secure viewings faster with agents
- No impact on your credit score
Your mortgage
Notes
Staying secure when looking for property
Ensure you're up to date with our latest advice on how to avoid fraud or scams when looking for property online.
Visit our security centre to find out moreDisclaimer - Property reference 34195694. The information displayed about this property comprises a property advertisement. Rightmove.co.uk makes no warranty as to the accuracy or completeness of the advertisement or any linked or associated information, and Rightmove has no control over the content. This property advertisement does not constitute property particulars. The information is provided and maintained by Flint @ Reid & Roberts, Flint. Please contact the selling agent or developer directly to obtain any information which may be available under the terms of The Energy Performance of Buildings (Certificates and Inspections) (England and Wales) Regulations 2007 or the Home Report if in relation to a residential property in Scotland.
*This is the average speed from the provider with the fastest broadband package available at this postcode. The average speed displayed is based on the download speeds of at least 50% of customers at peak time (8pm to 10pm). Fibre/cable services at the postcode are subject to availability and may differ between properties within a postcode. Speeds can be affected by a range of technical and environmental factors. The speed at the property may be lower than that listed above. You can check the estimated speed and confirm availability to a property prior to purchasing on the broadband provider's website. Providers may increase charges. The information is provided and maintained by Decision Technologies Limited. **This is indicative only and based on a 2-person household with multiple devices and simultaneous usage. Broadband performance is affected by multiple factors including number of occupants and devices, simultaneous usage, router range etc. For more information speak to your broadband provider.
Map data ©OpenStreetMap contributors.




