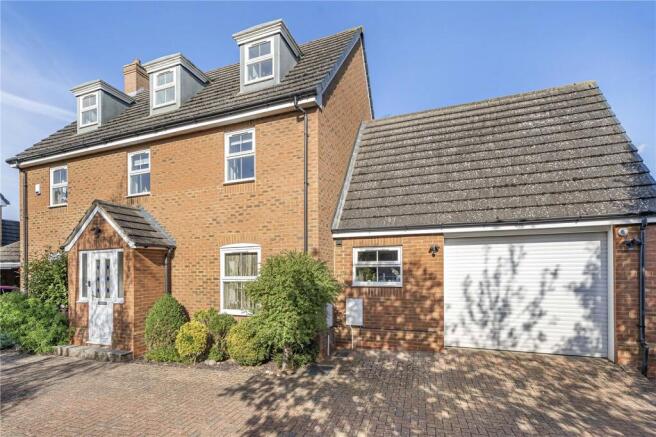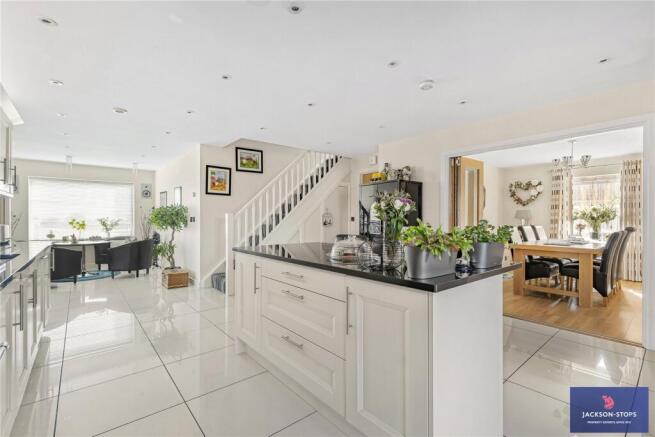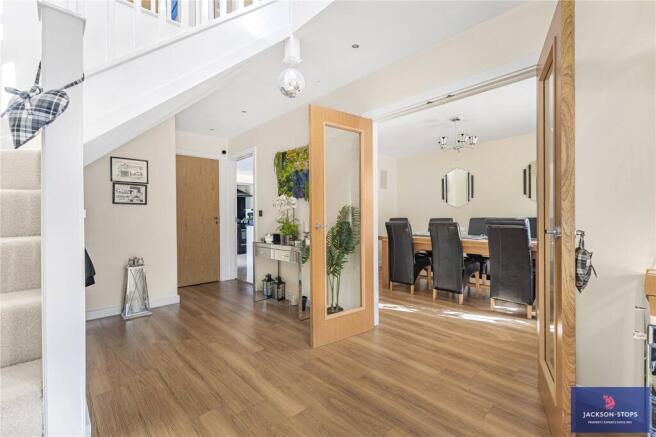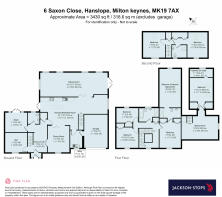
Saxon Close, Hanslope, Milton Keynes, Buckinghamshire, MK19

- PROPERTY TYPE
Detached
- BEDROOMS
6
- BATHROOMS
3
- SIZE
3,430 sq ft
319 sq m
- TENUREDescribes how you own a property. There are different types of tenure - freehold, leasehold, and commonhold.Read more about tenure in our glossary page.
Freehold
Description
A substantial and beautifully presented family residence with flexible accommodation, annexe potential, and uninterrupted views. Positioned within a sought after development, this outstanding property has been thoughtfully extended and enhanced by the current owners in recent years, creating a versatile home of impressive proportions. Arranged over three floors, the house provides excellent family accommodation with the flexibility to adapt to changing needs, as well as the potential to further increase the living space if desired.
The property is approached via an entrance porch, opening into a spacious reception hall with stairs rising to the first floor, a useful cloakroom, and built in storage. To the front, there is a versatile gym or family room, while to the rear a well proportioned study has French doors opening directly onto the garden. At the heart of the home lies the superb open plan kitchen and breakfast room, thoughtfully designed with both style and functionality in mind. This light filled space features comprehensive contemporary units, granite work surfaces, and a range of quality integrated appliances. A central island doubles as a breakfast bar, creating an ideal setting for casual dining or entertaining. French doors provide access to the side garden, while a utility room and adjoining dining room add further practicality. The generously sized sitting room is a particular highlight, enjoying a triple aspect with casement windows and French doors with views across the rear garden and open countryside beyond. This inviting reception space is perfectly suited for both family living and formal entertaining. A secondary staircase from the kitchen leads to the first floor, where you'll find a separate reception area and a bedroom with space for an en suite shower room. With plumbing already in place, this area offers excellent potential to create a fully private suite—ideal as an annexe for extended family, guest accommodation, or a dedicated work-from-home space.
On the main first floor, a spacious landing leads to the principal bedroom, which benefits from fitted wardrobes and an en suite shower room with access to the rear extension, , providing additional space intended for the bedroom offering purchasers the opportunity to finish it to their own specifications. Two additional bedrooms and a well-appointed family bathroom are also located on this level. The second floor is equally impressive, offering two further double bedrooms served by a modern shower room.
OUTSIDE
The property is located at the end of cul-de-sac of similar style properties with off road parking for several vehicles leading to a larger than average single garage. Gardens wrap around the property and afford attractive views to the rear over farmland and countryside with patio areas all offering a good degree of privacy.
LOCATION
The village of Hanslope boasts a host of facilities including primary and pre-schooling, a doctors surgery, three churches, public houses, village hall, recreational and sports fields and a number of shops to include butchers, wine merchants, newsagent and general store. A more extensive range of shopping and leisure facilities can be found in the Georgian market town of Olney, Newport Pagnell, Stony Stratford, Milton Keynes and Northampton, all within a sensible travelling distance. The village enjoys a rural position within easy reach of both the A5 and Junctions 14 and 15 of the M1 motorway. Commuting facilities are catered for at Milton Keynes with mainline trains into London Euston from 30 minutes along with Northampton with journey times of around one hour. The village is also located a short distance from Salcey Forest which offers attractive walks, running and cycling routes.
PROPERTY INFORMATION
Services: Underfloor heating, gas radiator system, surround sound system, comprehensive security system, air filtration system, built in safe and electric charging point.
Broadband: 1GB fibre optic broadband
Local Authority: Milton Keynes City Council
Tel:
Outgoings: Council Tax Band F
£3,210.67 for the year 2025/2026
EPC Rating: B
Tenure: Freehold
Agents Note: A strip of garden adjacent to the farmland is retained by the farmer and rented for £200 per year.
Brochures
Particulars- COUNCIL TAXA payment made to your local authority in order to pay for local services like schools, libraries, and refuse collection. The amount you pay depends on the value of the property.Read more about council Tax in our glossary page.
- Band: F
- PARKINGDetails of how and where vehicles can be parked, and any associated costs.Read more about parking in our glossary page.
- Garage,EV charging
- GARDENA property has access to an outdoor space, which could be private or shared.
- Yes
- ACCESSIBILITYHow a property has been adapted to meet the needs of vulnerable or disabled individuals.Read more about accessibility in our glossary page.
- Ask agent
Saxon Close, Hanslope, Milton Keynes, Buckinghamshire, MK19
Add an important place to see how long it'd take to get there from our property listings.
__mins driving to your place
Get an instant, personalised result:
- Show sellers you’re serious
- Secure viewings faster with agents
- No impact on your credit score
Your mortgage
Notes
Staying secure when looking for property
Ensure you're up to date with our latest advice on how to avoid fraud or scams when looking for property online.
Visit our security centre to find out moreDisclaimer - Property reference NTH250030. The information displayed about this property comprises a property advertisement. Rightmove.co.uk makes no warranty as to the accuracy or completeness of the advertisement or any linked or associated information, and Rightmove has no control over the content. This property advertisement does not constitute property particulars. The information is provided and maintained by Jackson-Stops, Northampton. Please contact the selling agent or developer directly to obtain any information which may be available under the terms of The Energy Performance of Buildings (Certificates and Inspections) (England and Wales) Regulations 2007 or the Home Report if in relation to a residential property in Scotland.
*This is the average speed from the provider with the fastest broadband package available at this postcode. The average speed displayed is based on the download speeds of at least 50% of customers at peak time (8pm to 10pm). Fibre/cable services at the postcode are subject to availability and may differ between properties within a postcode. Speeds can be affected by a range of technical and environmental factors. The speed at the property may be lower than that listed above. You can check the estimated speed and confirm availability to a property prior to purchasing on the broadband provider's website. Providers may increase charges. The information is provided and maintained by Decision Technologies Limited. **This is indicative only and based on a 2-person household with multiple devices and simultaneous usage. Broadband performance is affected by multiple factors including number of occupants and devices, simultaneous usage, router range etc. For more information speak to your broadband provider.
Map data ©OpenStreetMap contributors.








