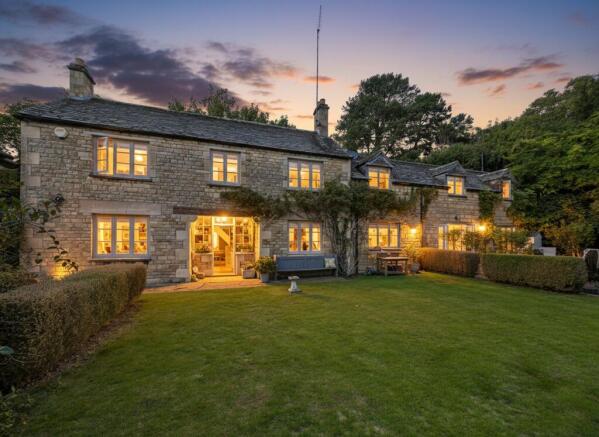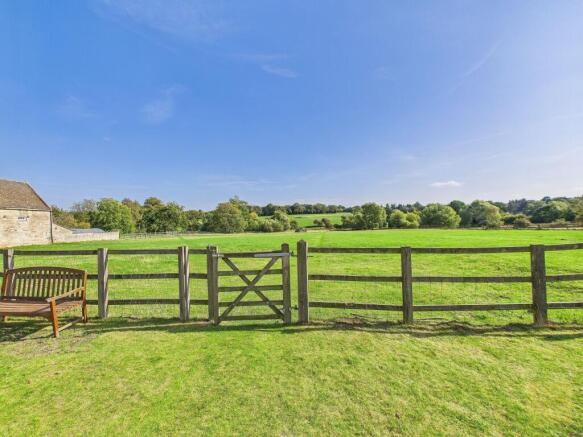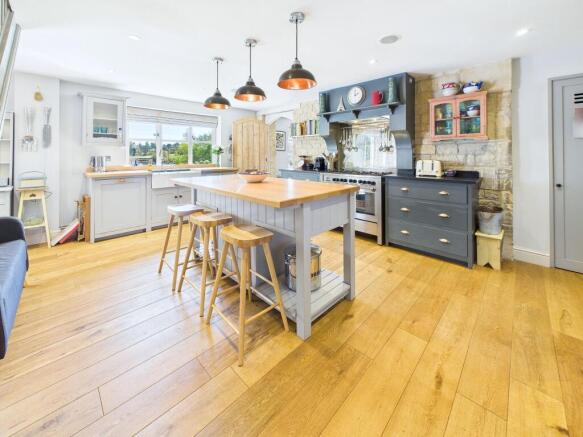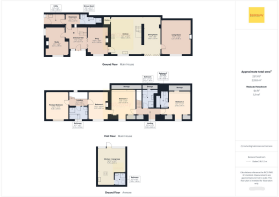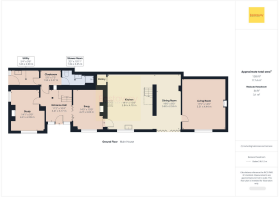
4 bedroom detached house for sale
High Street, Ketton, PE9

- PROPERTY TYPE
Detached
- BEDROOMS
4
- BATHROOMS
3
- SIZE
2,253 sq ft
209 sq m
- TENUREDescribes how you own a property. There are different types of tenure - freehold, leasehold, and commonhold.Read more about tenure in our glossary page.
Freehold
Key features
- Offered with no onward chain
- Victorian period cottage built in 1858, not listed
- Full planning permission granted to extend the main house
- Around three and a half acres of land with private river frontage
- Flexible separate annexe with kitchen and shower room
- Sweeping private driveway with willow fencing and ample parking
- Beautiful landscaped gardens with patios, summerhouse and orchard
- Stunning countryside views from every window
- Complete privacy, close to Stamford and village amenities
Description
What the owner told us…
“There’s something magical about this place. Every window frames a view that feels alive with the seasons. In spring the meadow fills with lambs. In summer the garden becomes a suntrap where we’ve shared endless barbecues. Winter brings the comfort of open fires and a cosy snug. It’s been a home full of memories from music festivals in the field to quiet nights under starlit skies and for us it has always felt like an oasis of calm.”
Our Thoughts…
The Limes isn’t the kind of house you forget. Built in 1858 and once part of the old Ketton Grange estate, it has the timeless appeal of a Victorian stone cottage surrounded by approximately three and a half acres of land that roll gently down to private river frontage.
There is a wonderful sense of privacy here. Tucked away on the edge of Ketton, one of the most sought-after Rutland villages, the home feels completely secluded yet never cut off. A sweeping driveway lined with willow fencing leads you in, with plenty of space for cars and the unmistakable feeling that you are arriving somewhere special.
Step inside and the house immediately feels welcoming. Once an upside down house, it has been completely reimagined by the current owners into a light, adaptable family space that is as practical as it is beautiful.
The kitchen is the true heart of the home. Bright, sociable, and overlooking the meadow, it is the kind of space where family life naturally gathers. From here the house flows easily into a choice of living areas. A cosy snug with an open fire is made for winter evenings, while a larger living room centred around a wood burning stove is perfect for unwinding or entertaining. Every corner has its own atmosphere, but all share that same sense of warmth and comfort.
Flexibility is at the core of this property. Alongside the main house, a separate annexe offers even more options. With its own kitchen and shower room, it works beautifully as a home office, an independent space for older children, or accommodation for guests.
And if you are dreaming of making the main house even bigger, the opportunity is already in place. Full planning permission has been granted for an extension, giving you the freedom to shape the home further without starting from scratch.
Outside the gardens and grounds really shine. Beautifully landscaped yet easy to maintain, they offer little moments of joy everywhere you turn. An orchard with apple trees, a summerhouse, a vegetable patch, hidden paths, patios and seating areas that invite you to pause for morning coffee or evening drinks. Beyond the garden lies the meadow, currently used for occasional grazing, which leads you down to the river and a raised waterside deck, the ultimate countryside escape.
And then there is the setting itself. Ketton is a thriving and friendly village with everything you need close by. A well-stocked shop and post office, a pub, gym, primary school, and sports facilities are all within walking distance. Stamford is just minutes away with its historic charm, boutique shops, and commuter links, while Rutland Water offers weekends filled with walking, cycling, and sailing.
This isn’t a house that shouts for attention. Instead, it quietly offers space, peace, and possibility. From family gatherings to tranquil moments by the river, it is a home that adapts with you through every stage of life.
If you are searching for somewhere that feels private yet connected, practical yet magical, The Limes might just be the home you have been waiting for.
Agents Notice:
IMPORTANT:
Property details are provided in good faith but may change and should not be taken as a complete or guaranteed description. While we aim for accuracy, all information must be independently checked and does not form part of any contract. Measurements are approximate, services and appliances have not been tested, and images or floorplans are for guidance only. Buyers should verify permissions, consents, and any other matters with their own advisers.
BUYER VERIFICATION:
In line with the Money Laundering Regulations, all purchasers must complete identification and proof/source of funds checks at the offer stage. A non-refundable fee of £35 (inc VAT) per person is payable for these checks. We cannot legally move forward with the sale until the buyers have completed these checks. The property will remain 'for sale' until checks are completed.
EPC Rating: F
Entrance Hall
3.41m x 3.17m
Living Room
5.31m x 4.44m
Kitchen
5.84m x 4.78m
Dining Room
5.82m x 2.53m
Snug
4.27m x 3.05m
Study
4.31m x 2.99m
Utility
1.63m x 2.9m
Cloakroom
1.53m x 2.27m
Shower Room
1.04m x 3.35m
Landing
1.2m x 2.77m
Principal Bedroom
4.33m x 3.45m
Bathroom
2.13m x 2.78m
Bedroom 2
3.7m x 3.41m
Bedroom 2 En Suite
2.46m x 0.96m
Bedroom 3
3.87m x 3.79m
Bathroom
2.72m x 1.78m
Bedroom 4
4.27m x 3.01m
Annexe - Kitchen / Living Area
5.75m x 4.33m
Annexe - Bathroom
1.89m x 1.68m
Garden
Approx. 3.5 acres of garden.
Parking - Driveway
Disclaimer
IMPORTANT NOTICE:
Property details are provided in good faith but may change and should not be taken as a complete or guaranteed description. While we aim for accuracy, all information must be independently checked and does not form part of any contract. Measurements are approximate, services and appliances have not been tested, and images or floorplans are for guidance only. Buyers should verify permissions, consents, and any other matters with their own advisers.
BUYER VERIFICATION:
In line with the Money Laundering Regulations, all purchasers must complete identification and proof/source of funds checks at the offer stage. A non-refundable fee of £35 (inc VAT) per person is payable for these checks. We cannot legally move forward with the sale until the buyers have completed these checks. The property will remain 'for sale' until checks are completed.
Brochures
Property Brochure- COUNCIL TAXA payment made to your local authority in order to pay for local services like schools, libraries, and refuse collection. The amount you pay depends on the value of the property.Read more about council Tax in our glossary page.
- Band: D
- PARKINGDetails of how and where vehicles can be parked, and any associated costs.Read more about parking in our glossary page.
- Driveway
- GARDENA property has access to an outdoor space, which could be private or shared.
- Private garden
- ACCESSIBILITYHow a property has been adapted to meet the needs of vulnerable or disabled individuals.Read more about accessibility in our glossary page.
- Ask agent
High Street, Ketton, PE9
Add an important place to see how long it'd take to get there from our property listings.
__mins driving to your place
Get an instant, personalised result:
- Show sellers you’re serious
- Secure viewings faster with agents
- No impact on your credit score
Your mortgage
Notes
Staying secure when looking for property
Ensure you're up to date with our latest advice on how to avoid fraud or scams when looking for property online.
Visit our security centre to find out moreDisclaimer - Property reference 16b7f7fc-bcb1-4ed0-930a-b2a818af45a0. The information displayed about this property comprises a property advertisement. Rightmove.co.uk makes no warranty as to the accuracy or completeness of the advertisement or any linked or associated information, and Rightmove has no control over the content. This property advertisement does not constitute property particulars. The information is provided and maintained by Eastaway Property, Stamford. Please contact the selling agent or developer directly to obtain any information which may be available under the terms of The Energy Performance of Buildings (Certificates and Inspections) (England and Wales) Regulations 2007 or the Home Report if in relation to a residential property in Scotland.
*This is the average speed from the provider with the fastest broadband package available at this postcode. The average speed displayed is based on the download speeds of at least 50% of customers at peak time (8pm to 10pm). Fibre/cable services at the postcode are subject to availability and may differ between properties within a postcode. Speeds can be affected by a range of technical and environmental factors. The speed at the property may be lower than that listed above. You can check the estimated speed and confirm availability to a property prior to purchasing on the broadband provider's website. Providers may increase charges. The information is provided and maintained by Decision Technologies Limited. **This is indicative only and based on a 2-person household with multiple devices and simultaneous usage. Broadband performance is affected by multiple factors including number of occupants and devices, simultaneous usage, router range etc. For more information speak to your broadband provider.
Map data ©OpenStreetMap contributors.
