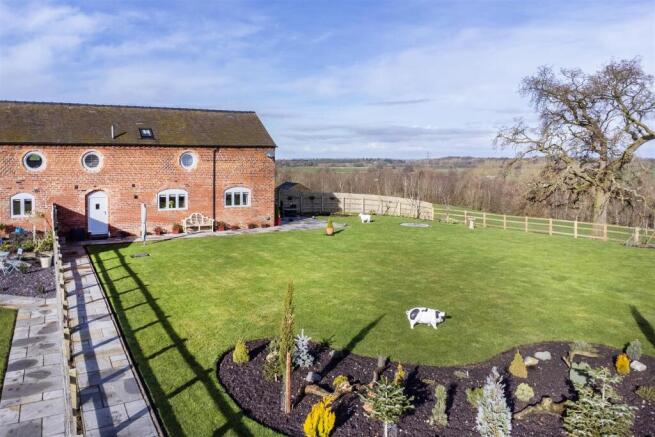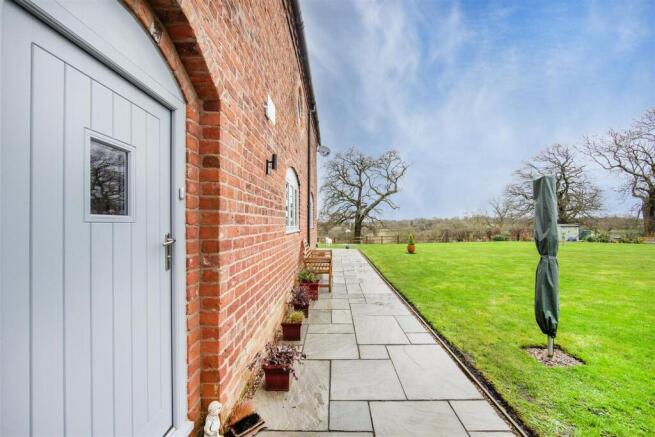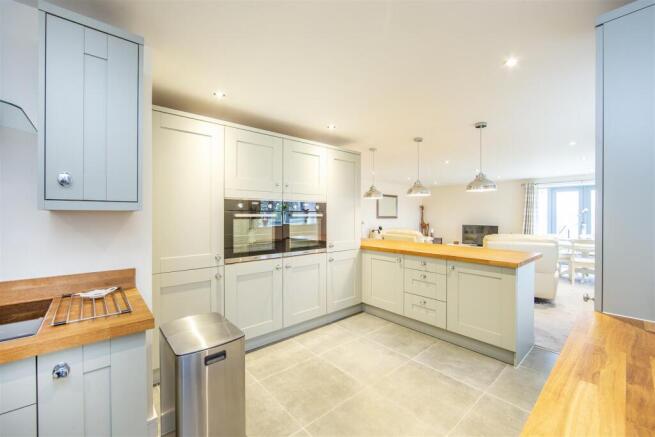
Rushy Lane, Barthomley, Crewe

- PROPERTY TYPE
Barn Conversion
- BEDROOMS
3
- BATHROOMS
2
- SIZE
Ask agent
- TENUREDescribes how you own a property. There are different types of tenure - freehold, leasehold, and commonhold.Read more about tenure in our glossary page.
Freehold
Key features
- Private location with discreet driveway (viewers welcome to drive up)
- Surrounded by Crown Estate land – secure, unspoilt outlook
- Landscaped gardens with private patio & raised vegetable planters
- Oak-framed garage with EV-ready power, lighting & storage loft
- Parking for 3 vehicles
- 3 bedrooms (2 with high-spec Hammonds wardrobes
- Feature round windows, oak internal doors throughout
- Flexible landing space for office or reading area
- High insulation, LPG Worcester Bosch boiler, UFH downstairs, rads upstairs
- Thoughtfully designed kitchen with integrated & freestanding appliance space
Description
Believed to date from the late 19th century, this beautifully converted barn combines timeless rural charm with stylish, high-quality finishes throughout. Lovingly restored, the property features magnificent, exposed King trusses and vaulted ceilings, offering a sense of scale and character rarely found. It’s set in a quiet, tucked-away location surrounded by rolling Cheshire countryside, yet remains remarkably well-connected for commuters and those seeking the best of both worlds. This exclusive and peaceful location borders land owned by the Crown Estate, ensuring minimal development in the surrounding area — a rare and valuable aspect of the property’s setting. The nearby historic village of Barthomley offers a strong sense of community, with a charming 11th-century church, a Grade II listed pub (currently undergoing renovation), a local bowling club, and its own Parish Council.
Set within landscaped gardens, the outside space has been thoughtfully planted with specimen trees, low-maintenance perennials, and bee/butterfly-friendly plants. There are five generously sized planters suitable for growing your own vegetables amongst other uses. A beautiful, private patio offers an ideal space for outdoor entertaining or quiet relaxation, with a strong sense of seclusion. The garden enjoys a favourable aspect and peaceful outlook across the countryside. There is a gravel courtyard which provides a welcoming entrance with a real sense of arrival — this area forms an important part of the home’s character. Please note the rear functions as the true "front" of the house due to the barn’s original layout.
Entrance Hall
The interior of the barn blends traditional craftsmanship with modern comforts. Throughout the property, oak internal doors and thoughtful detailing add warmth and continuity. Upon entry, you're greeted by a spacious and light-filled interior.
WC
6' 5" x 3' 4" (1.96m x 1.02m)
Living/Dining Room
20' 9" x 17' 9" (6.32m x 5.4m)
The main living area benefits dual aspect windows & French doors leading to the private patio.
Kitchen
14' 10" x 12' 8" (4.52m x 3.86m)
The kitchen offers both integrated appliances and room for additional freestanding options, acknowledging the practical needs of modern living. Many buyers find integrated fridge/freezer space limiting — this kitchen has been designed with that in mind, offering flexibility for a larger setup if desired.
Landing
A flexible upstairs landing space could be used as a home office, reading area, or quiet retreat, offering versatility for modern lifestyles. Throughout the first floor, you will notice the original Kings Trusses and vaulted ceilings, adding to the character and charm of this historic property.
Bedroom One
10' 8" x 17' 9" (3.25m x 5.4m)
There are three well-proportioned bedrooms, two of which benefit from high-quality fitted wardrobes by Hammonds, representing a significant investment for bespoke storage, accentuating the space available in both rooms.
Ensuite Bathroom
9' 10" x 5' 4" (3m x 1.63m)
The en-suite boasts a double walk-in shower enclosure with mains fed shower, heated towel rail and a double width vanity wash hand basin. Both offer a modern, functional, and luxurious feel.
Bedroom Two
8' 11" x 8' 5" (2.72m x 2.57m)
Double room with Hammonds fitted wardrobes.
Bedroom Three
7' 2" x 8' 5" (2.18m x 2.57m)
Our vendors use this as an office.
Bathroom
6' 7" x 8' 5" (2m x 2.57m)
The family bathroom affords a sumptuous space to relax and unwind, with quality fittings with a full size bath with shower over. Heated towel rail, stylish wash basin with large vanity unit and mirror cupboard over.
Study Area
5' 11" x 5' 8" (1.8m x 1.73m)
A light airy landing space lending itself to a home office or reading nook.
Boiler Room
4' 0" x 5' 4" (1.22m x 1.63m)
With useful storage space.
Externally - An oak-framed garage with electric door offers upgraded power suitable for electric vehicle charging, lighting, sockets, and partial boarding for additional storage above. There are clearly defined parking spaces for three vehicles. Situated just 1.8 miles from Junction 16 of the M6, and with excellent transport links to Crewe Station and Manchester Airport, the property is perfectly placed for both local and regional travel.
Footnotes - Please note: the private driveway leading to the home may appear unmarked or rural in nature, as there is no fingerpost signage. While the initial sign denotes private access, prospective buyers are very welcome to drive up to the property for viewings. Sat Nav guidance will assist, and further directions can be provided if needed.
Aml Disclosure - Agents are required by law to conduct Anti-Money Laundering checks on all those buying a property. Stephenson Browne charge £49.99 plus VAT for an AML check per purchase transaction . This is a non-refundable fee. The charges cover the cost of obtaining relevant data, any manual checks that are required, and ongoing monitoring. This fee is payable in advance prior to the issuing of a memorandum of sale on the property you are seeking to buy.
Council Tax - Band E.
Tenure - We understand from the vendor that the property is freehold. We would however recommend that your solicitor check the tenure prior to exchange of contracts.
Why Choose Us? - At Stephenson Browne Crewe, our commitment to outstanding service and extensive local knowledge has earned us recognition as one of the UK’s leading independent estate agents. In a highly competitive industry, we are proud to be named among the Top 500 Sales & Lettings Agents in the country and honoured by ESTA's as winners of Gold Awards in both Sales and Lettings.
For a FREE valuation, please call or email and we will be delighted to assist.
Brochures
Rushy Lane, Barthomley, CreweBrochure- COUNCIL TAXA payment made to your local authority in order to pay for local services like schools, libraries, and refuse collection. The amount you pay depends on the value of the property.Read more about council Tax in our glossary page.
- Band: E
- PARKINGDetails of how and where vehicles can be parked, and any associated costs.Read more about parking in our glossary page.
- Yes
- GARDENA property has access to an outdoor space, which could be private or shared.
- Yes
- ACCESSIBILITYHow a property has been adapted to meet the needs of vulnerable or disabled individuals.Read more about accessibility in our glossary page.
- Ask agent
Rushy Lane, Barthomley, Crewe
Add an important place to see how long it'd take to get there from our property listings.
__mins driving to your place
Get an instant, personalised result:
- Show sellers you’re serious
- Secure viewings faster with agents
- No impact on your credit score
Your mortgage
Notes
Staying secure when looking for property
Ensure you're up to date with our latest advice on how to avoid fraud or scams when looking for property online.
Visit our security centre to find out moreDisclaimer - Property reference 34195771. The information displayed about this property comprises a property advertisement. Rightmove.co.uk makes no warranty as to the accuracy or completeness of the advertisement or any linked or associated information, and Rightmove has no control over the content. This property advertisement does not constitute property particulars. The information is provided and maintained by Stephenson Browne, Crewe. Please contact the selling agent or developer directly to obtain any information which may be available under the terms of The Energy Performance of Buildings (Certificates and Inspections) (England and Wales) Regulations 2007 or the Home Report if in relation to a residential property in Scotland.
*This is the average speed from the provider with the fastest broadband package available at this postcode. The average speed displayed is based on the download speeds of at least 50% of customers at peak time (8pm to 10pm). Fibre/cable services at the postcode are subject to availability and may differ between properties within a postcode. Speeds can be affected by a range of technical and environmental factors. The speed at the property may be lower than that listed above. You can check the estimated speed and confirm availability to a property prior to purchasing on the broadband provider's website. Providers may increase charges. The information is provided and maintained by Decision Technologies Limited. **This is indicative only and based on a 2-person household with multiple devices and simultaneous usage. Broadband performance is affected by multiple factors including number of occupants and devices, simultaneous usage, router range etc. For more information speak to your broadband provider.
Map data ©OpenStreetMap contributors.






