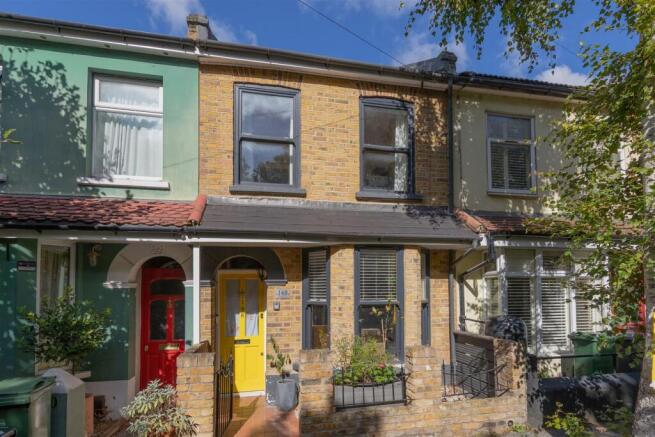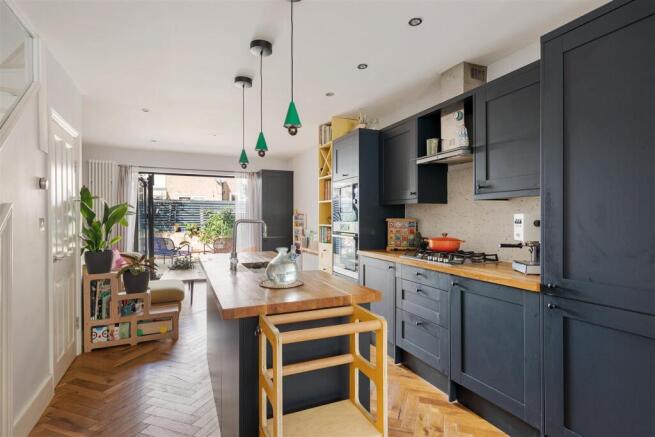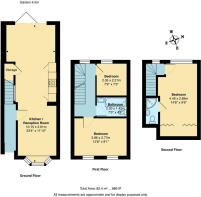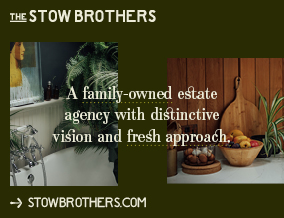
Dawlish Road, Leyton

- PROPERTY TYPE
Terraced
- BEDROOMS
3
- BATHROOMS
2
- SIZE
886 sq ft
82 sq m
- TENUREDescribes how you own a property. There are different types of tenure - freehold, leasehold, and commonhold.Read more about tenure in our glossary page.
Freehold
Key features
- Three Bedroom Victorian Terrace
- Extended Loft with Sleek En Suite
- Family Bathroom
- Stunning Herringbone Flooring
- Private Rear Garden
- Exposed Brickwork
- Bay Frontage with Sash Windows
- Moments to Francis Road
- Close to Leyton Station
Description
IF YOU LIVED HERE....
From the moment you walk in through your cheerful sunshine-yellow front door, the design choices here do all the talking. Everything feels crisp, well-thought-out, and easy to live in.
The main living space runs from front to back without interruption, cleverly designed with different zones in mind. The bay window floods the front with light, oak chevron flooring pulls everything together, and period details - coving, ceiling roses - sit happily alongside newer touches like the anthracite feature wall and vertical radiators. The fireplace niche is ready to style up however you like, and the colour palette flows straight into the kitchen, so the whole level feels joined-up rather than patched together.
The kitchen hugs one wall, with wooden worktops and a central island under emerald glass pendants, roomy enough to actually use without cramping the space. Push open the bifold doors and the garden becomes part of the house, perfect for lazy breakfasts or late-night drinks.
The garden itself is deliberately low-maintenance: a stretch of decking and simple planters keep it calm and usable, without demanding every weekend for upkeep.
Back inside, the staircase is flanked by brickwork on one side and glazing on the other, carrying light all the way through (don’t forget the integrated under-stairs storage either). On the first floor, two bedrooms sit on either side of the bathroom. The largest has stripped wooden floorboards and twin sash windows, whilst the smaller overlooks the garden. The bathroom keeps things unfussy with white metro tiles, a proper bath, and an overhead rain head shower.
And then there’s the top floor: a full loft suite with floor-to-ceiling glazing with garden views, plus Velux windows to double the daylight. The en-suite walks the line between fun and functional—geometric flooring, unobtrusive graphic wallpaper, and a sunlit shower that makes mornings less of a slog.
WHAT ELSE?
You'll find yourself effortlessly connected- just a short stroll to Leyton tube station, bus routes, and cycling paths. The Central line takes you to Stratford in 3 mins, Liverpool Street in 12 mins and the West End in 30 mins.
Just at the end of the street is Francis Road, one of Leyton’s most consistently in-demand locations thanks to its urban village of independent local businesses. Firm favourites include Phlox bookstore, Dreamhouse Records, Edie Rose florist, and Pause yoga studio.
Equally, Westfield Stratford City has all your favourite brands under one roof, a 20-screen cinema for movie buffs, and the Olympic Park is a short distance away.
There’s lots of green space nearby, too, from small local parks to Wanstead Flats and Hackney Marshes.
Kitchen/ Reception Room - 10.15m x 3.61m (33'3" x 11'10" ) -
Bedroom - 3.86m x 2.77m (12'7" x 9'1" ) -
Bathroom - 2.20m x 1.42m (7'2" x 4'7" ) -
Bedroom - 2.35m x 2.21m (7'8" x 7'3" ) -
Bedroom - 4.46m x 2.89m (14'7" x 9'5" ) -
En Suite -
Garden - 4.5m (14'9" ) -
A WORD FROM THE OWNERS....
"Living here has been a truly special experience. The vibrant Francis Road community has given us countless coffee breaks with friends and a warm neighbourhood spirit. Recently, the area has gone through an exciting transformation, now hosting a brand-new farmers market on Saturdays and lively communal activities on Friday nights.
As parents, we’ve also valued being in the catchment of Newport School — an Outstanding school where our daughter was set to go. For a breath of fresh air, the Olympic Park and Hackney Wick are just a 10-minute cycle away, offering the very best of East London’s culture, food, and green spaces.
Nearby yoga classes that became a lifeline for us as new parents. Just around the corner, Leyton Midland has grown into a trendy hub filled with independent shops, restaurants, and even a local brewery. And when we’ve wanted to escape the city, the magic of Epping Forest and Leytonstone are only a 20-minute walk away.
This home has given us the best of both worlds: a close-knit community, exciting new opportunities, and easy access to nature."
Brochures
Dawlish Road, Leyton- COUNCIL TAXA payment made to your local authority in order to pay for local services like schools, libraries, and refuse collection. The amount you pay depends on the value of the property.Read more about council Tax in our glossary page.
- Band: C
- PARKINGDetails of how and where vehicles can be parked, and any associated costs.Read more about parking in our glossary page.
- Ask agent
- GARDENA property has access to an outdoor space, which could be private or shared.
- Yes
- ACCESSIBILITYHow a property has been adapted to meet the needs of vulnerable or disabled individuals.Read more about accessibility in our glossary page.
- Ask agent
Dawlish Road, Leyton
Add an important place to see how long it'd take to get there from our property listings.
__mins driving to your place
Get an instant, personalised result:
- Show sellers you’re serious
- Secure viewings faster with agents
- No impact on your credit score
Your mortgage
Notes
Staying secure when looking for property
Ensure you're up to date with our latest advice on how to avoid fraud or scams when looking for property online.
Visit our security centre to find out moreDisclaimer - Property reference 34195831. The information displayed about this property comprises a property advertisement. Rightmove.co.uk makes no warranty as to the accuracy or completeness of the advertisement or any linked or associated information, and Rightmove has no control over the content. This property advertisement does not constitute property particulars. The information is provided and maintained by The Stow Brothers, Walthamstow & Leyton. Please contact the selling agent or developer directly to obtain any information which may be available under the terms of The Energy Performance of Buildings (Certificates and Inspections) (England and Wales) Regulations 2007 or the Home Report if in relation to a residential property in Scotland.
*This is the average speed from the provider with the fastest broadband package available at this postcode. The average speed displayed is based on the download speeds of at least 50% of customers at peak time (8pm to 10pm). Fibre/cable services at the postcode are subject to availability and may differ between properties within a postcode. Speeds can be affected by a range of technical and environmental factors. The speed at the property may be lower than that listed above. You can check the estimated speed and confirm availability to a property prior to purchasing on the broadband provider's website. Providers may increase charges. The information is provided and maintained by Decision Technologies Limited. **This is indicative only and based on a 2-person household with multiple devices and simultaneous usage. Broadband performance is affected by multiple factors including number of occupants and devices, simultaneous usage, router range etc. For more information speak to your broadband provider.
Map data ©OpenStreetMap contributors.






