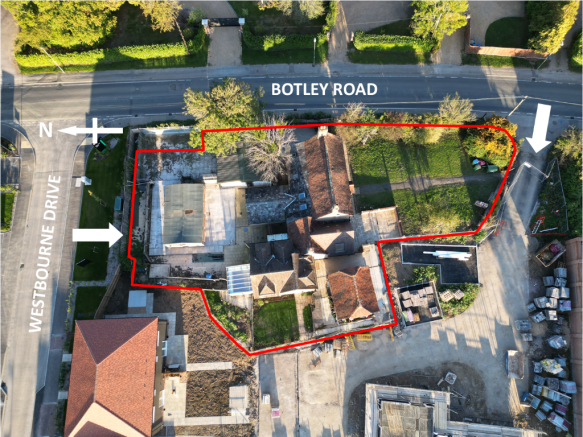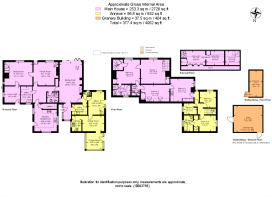Eyersdown Farm House, Botley Road, SO31 1ZJ

- PROPERTY TYPE
Detached
- BEDROOMS
7
- BATHROOMS
4
- SIZE
3,658 sq ft
340 sq m
- TENUREDescribes how you own a property. There are different types of tenure - freehold, leasehold, and commonhold.Read more about tenure in our glossary page.
Freehold
Key features
- SEE AND PRINT PDF SALES PARTICULARS AVAILABLE BELOW
- SEE DRONE VIDEO FOOTAGE ON THE VIRTUAL TOUR TAB
- TOTAL OF 7 BEDROOMS (3,658 SQ. FT.)
- WITH PART BEING A 3 BED ANNEX (932 SQ. FT.)
- DETACHED GRANARY (404 SQ. FT.) ON STADDLE STONES
- 2 X STORAGE BUILDINGS
- WELL
- NOT LISTED
- PARTS OF THE HOUSE DATES BACK TO 19TH CENTURY
- ADDITIONAL PASTURE LAND (2.46 ACRES) AVAILABLE AS A SEPARATE SALE
Description
PARKING: FOR VIEWING APPOINTMENTS: There is parking nearby in Burridge Village Hall Car Park - approx. 150 yards away to the north of the Property and along the Botley Road. See Site Plan. What3Words - popular.miracle.nags.
VIDEO DRONE FOOTAGE: See the Selling Agent's website for further details, photographs and drone video footage is available showing the whole Property.
LOCATION: See Location Plan on which the Property is circled red off Botley Road in Burridge. SO31 1ZJ.
DIRECTIONS: Please see Location Plan and use postcode and What3Words - revamping.grain.jazzy. From Botley head south-east on High Street/A334 towards Curdridge. At Pinkmead Farm turn right onto A3051 towards Burridge and Park Gate. After approx. 1½ and after passing Burridge Village Hall, the Property is on the right hand side.
DESCRIPTION: The Property extends in all to approx. 0.32 acres as outlined red on the Site Plan and comprises a detached house (3,658ft²) currently divided into a 4 bedroomed House (2,726ft²) and a 3 bedroomed self-contained Annex (932ft²).
In total (House and Annex) the Accommodation provides 7 bedrooms, 5 reception rooms, 4 bath/shower rooms, 2 kitchens and 2 utilities. There are 3 rooms at a second floor level within the roof. See Floor Plan.
As set out on Floor Plan - Approx. Gross Internal Areas are:
House 2,726ft²
Annex 932ft²
Granary 404ft²
The extent of the Property is outlined red on the Aerial Photographs.
ACCESS: There are 2 vehicular access points:
See Site Plan - there is a right of way up the old driveway hatched black on the Site Plan close to position B.
There is a new road 'Westbourne Drive' off the Botley Road serving the Cala residential development to the north of the Farm House. There is the right for a Purchaser to construct a new vehicular entrance as identified by the arrow at position A on the Site Plan.
GRANARY BUILDING: A detached timber framed and clad Granary Building with part mezzanine floor raised upon Staddle Stones identified as Building 3 on the Site Plan.
OUTBUILDINGS: See Site Plan on which Buildings 1 and 2 are labelled.
Building 1 - Approx. external dimensions 5.00m x 8.45m. Timber framed and clad with concrete floor under a pitched roof. Height to eaves approx. 2.10m.
Building 2 - Approx. external dimensions 7.60m x 7.70m. Steel framed and clad, with box profile plastic coated steel panels under a pitched roof and with concrete floor. Height to eaves approx. 2.00m.
BOUNDARY: The western boundary of the Property awaits a new timber closeboard fence to be constructed by Cala Homes anticipated to be completed in early 2026.
SERVICES: Mains electricity, water and drainage. Currently 2 x oil fired boilers (external). 2 x oil tanks.
WELL: See Photographs. There is an historical Well close to the rear of the dwelling with brick surround, Well cover and pitched tiled roof.
LAND REGISTRY: The Property forms part of Land Registry Title HP548197.
COUNCIL TAX: Property Band = F for year 2025/2026 = £3,126.58 covering both the house and the Annex.
RESTRICTIVE COVENANTS: The Vendors wish to impose a restriction so that the Well structure close to the rear of the house is not removed in the future.
ADDITIONAL PASTURE LAND: The Vendors own a block of approx. 2.46 acres of pasture land located to the west of the Farm House as shaded yellow on Location Plan 2, approx. 65m along the new road 'Westbourne Drive'. The Vendor may consider agreeing terms for the sale of this pasture to a Purchaser of the Farm House. Price Guide £150,000 and with a Development Overage to be retained by the Vendors. See Selling Agent's website for Sales Particulars available soon.
LOCAL AUTHORITY: Fareham Borough Council, Civic Offices, Civic Way, Fareham PO16 7AZ.
Brochures
Sales Particulars- COUNCIL TAXA payment made to your local authority in order to pay for local services like schools, libraries, and refuse collection. The amount you pay depends on the value of the property.Read more about council Tax in our glossary page.
- Ask agent
- PARKINGDetails of how and where vehicles can be parked, and any associated costs.Read more about parking in our glossary page.
- Yes
- GARDENA property has access to an outdoor space, which could be private or shared.
- Ask agent
- ACCESSIBILITYHow a property has been adapted to meet the needs of vulnerable or disabled individuals.Read more about accessibility in our glossary page.
- Ask agent
Eyersdown Farm House, Botley Road, SO31 1ZJ
Add an important place to see how long it'd take to get there from our property listings.
__mins driving to your place
Get an instant, personalised result:
- Show sellers you’re serious
- Secure viewings faster with agents
- No impact on your credit score
About Giles Wheeler-Bennett, Southampton
West Court, Lower Basingwell Street, Bishop's Waltham, SO32 1AJ

Your mortgage
Notes
Staying secure when looking for property
Ensure you're up to date with our latest advice on how to avoid fraud or scams when looking for property online.
Visit our security centre to find out moreDisclaimer - Property reference EyersdownFH. The information displayed about this property comprises a property advertisement. Rightmove.co.uk makes no warranty as to the accuracy or completeness of the advertisement or any linked or associated information, and Rightmove has no control over the content. This property advertisement does not constitute property particulars. The information is provided and maintained by Giles Wheeler-Bennett, Southampton. Please contact the selling agent or developer directly to obtain any information which may be available under the terms of The Energy Performance of Buildings (Certificates and Inspections) (England and Wales) Regulations 2007 or the Home Report if in relation to a residential property in Scotland.
*This is the average speed from the provider with the fastest broadband package available at this postcode. The average speed displayed is based on the download speeds of at least 50% of customers at peak time (8pm to 10pm). Fibre/cable services at the postcode are subject to availability and may differ between properties within a postcode. Speeds can be affected by a range of technical and environmental factors. The speed at the property may be lower than that listed above. You can check the estimated speed and confirm availability to a property prior to purchasing on the broadband provider's website. Providers may increase charges. The information is provided and maintained by Decision Technologies Limited. **This is indicative only and based on a 2-person household with multiple devices and simultaneous usage. Broadband performance is affected by multiple factors including number of occupants and devices, simultaneous usage, router range etc. For more information speak to your broadband provider.
Map data ©OpenStreetMap contributors.




