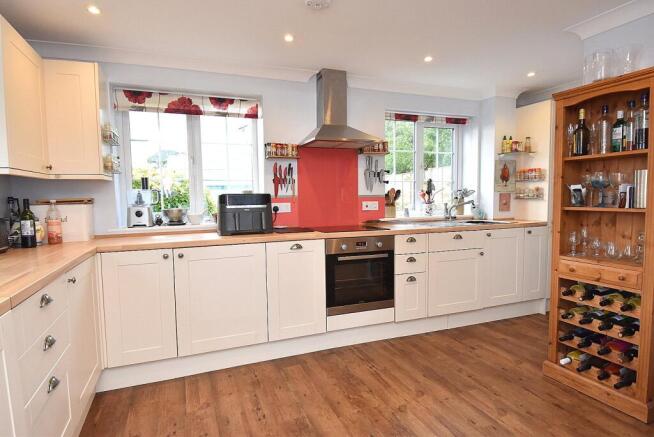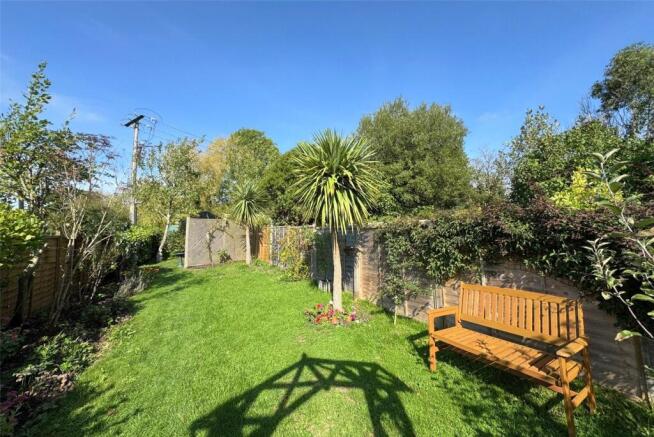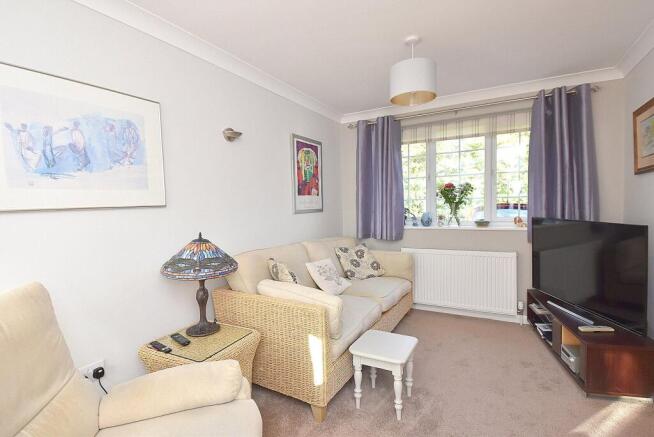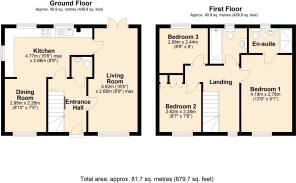West Bourton Road, Bourton, Dorset, SP8

- PROPERTY TYPE
Link Detached House
- BEDROOMS
3
- BATHROOMS
2
- SIZE
Ask agent
- TENUREDescribes how you own a property. There are different types of tenure - freehold, leasehold, and commonhold.Read more about tenure in our glossary page.
Freehold
Key features
- Exceptional three-bedroom link-detached home
- Open views over adjoining countryside
- Attractive, well-maintained rear garden
- Impressive open-plan kitchen/diner
- Principal bedroom with modern en-suite
- Off-road parking for two vehicles
- Highly sought-after village location
Description
At the heart of the property lies a generous L-shaped kitchen/dining room, designed to create a seamless flow between cooking, dining, and entertaining spaces – truly the hub of the home. The accommodation also benefits from a bright and welcoming living room, where French doors open directly onto a delightful patio, ideal for al fresco dining and relaxing outdoors.
Further features include triple-glazed windows, a convenient downstairs cloakroom, and a large master bedroom complete with en-suite shower room.
Outside, the property offers off-road parking and a delightful landscaped garden, thoughtfully designed to provide colour and interest throughout the year.
This is a wonderful opportunity to acquire a stylish home in a desirable setting, combining modern comforts with picturesque countryside views.
ACCOMMODATION IN DETAIL:
GROUND FLOOR
UPVC front door to:
ENTRANCE HALL: Radiator, telephone point, understairs cupboard, coved and smooth plastered ceiling with downlighters and stairs to first floor.
CLOAKROOM: Low level WC, pedestal wash hand basin with tiled splashback and smooth plastered ceiling with downlighters and extractor.
LIVING ROOM: 18’5” x 8’9” (narrowing to 7’9”) Two radiators, coved and smooth plastered ceiling, wall light points, triple glazed window to front aspect, electric fire and triple glazed French doors to rear garden.
KITCHEN: 15’8” x 8’9” This is a particular feature of the house being the social hub of the property and having a wide opening to the dining area. Inset single drainer stainless steel sink unit with cupboard below, further range of matching shaker style wall, drawer and base units with working surface over, built-in Lamona electric oven with ceramic hob and canopy extractor over, concealed oil fired boiler supplying domestic hot water and radiators, dual aspect triple glazed windows to rear and side aspects with an outlook over fields, integrated washing machine and slim line dishwasher, laminate wood flooring, coved and smooth plastered ceiling with downlighters and opening to Dining Area: 9’10” x 7’5” with radiator, laminate wood flooring, triple glazed window to front aspect and coved and smooth plastered ceiling.
From the entrance hall stairs to first floor.
FIRST FLOOR
LANDING: Radiator, coved and smooth plastered ceiling with downlighters, smoke detector, hatch to loft and triple glazed window to front aspect.
BEDROOM 1: 13’9” x 9’1” Radiator, triple glazed window to front aspect, television and telephone points, smooth plastered ceiling and door to:
EN-SUITE SHOWER ROOM: A stylish suite comprising large shower cubicle, vanity wash basin unit, low level WC, obscured triple glazed window, smooth plastered ceiling with downlighters and extractor and heated towel rail.
BEDROOM 2: 8’3” x 7’6” Radiator, triple glazed window to front aspect, smooth plastered ceiling and built-in wardrobe with hanging rail and shelving.
BEDROOM 3: 8’9” x 8’ (narrowing to 6’5”) Radiator, fitted shelving, smooth plastered ceiling and triple glazed window to rear aspect enjoying an outlook over the garden and fields.
BATHROOM: A modern stylish suite with a vanity wash basin unit, low level WC, panelled bath with mixer taps and shower attachment, heated towel rail, obscured triple glazed window, light with shaver point and smooth plastered ceiling.
OUTSIDE
FRONT GARDEN: A wide block brick driveway provides generous parking for two cars. Oil tank, water tap and power point.
REAR GARDEN: This is a particular feature of the house having been tastefully landscaped. A large block brick patio ideal for al fresco dining provides a delightful seating area and features a raised fish pond and summer house to one side. A pathway extends through rustic pole arch and open to a lawned area with well stocked shrub and flower borders. Beyond this is a useful timber shed and vegetable garden. Water tap and outside light.
DIRECTIONS: From our office in Wincanton proceed up the High Street, travel through Bayford and continue on this road until you reach Bourton. At the top of the slight hill turn first right into Church Track (just before the Church), continue to the junction and turn right, Field View will be found at the end of the row of houses on the right hand side.
SERVICES: Mains water, electricity, drainage, oil fired central heating and telephone all subject to the usual utility regulations.
VIEWING: Strictly by appointment through the agents.
Important notice: Hambledon Estate Agents state that these details are for general guidance only and accuracy cannot be guaranteed. They do not constitute any part of any contract. All measurements are approximate and floor plans are to give a general indication only and are not measured accurate drawings therefore room sizes should not be relied upon for carpets and furnishings. No guarantees are given with regard to planning permission or fitness for purpose. No apparatus, equipment, fixture or fitting has been tested. Items shown in photographs are not necessarily included. Purchasers must satisfy themselves on all matters by inspection.
The village of Bourton is situated on the Dorset/Somerset/Wiltshire border with the lovely countryside of the Blackmore Vale, West Wiltshire Downs and South Somerset all close at hand as well as woodland walks nearby at PenSelwood and the famous National Trust gardens at Stourhead. Bourton has good everyday facilities including garage with post office/shop, pub, church and primary school, whilst on the edge of the village is the Silton surgery. More comprehensive shopping, leisure and health amenities are available at Wincanton, Shaftesbury and Gillingham, the latter also having a mainline railway station with direct services to London (Waterloo) and the West Country. With its proximity to the A303, Bourton offers convenient road access to London, the motorway network, Salisbury, Sherborne, Bath and Yeovil. There are a number of well regarded schools in the area in both the private and state sectors as well as a variety of rural pursuits including walking, riding, cycling and golf with racing at Wincanton, Bath and Salisbury.
Brochures
Particulars- COUNCIL TAXA payment made to your local authority in order to pay for local services like schools, libraries, and refuse collection. The amount you pay depends on the value of the property.Read more about council Tax in our glossary page.
- Band: C
- PARKINGDetails of how and where vehicles can be parked, and any associated costs.Read more about parking in our glossary page.
- Yes
- GARDENA property has access to an outdoor space, which could be private or shared.
- Yes
- ACCESSIBILITYHow a property has been adapted to meet the needs of vulnerable or disabled individuals.Read more about accessibility in our glossary page.
- Ask agent
West Bourton Road, Bourton, Dorset, SP8
Add an important place to see how long it'd take to get there from our property listings.
__mins driving to your place
Get an instant, personalised result:
- Show sellers you’re serious
- Secure viewings faster with agents
- No impact on your credit score
Your mortgage
Notes
Staying secure when looking for property
Ensure you're up to date with our latest advice on how to avoid fraud or scams when looking for property online.
Visit our security centre to find out moreDisclaimer - Property reference HAM250279. The information displayed about this property comprises a property advertisement. Rightmove.co.uk makes no warranty as to the accuracy or completeness of the advertisement or any linked or associated information, and Rightmove has no control over the content. This property advertisement does not constitute property particulars. The information is provided and maintained by Hambledon Estate Agents, Wincanton. Please contact the selling agent or developer directly to obtain any information which may be available under the terms of The Energy Performance of Buildings (Certificates and Inspections) (England and Wales) Regulations 2007 or the Home Report if in relation to a residential property in Scotland.
*This is the average speed from the provider with the fastest broadband package available at this postcode. The average speed displayed is based on the download speeds of at least 50% of customers at peak time (8pm to 10pm). Fibre/cable services at the postcode are subject to availability and may differ between properties within a postcode. Speeds can be affected by a range of technical and environmental factors. The speed at the property may be lower than that listed above. You can check the estimated speed and confirm availability to a property prior to purchasing on the broadband provider's website. Providers may increase charges. The information is provided and maintained by Decision Technologies Limited. **This is indicative only and based on a 2-person household with multiple devices and simultaneous usage. Broadband performance is affected by multiple factors including number of occupants and devices, simultaneous usage, router range etc. For more information speak to your broadband provider.
Map data ©OpenStreetMap contributors.







