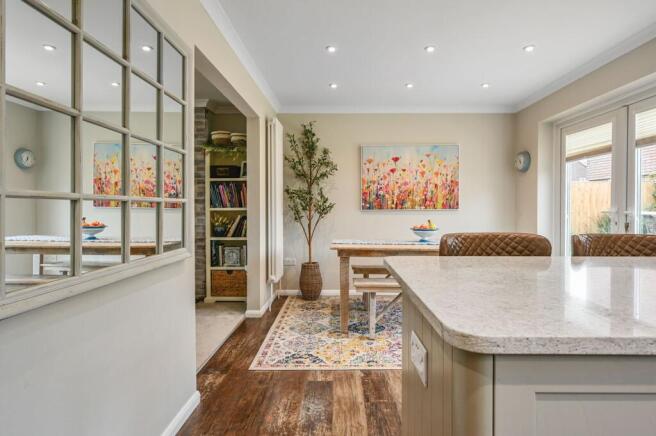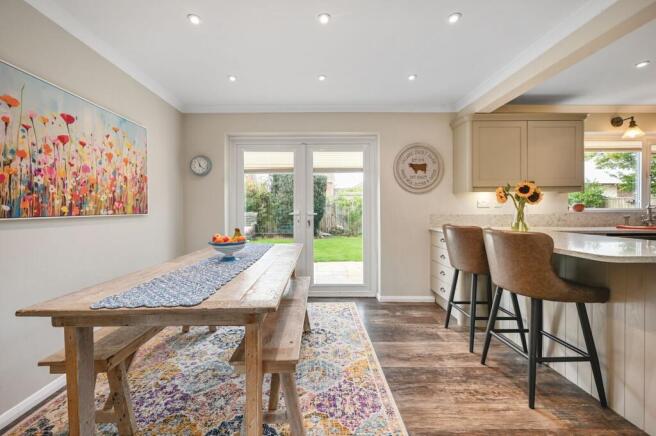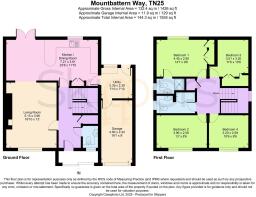
Mountbatten Way, Brabourne Lees, TN25

- PROPERTY TYPE
Link Detached House
- BEDROOMS
4
- BATHROOMS
2
- SIZE
1,345 sq ft
125 sq m
- TENUREDescribes how you own a property. There are different types of tenure - freehold, leasehold, and commonhold.Read more about tenure in our glossary page.
Freehold
Key features
- Guide Price £500,000 to £525,000
- Chain Free
- Brabourne Lees
- Four Bedrooms
- Close to local primary school
Description
Mountbatten Way in Brabourne Lees enjoys a convenient setting within walking distance of local amenities. The property itself is tucked back from the road in a pleasant horseshoe arrangement surrounding a shared green, giving a real sense of community.
The village offers a well-stocked shop and Post Office, welcoming pubs and restaurants, and access to highly regarded primary schools in Smeeth and East Brabourne. Regular bus services connect to Ashford (via the William Harvey Hospital) and Hythe, making travel straightforward.
Further afield, the area provides a wide choice of secondary schools, leisure facilities and retail opportunities, including Ashford’s town centre and Designer Outlet.
For those who enjoy the outdoors, there are excellent countryside walks nearby across The Downs and through the Deer Park at Mersham Le Hatch. The award-winning Five Bells Inn at East Brabourne, known for its gastro dining, is also just a short distance away.
EPC Rating: D
Hallway
The entrance hall offers a welcoming approach to the property, with a clear view through to the kitchen and dining area beyond. The space includes a staircase rising to the first floor and access to the principal reception rooms including practical storage provided beneath the stairs. Finished with Karndean Luxury Vinyl Tiles (LVT) throughout hallway.
Kitchen/Dining Room
The heart of this home is the stunning open-plan kitchen and dining area, designed with both style and practicality in mind. The kitchen is beautifully appointed with sleek shaker-style cabinetry, polished stone worktops, and a classic farmhouse sink, complemented by a central island that provides both seating and additional workspace. A smaller butcher’s block unit with a solid wood top adds charm and functionality, perfect for everyday meal preparation.
Integrated appliances, a double oven, and a generous amount of storage ensure the kitchen is as practical as it is attractive, while the warm tones of the Karndean Luxury Vinyl Tiles (LVT) bring a natural flow throughout the space. Large windows and French doors flood the room with light, offering pleasant views across the rear garden and creating a bright, welcoming atmosphere.
Sitting Room
3.96m x 5.13m
The living room is a generous and inviting space, centred around an exposed brick feature wall with inset alcove and wood mantel, adding warmth and character. A large front-facing window allows natural light to flow through, while the neutral décor and stylish finishes create a comfortable yet elegant setting.
The room offers excellent versatility for family living, with ample space for both seating and display furniture. Open access to the dining area and garden beyond gives the room a bright, connected feel, perfect for entertaining or relaxing at home.
Utility Room
2.39m x 2.39m
The property benefits from a useful utility room, providing space and plumbing for laundry appliances alongside additional storage. A side door offers direct access to the garden, making it a practical and convenient area for everyday household tasks.
Bedroom One
2.9m x 4.45m
The principal bedroom is a well-proportioned double, thoughtfully designed with fitted wardrobes and overhead storage to maximise space. A large window allows plenty of natural light, while the neutral décor and feature lighting create a calm and inviting atmosphere. The room also benefits from access to its own en suite, adding convenience and comfort.
En-suite
The en suite is well-appointed with a corner shower enclosure, wash basin set within vanity storage and a low-level WC. Fully tiled walls, inset lighting and a frosted window create a bright and modern finish, while the fitted cabinetry offers excellent practical storage.
Bedroom Two
2.59m x 3.96m
This is a well-sized double bedroom, decorated in neutral tones and filled with natural light from the large window with fitted shutters. The room comfortably accommodates a double bed and additional furnishings, making it a versatile space ideal for family use or guests.
Bedroom Three
3.2m x 2.59m
This bright and versatile bedroom is well-proportioned and currently styled as a fun children’s room. A large rear-facing window with fitted shutters ensures plenty of natural light, while the layout offers space for a bed, storage and a study desk, making it equally suitable as a child’s bedroom or guest room
Bedroom Four
3.2m x 2.59m
This bright and versatile bedroom is well-proportioned and currently styled as a fun children’s room. A large rear-facing window with fitted shutters ensures plenty of natural light, while the layout offers space for a bed, storage and a study desk, making it equally suitable as a child’s bedroom, guest room or home office.
Bathroom
The bathroom is fitted with a modern white suite, including a shaped bath with overhead shower and glass screen, a low-level WC and a vanity unit with inset basin offering useful storage. Contemporary tiling and a heated towel rail complete the finish, while a rear window brings in natural light.
Garden
The rear garden is a generous and well-maintained outdoor space, laid mainly to lawn with established planting to the borders. A large paved patio provides the perfect area for outdoor seating and dining, with direct access from the house via French doors. Enclosed by fencing, the garden offers both privacy and security, making it an ideal setting for families, entertaining, or simply relaxing outdoors.
- COUNCIL TAXA payment made to your local authority in order to pay for local services like schools, libraries, and refuse collection. The amount you pay depends on the value of the property.Read more about council Tax in our glossary page.
- Band: E
- PARKINGDetails of how and where vehicles can be parked, and any associated costs.Read more about parking in our glossary page.
- Ask agent
- GARDENA property has access to an outdoor space, which could be private or shared.
- Private garden
- ACCESSIBILITYHow a property has been adapted to meet the needs of vulnerable or disabled individuals.Read more about accessibility in our glossary page.
- Ask agent
Energy performance certificate - ask agent
Mountbatten Way, Brabourne Lees, TN25
Add an important place to see how long it'd take to get there from our property listings.
__mins driving to your place
Get an instant, personalised result:
- Show sellers you’re serious
- Secure viewings faster with agents
- No impact on your credit score
Your mortgage
Notes
Staying secure when looking for property
Ensure you're up to date with our latest advice on how to avoid fraud or scams when looking for property online.
Visit our security centre to find out moreDisclaimer - Property reference 4a0588ae-b40d-4a62-b3ee-64193eff14ad. The information displayed about this property comprises a property advertisement. Rightmove.co.uk makes no warranty as to the accuracy or completeness of the advertisement or any linked or associated information, and Rightmove has no control over the content. This property advertisement does not constitute property particulars. The information is provided and maintained by Skippers Estate Agents, Ashford. Please contact the selling agent or developer directly to obtain any information which may be available under the terms of The Energy Performance of Buildings (Certificates and Inspections) (England and Wales) Regulations 2007 or the Home Report if in relation to a residential property in Scotland.
*This is the average speed from the provider with the fastest broadband package available at this postcode. The average speed displayed is based on the download speeds of at least 50% of customers at peak time (8pm to 10pm). Fibre/cable services at the postcode are subject to availability and may differ between properties within a postcode. Speeds can be affected by a range of technical and environmental factors. The speed at the property may be lower than that listed above. You can check the estimated speed and confirm availability to a property prior to purchasing on the broadband provider's website. Providers may increase charges. The information is provided and maintained by Decision Technologies Limited. **This is indicative only and based on a 2-person household with multiple devices and simultaneous usage. Broadband performance is affected by multiple factors including number of occupants and devices, simultaneous usage, router range etc. For more information speak to your broadband provider.
Map data ©OpenStreetMap contributors.





