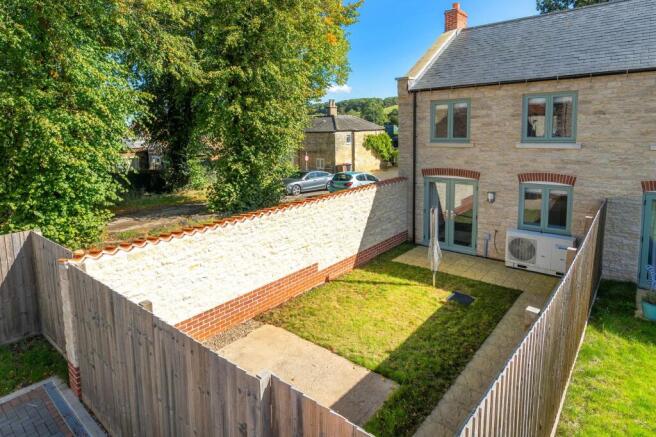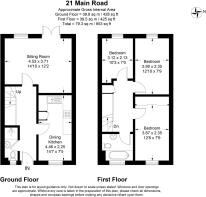3 bedroom end of terrace house for sale
Main Road, Leadenham, LN5

- PROPERTY TYPE
End of Terrace
- BEDROOMS
3
- BATHROOMS
2
- SIZE
764 sq ft
71 sq m
- TENUREDescribes how you own a property. There are different types of tenure - freehold, leasehold, and commonhold.Read more about tenure in our glossary page.
Freehold
Key features
- 8 Years NHBC Warranty Remaining and No Maintenance Charges
- Modern End-Terrace Home, Only 2 Years Old
- Offered with No Onward Chain
- Spacious Lounge and Kitchen/Breakfast Room
- Convenient Downstairs WC
- Three Well-Proportioned Bedrooms
- Family Bathroom Finished to a High Standard
- Private Rear Garden
- Two Allocated Parking Spaces to the Rear
- Viewing is Highly Recommended to Appreciate This Amazing Opportunity!
Description
Walters Grantham Are Proud to Present This Stunning Modern Three Bedroom End-of-Terrace Property in The Heart of Leadenham!
The Location
Leadenham is a picturesque village located to the north of Grantham, well placed for access to Lincoln and Newark. The village offers everyday conveniences including a post office and a primary school, with further amenities and facilities available in nearby towns. Surrounded by rolling countryside, Leadenham is ideal for those who enjoy scenic walks and outdoor activities, while excellent road links via the A17 and A607 make it a convenient base for commuting or exploring the wider area. For those needing to travel further afield, Grantham and Newark both offer direct rail services to London King’s Cross, making the village an attractive option for professionals and families alike.
The Property
This modern end-terrace home, almost unused by the previous owners, offers an excellent opportunity for buyers looking for a ready-to-move-in property with no onward chain. With 8 years remaining on its NHBC warranty and no maintenance fee, the house has been designed with comfort and efficiency in mind, including an air source heat pump that provides highly efficient heating and hot water. Inside, the property comprises a contemporary kitchen/breakfast room with built-in appliances, a spacious lounge with rear patio doors opening onto the private garden, a practical downstairs WC, and three well-proportioned bedrooms served by a modern family bathroom with a shower over the bath. The rear garden is mainly laid to lawn with a patio area, a concrete base suitable for a shed or summer house, and a gate leading to two allocated parking spaces. With motivated sellers and a modern, energy-efficient design, this home represents a fantastic opportunity in a highly desirable village location.
Kitchen / Breakfast Room
The property features a modern kitchen / breakfast room fitted with a range of contemporary cupboards and worktops. It includes a built-in oven, hob, and extractor hood, along with an integrated dishwasher, washer dryer and fridge freezer. A large stainless steel sink complements the sleek finish, while the space opposite the kitchen provides a perfect area for a table and chairs, creating a bright dining area with a window to the front aspect. The room combines style and practicality, making it ideal for family life or entertaining.
Sitting Room
The spacious lounge features a window to the rear aspect, as well as rear patio doors providing direct access to the private garden. A plush carpet has been laid throughout, complemented by a radiator positioned under the window. The room is fitted with multiple plug points, and new modern blinds and curtains are included, offering a comfortable and ready-to-enjoy living space.
Downstairs WC
The modern downstairs WC is finished to a modern and practical standard, featuring a sink, toilet, and radiator. A frosted window to the front aspect allows natural light while maintaining privacy.
Master Bedroom
The master bedroom is a bright and comfortable space, featuring a window to the front aspect and a radiator beneath. Plush carpets have been laid throughout, and the room benefits from multiple plug points. A new wardrobe is included, providing ready-to-use storage.
Second Bedroom
The second bedroom is a well-proportioned room with a window to the rear aspect and a radiator beneath. Plush carpets have been laid throughout, and the room includes multiple plug points, offering a comfortable and versatile space.
Third Bedroom
The third bedroom is a practical and versatile space, ideal as a child’s room, office, or guest room. It features a window to the rear aspect and a radiator beneath, with plush carpets laid throughout and multiple plug points, offering a comfortable and ready-to-use space.
Family Bathroom
The family bathroom is finished to a modern standard with fully tiled walls. It includes a bath with an overhead shower, a sink, and a toilet. A frosted window to the front aspect provides natural light while maintaining privacy.
Garden and Outside Space
The private rear garden is laid mainly to lawn, with a patio area immediately outside the rear patio doors, perfect for outdoor dining or relaxing. The air source heat pump is also positioned on the patio. A concrete base has been installed, ideal for a garden shed or summer house. A gate at the rear provides access to the two allocated parking spaces, connected by a patio path that runs from the rear gate to the patio area, offering a practical and versatile outdoor space.
Disclaimer:
Anti Money Laundering Regulations: As per regulations, future buyers will be requested to provide identification documentation at a later stage. Your cooperation is appreciated to ensure a smooth sale process.
Guidance Measurements: The measurements provided are for guidance purposes only. Prospective buyers are strongly recommended to double-check the measurements before making any financial commitments.
Appliance Condition: No testing of appliances, equipment, fixtures, fittings, or services has been carried out by Walters Grantham. Buyers are advised to independently assess the condition of appliances.
EPC Rating: B
Parking - Off street
- COUNCIL TAXA payment made to your local authority in order to pay for local services like schools, libraries, and refuse collection. The amount you pay depends on the value of the property.Read more about council Tax in our glossary page.
- Band: B
- PARKINGDetails of how and where vehicles can be parked, and any associated costs.Read more about parking in our glossary page.
- Off street
- GARDENA property has access to an outdoor space, which could be private or shared.
- Private garden
- ACCESSIBILITYHow a property has been adapted to meet the needs of vulnerable or disabled individuals.Read more about accessibility in our glossary page.
- Ask agent
Energy performance certificate - ask agent
Main Road, Leadenham, LN5
Add an important place to see how long it'd take to get there from our property listings.
__mins driving to your place
Get an instant, personalised result:
- Show sellers you’re serious
- Secure viewings faster with agents
- No impact on your credit score
Your mortgage
Notes
Staying secure when looking for property
Ensure you're up to date with our latest advice on how to avoid fraud or scams when looking for property online.
Visit our security centre to find out moreDisclaimer - Property reference 2d7b8dd6-a829-4205-9d93-d264eb45a384. The information displayed about this property comprises a property advertisement. Rightmove.co.uk makes no warranty as to the accuracy or completeness of the advertisement or any linked or associated information, and Rightmove has no control over the content. This property advertisement does not constitute property particulars. The information is provided and maintained by Walters, Lincoln. Please contact the selling agent or developer directly to obtain any information which may be available under the terms of The Energy Performance of Buildings (Certificates and Inspections) (England and Wales) Regulations 2007 or the Home Report if in relation to a residential property in Scotland.
*This is the average speed from the provider with the fastest broadband package available at this postcode. The average speed displayed is based on the download speeds of at least 50% of customers at peak time (8pm to 10pm). Fibre/cable services at the postcode are subject to availability and may differ between properties within a postcode. Speeds can be affected by a range of technical and environmental factors. The speed at the property may be lower than that listed above. You can check the estimated speed and confirm availability to a property prior to purchasing on the broadband provider's website. Providers may increase charges. The information is provided and maintained by Decision Technologies Limited. **This is indicative only and based on a 2-person household with multiple devices and simultaneous usage. Broadband performance is affected by multiple factors including number of occupants and devices, simultaneous usage, router range etc. For more information speak to your broadband provider.
Map data ©OpenStreetMap contributors.




