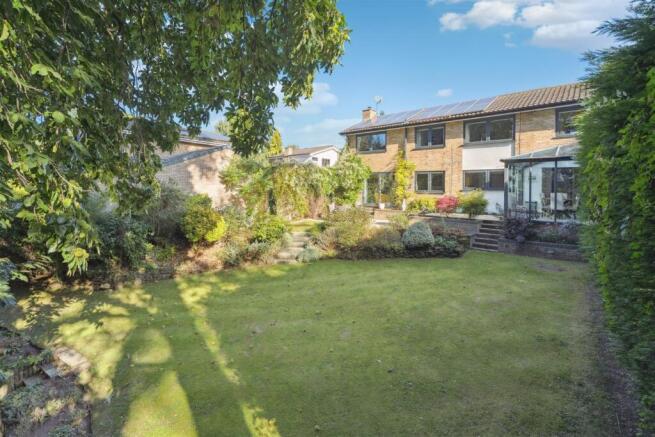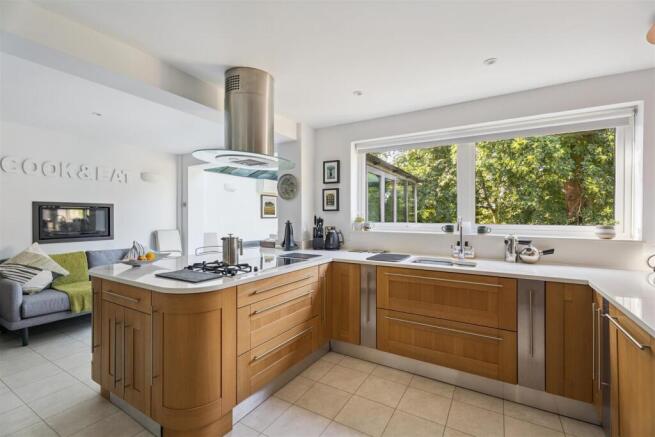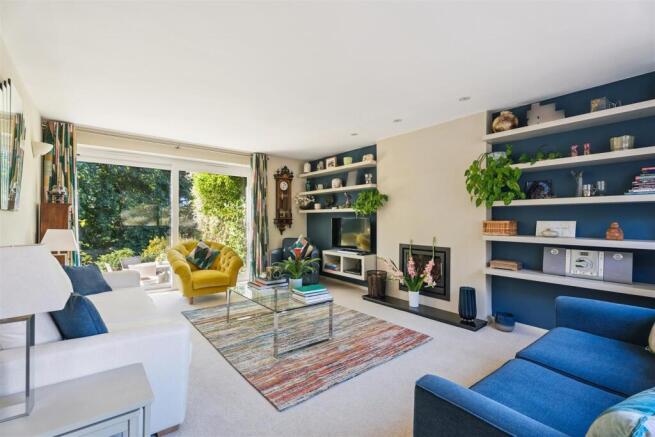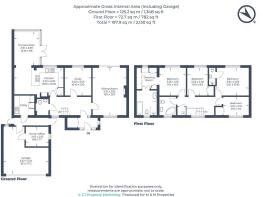Dukes Ride, Leighton Buzzard, LU7 3JS

- PROPERTY TYPE
Detached
- BEDROOMS
4
- BATHROOMS
3
- SIZE
1,755 sq ft
163 sq m
- TENUREDescribes how you own a property. There are different types of tenure - freehold, leasehold, and commonhold.Read more about tenure in our glossary page.
Freehold
Key features
- Prestigious Location of Dukes Ride Off Plantation Road
- Impressive Detached Family Home
- Four Good Sized & Spacious Bedrooms
- Walk in Dressing Room and En-Suite to Master Bedroom
- Stunning Glass Extension and Large L-Shaped Kitchen/Dining Area with Utility
- Breathtaking Woodland and Countryside Views at Rear
- Very Energy Efficient Home with Solar Panels & EV Car Charging Point
- Double Garage & Home Office with Air Conditioning
- Double Aspect Living Room with Log Burner
- Generous Plot with Driveway For Several Vehicles
Description
Located in the highly desirable Dukes Ride, just off Plantation Road in Leighton Buzzard, the setting grants easy access to scenic countryside walks, including the nearby Rushmere and Stockgrove Country Parks aswell as being within highly regarded school catchments and a very short walk to the Leighton Buzzard golf club.
This impressive family residence has been tastefully extended and thoughtfully reconfigured over the years to create an expansive and flexible layout ideal for modern family life. The accommodation now includes four spacious bedrooms, three bathrooms (two-ensuites), bright and airy L-Shaped kitchen/diner with a large utility space, a home office with air conditioning and stunning, private and fully enclosed gardens.
More About The Location - Dukes Ride is a highly sought-after and rarely available street located on the outskirts of Leighton Buzzard, offering a peaceful and picturesque setting surrounded by mature woodland and natural greenery. This exclusive residential road is known for its spacious detached homes and generous plots, providing both privacy and tranquillity. Residents enjoy scenic woodland walks right on their doorstep, while still being within easy reach of the town centre, local amenities, and excellent transport links including the mainline train station. Taylors Ride perfectly balances countryside charm with convenient town living, making it an ideal location for families and nature lovers alike.
Leighton Buzzard itself is a thriving market town with a twice weekly market along a mostly Georgian High Street. The town is becoming well known for its convenient location for both London and the North and now provides a variety of traditional family-owned local shops, cafes, hairdressers, dentists, doctors, vets, pubs, restaurants and banks together with Tesco, Waitrose, Marks and Spencer, Morrisons, Homebase and Aldi to name a few.
This home is located just a short walk from Rushmere Country Park that was taken into ownership by the Greensand Trust in recent years to allow extensive woodland walks through the park, and onto Stockgrove Park that has been enjoyed by the public for decades.
On the doorstep of the home is the well regarded local members Golf Course of Leighton Buzzard with full 18 hole course and clubhouse, and just further afield (on foot) you can join the banks of the Grand Union Canal and walk for hours. Nearby is the City of Milton Keynes which provides superb shopping and leisure facilities including the impressive Xscape Centre housing the ski dome, an excellent theatre with regular shows, many restaurants and renowned purpose-built shopping complex.
To the North is the market town of Woburn with its selection of fine restaurants and three championship golf courses. Communications in the area are excellent with London North-western trains from Leighton Buzzard to London (Euston) from 29 minutes. London (Luton) airport is approximately twenty minutes away with the M1 (11a) motorway about a ten-minute drive. There is a wide choice of schooling within the area both state and private catering for children of all ages.
Accommodation - The property extends to over 1,750 sq. ft. of well-planned accommodation arranged across two floors, with the additional benefit of a generous loft area for storage.
The ground floor is approached via a central front door into a useful porch, incorporating storage and housing the fuse box, alarm system and solar panel controls. A further door opens into the main entrance hall, which provides access to all principal rooms. To the right, a bright dual-aspect living room features a log burner as its focal point, creating a comfortable family space. A separate study offers flexibility for home working or use as a playroom, while a downstairs WC adds convenience. Completing the ground floor is an impressive L-shaped kitchen/dining room, designed to accommodate both everyday family life and larger gatherings.
The kitchen showcases a bespoke range of high-quality wooden wall, base and curved corner units, complemented by deep pan drawers, fitted shelving and a stylish breakfast bar ideal for casual dining. Striking Quartz worksurfaces and matching splashbacks provide a luxurious finish, while a suite of integrated Bosch and Neff appliances ensures both performance and reliability. The design flows seamlessly into a bright extension, creating a spacious dining and family area enhanced with fitted air conditioning. Perfect for modern living, this space combines everyday practicality with an elegant setting for entertaining. Full-width doors open directly onto the landscaped rear garden, allowing families to enjoy effortless indoor-outdoor living.
Finally, the property benefits from a generously sized utility room, thoughtfully designed with extensive storage and an inset sink. This practical space provides the perfect solution for keeping household tasks neatly out of sight, with dedicated areas for laundry and additional appliances, ideal for busy family living.
Rising up from the elegantly crafted Oak and glass staircase to the first floor landing there are doors leading into all four well proportioned bedrooms, aswell as into the boiler cupboard and the family bathroom. The master bedroom in particular has a standout layout with views overlooking the woodland at the back, a walk in dressing area and wardrobes, aswell as a hidden en-suite shower room. There is a also a second en-suite to a further double bedroom at the back.
Exterior & Gardens - The property rests on a generous sized plot, with good sized front and rear gardens wrapping round the property creating a high degree of privacy. To the front is a beautifully landscaped garden with raised decorative flower beds, shingle features and a rockery border. A paved driveway provides off road parking, and a pathway leads round to the side access. Additionally the property enjoys a beautifully maintained rear garden, offering both privacy and tranquillity.
A generous expanse of lawn is bordered by mature shrubs, trees, and well-established planting, creating an attractive outlook and a sense of seclusion. To the immediate rear of the house, a paved terrace provides the ideal setting for outdoor dining and entertaining, while steps lead down to the lawn and further landscaped areas. A tall hedge line to one side enhances the garden’s private setting, and the variety of greenery adds year-round interest. The garden has been cared for throughout the years with high level of attention to detail, providing a delightful space for relaxation and family use.
Parking & Double Garage - To the front of the property is a large paved driveway to provide off road parking for multiple vehicles. There is additional parking available within the Garage if needed. The Garage has full power and light connections, boarded loft storage, courtesy door into a connecting lobby to the main house and houses the home office. There is also an EV Car charger for electric vehicles.
Utilities Connected - The property has mains water, sewerage and drainage connected. Heating is by way of mains gas to radiator powered by a gas boiler. There is mains electricity connected. There are solar panels located on the main roof.
Note To Purchasers - In line with our legal obligations, we are required to carry out digital identification checks on all individuals whose offers are accepted on properties marketed by our agency. These checks are conducted through a government-certified, specialist third-party service.
Once an offer is accepted a non-refundable fee of £30 (£25 + VAT) per individual is payable for each identification check. Please note that in the event a check fails due to incorrect information being provided, it may need to be resubmitted, which will incur an additional charge of £30 per resubmission.
Furthermore, all purchasers will be required to provide comprehensive evidence of both the funds being used for the purchase and the source of those funds. Full details of the documentation required will be provided upon receipt of your offer and only once provided will the property be removed from the market.
Brochures
Dukes Ride, Leighton Buzzard, LU7 3JSBrochure- COUNCIL TAXA payment made to your local authority in order to pay for local services like schools, libraries, and refuse collection. The amount you pay depends on the value of the property.Read more about council Tax in our glossary page.
- Band: G
- PARKINGDetails of how and where vehicles can be parked, and any associated costs.Read more about parking in our glossary page.
- Yes
- GARDENA property has access to an outdoor space, which could be private or shared.
- Yes
- ACCESSIBILITYHow a property has been adapted to meet the needs of vulnerable or disabled individuals.Read more about accessibility in our glossary page.
- Ask agent
Dukes Ride, Leighton Buzzard, LU7 3JS
Add an important place to see how long it'd take to get there from our property listings.
__mins driving to your place
Get an instant, personalised result:
- Show sellers you’re serious
- Secure viewings faster with agents
- No impact on your credit score
About M & M Properties, Leighton Buzzard
27/29 Hockliffe Street, Leighton Buzzard, Bedfordshire, LU7 1EZ



Your mortgage
Notes
Staying secure when looking for property
Ensure you're up to date with our latest advice on how to avoid fraud or scams when looking for property online.
Visit our security centre to find out moreDisclaimer - Property reference 34195988. The information displayed about this property comprises a property advertisement. Rightmove.co.uk makes no warranty as to the accuracy or completeness of the advertisement or any linked or associated information, and Rightmove has no control over the content. This property advertisement does not constitute property particulars. The information is provided and maintained by M & M Properties, Leighton Buzzard. Please contact the selling agent or developer directly to obtain any information which may be available under the terms of The Energy Performance of Buildings (Certificates and Inspections) (England and Wales) Regulations 2007 or the Home Report if in relation to a residential property in Scotland.
*This is the average speed from the provider with the fastest broadband package available at this postcode. The average speed displayed is based on the download speeds of at least 50% of customers at peak time (8pm to 10pm). Fibre/cable services at the postcode are subject to availability and may differ between properties within a postcode. Speeds can be affected by a range of technical and environmental factors. The speed at the property may be lower than that listed above. You can check the estimated speed and confirm availability to a property prior to purchasing on the broadband provider's website. Providers may increase charges. The information is provided and maintained by Decision Technologies Limited. **This is indicative only and based on a 2-person household with multiple devices and simultaneous usage. Broadband performance is affected by multiple factors including number of occupants and devices, simultaneous usage, router range etc. For more information speak to your broadband provider.
Map data ©OpenStreetMap contributors.




