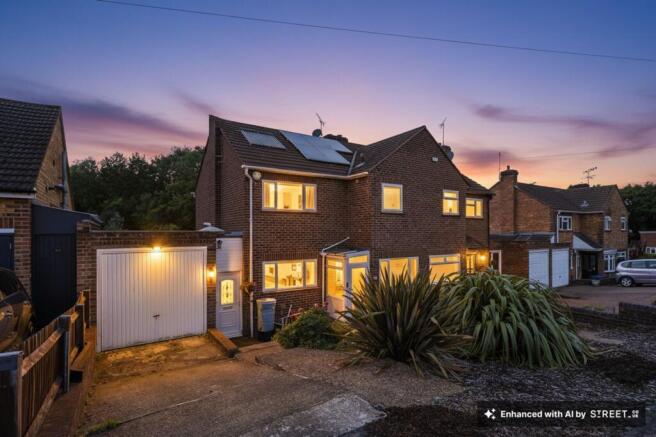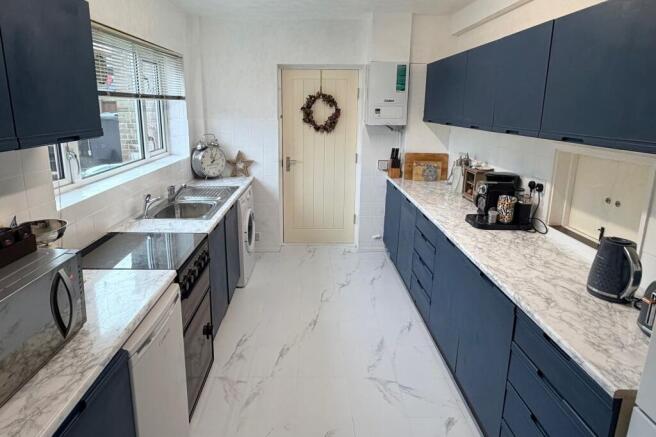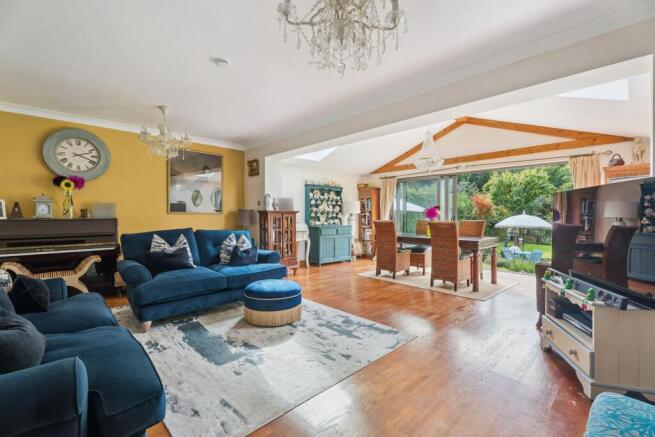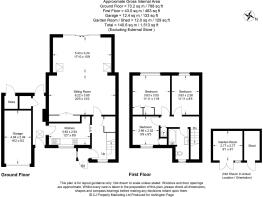
3 bedroom semi-detached house for sale
Westway, Beaconsfield, HP9

- PROPERTY TYPE
Semi-Detached
- BEDROOMS
3
- BATHROOMS
1
- SIZE
1,513 sq ft
141 sq m
- TENUREDescribes how you own a property. There are different types of tenure - freehold, leasehold, and commonhold.Read more about tenure in our glossary page.
Freehold
Key features
- Quiet Cul-de-sac location
- Planning permission granted for further extension to create a larger family home PL/25/2348/FA
- Spacious double reception room with skylights
- South west facing garden
- Versatile garden room
- Close to Local Nature reserve
- Solar and PV panels
Description
Nestled at the end of a quiet cul-de-sac with no through traffic, this beautifully extended and refurbished semi-detached home offers a rare combination of peace, privacy, and versatility. Designed with modern living in mind, it provides flexible accommodation alongside a stunning garden retreat. In addition, planning permission has been granted to further extend the property, presenting an exciting opportunity to create an even larger family home tailored to individual needs. Application number PL/25/2348/FA. Ideally located within walking distance of local amenities, highly regarded schools, and picturesque nature reserve walks. For commuters, Beaconsfield station is nearby, offering direct trains to London Marylebone in under 25 minutes.
The frontage is framed by mature trees and planting, with driveway parking for two vehicles and a detached single garage. A covered side passage with useful storage provides access to the rear garden.
Step inside to an inviting entrance hall, leading to a well-equipped kitchen fitted with a range of base and wall units. There is space and plumbing for essential appliances, including a fridge freezer, washing machine, and freestanding cooker. A side door opens to the covered passage, linking directly to the garden and shed.
The heart of the home is the bright and spacious double reception room. This versatile space offers ample room for both living and dining, while skylights and wide sliding doors flood the area with natural light. The rear outlook is particularly impressive, with views across the landscaped south-west facing garden.
Upstairs, a central landing leads to three bedrooms and a modern family bathroom. The principal bedroom benefits from integrated wardrobes and garden views. A second double bedroom offers space for freestanding furniture, while the third bedroom makes an ideal single room or study. The bathroom has been tastefully designed with a panelled bath and monsoon shower, built-in vanity storage, heated towel rail, and WC.
The loft is generously sized, easily accessible via pull-down ladder, and provides excellent standing storage. The property benefits from solar and PV panels, providing electricity and hot water.
The rear garden is a true highlight of this home, beautifully landscaped with raised beds, lawn, and a choice of seating areas to capture the sun throughout the day. Backing directly onto the nature reserve, it offers a sense of privacy and connection to the outdoors. A newly built garden room at the rear provides fantastic flexibility, whether as a home office, gym, or additional reception space.
EPC Rating: C
Parking - Garage
Parking - Driveway
Disclaimer
Please note we require proof of funds & note it is a legal requirement that we verify ID for purchasers before instructing a sale. These particulars are for guidance only & are prepared & issued in good faith. They are intended to give a fair summary of the property. Any description should not be relied on as a statement or representation of fact or that the property, or its services, are in good condition. The photos show only certain parts of the property when they were taken. Any areas, measurements or distances are approx. only. Any reference to alterations to, or use of, any part of the property is not a statement that planning, building regs or other consent has been obtained. These must be verified by an intending purchaser. All statements in these particulars are made without responsibility of Ashington Page or its clients. Neither Ashington Page (nor any joint agents) nor any of their employees has authority to make or give any representation in relation to the property.
Brochures
Property Brochure- COUNCIL TAXA payment made to your local authority in order to pay for local services like schools, libraries, and refuse collection. The amount you pay depends on the value of the property.Read more about council Tax in our glossary page.
- Band: E
- PARKINGDetails of how and where vehicles can be parked, and any associated costs.Read more about parking in our glossary page.
- Garage,Driveway
- GARDENA property has access to an outdoor space, which could be private or shared.
- Private garden
- ACCESSIBILITYHow a property has been adapted to meet the needs of vulnerable or disabled individuals.Read more about accessibility in our glossary page.
- Ask agent
Westway, Beaconsfield, HP9
Add an important place to see how long it'd take to get there from our property listings.
__mins driving to your place
Get an instant, personalised result:
- Show sellers you’re serious
- Secure viewings faster with agents
- No impact on your credit score
Your mortgage
Notes
Staying secure when looking for property
Ensure you're up to date with our latest advice on how to avoid fraud or scams when looking for property online.
Visit our security centre to find out moreDisclaimer - Property reference 522b9450-1b71-4fc9-92d7-e7f308039a60. The information displayed about this property comprises a property advertisement. Rightmove.co.uk makes no warranty as to the accuracy or completeness of the advertisement or any linked or associated information, and Rightmove has no control over the content. This property advertisement does not constitute property particulars. The information is provided and maintained by Ashington Page, Beaconsfield. Please contact the selling agent or developer directly to obtain any information which may be available under the terms of The Energy Performance of Buildings (Certificates and Inspections) (England and Wales) Regulations 2007 or the Home Report if in relation to a residential property in Scotland.
*This is the average speed from the provider with the fastest broadband package available at this postcode. The average speed displayed is based on the download speeds of at least 50% of customers at peak time (8pm to 10pm). Fibre/cable services at the postcode are subject to availability and may differ between properties within a postcode. Speeds can be affected by a range of technical and environmental factors. The speed at the property may be lower than that listed above. You can check the estimated speed and confirm availability to a property prior to purchasing on the broadband provider's website. Providers may increase charges. The information is provided and maintained by Decision Technologies Limited. **This is indicative only and based on a 2-person household with multiple devices and simultaneous usage. Broadband performance is affected by multiple factors including number of occupants and devices, simultaneous usage, router range etc. For more information speak to your broadband provider.
Map data ©OpenStreetMap contributors.








