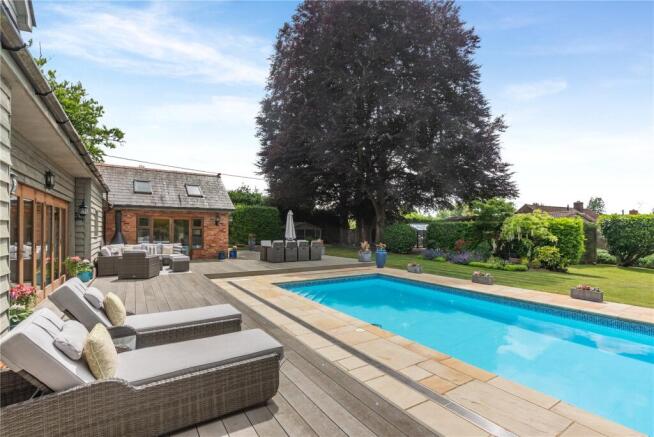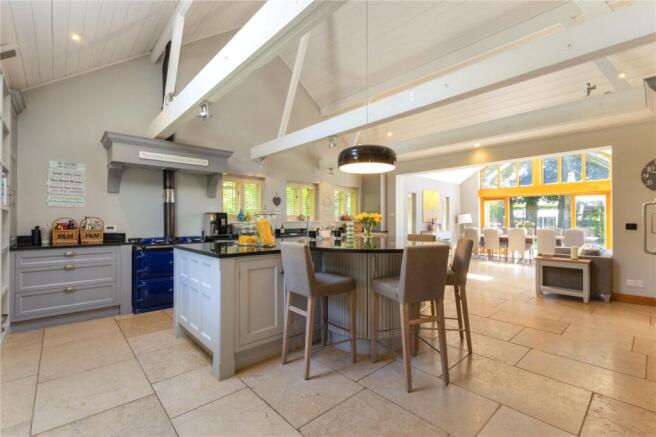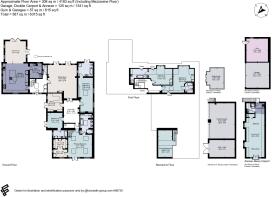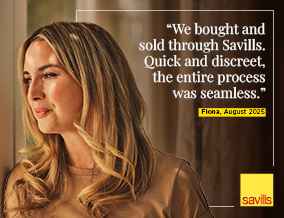
5 bedroom detached house for sale
Stapley Lane, Ropley, Alresford, Hampshire, SO24

- PROPERTY TYPE
Detached
- BEDROOMS
5
- BATHROOMS
6
- SIZE
6,315 sq ft
587 sq m
- TENUREDescribes how you own a property. There are different types of tenure - freehold, leasehold, and commonhold.Read more about tenure in our glossary page.
Freehold
Key features
- Versatile accommodation
- Stylish open plan kitchen/dining/family room
- Beautifully appointed principal bedroom suite
- One bedroom annexe
- Heated swimming pool
- Landscaped gardens of about 0.86 acres
- EPC Rating = D
Description
Description
This outstanding residence has been meticulously renovated and thoughtfully redesigned in recent years, resulting in a home of exceptional quality, generous proportions, and effortless sophistication, all in about 6315 sq. ft. Bathed in natural light and beautifully presented, it offers both flexibility and elegance, making it a perfect setting for family life as well as stylish entertaining. From the welcoming entrance hall, with bespoke fitted storage, the house unfolds into a spectacular open-plan kitchen, dining, and family area. Here, soaring double-height ceilings and a dramatic wall of glass create a sense of light and space, with doors opening on to the terrace and gardens to seamlessly unite indoor and outdoor living.
The kitchen itself has been crafted with meticulous attention to detail, combining sleek contemporary design with exceptional functionality including Miele appliances and Gaggenau fridge and freezer. A statement central island provides a natural gathering point, perfect for informal dining or drinks with friends, while extensive bespoke cabinetry offers ample storage and clean lines. Premium integrated appliances are seamlessly incorporated, ensuring a streamlined aesthetic, while expansive work surfaces in luxurious finishes make cooking and preparation both practical and elegant. The kitchen is complemented by a highly practical adjoining laundry/utility room. The elegant sitting room, complete with wood-burning stove, also flows on to the terrace, offering a refined yet inviting atmosphere. Beyond lies an intimate inner hall, featuring a second woodburning stove and a cosy seating area. From here, one can access a fully fitted study, a versatile playroom or fifth bedroom, and an adjacent bathroom/wet room of exceptional quality, fitted with Hansgrohe sanitaryware and also accessible from outside for poolside use.
The ground floor further boasts a beautifully appointed en suite bedroom and the truly magnificent principal suite. Entering this private retreat brings an immediate sense of drama, with striking ceiling heights and an air of calm indulgence. A mezzanine level provides a flexible space, ideal as a study or library, while the en suite bathroom is nothing short of luxurious. Designed as a sanctuary, it features a walk-in shower, statement bathtub, feature tiled walls, and an inglenook fireplace, together with a built-in television for the ultimate in relaxation.
A bespoke oak and glass staircase rises to the first floor, where two further bedrooms, each with its own en suite and built-in storage, enjoy enchanting views over the landscaped gardens.
OUTSIDE
Approached via electric gates and a sweeping gravel drive, the property is discreetly positioned within beautifully landscaped grounds. Mature trees, hedging, and structured planting frame the house to perfection, creating both privacy and elegance. To the front, a generous lawn provides a delightful setting for recreation, while to the rear, a full-width composite deck forms the ultimate entertaining space. Here, a heated outdoor swimming pool with paved terrace, an adjacent hot tub, and a charming thatched dining gazebo create an enviable lifestyle setting. Further features
include a large greenhouse, additional garaging and tractor shed, a well-equipped gym, and an outdoor kennel. A secondary rear access enhances convenience.
This is a home of remarkable quality, designed for those who seek the perfect blend of luxury, comfort, and versatility.
Location
Ropley is a thriving village with easy access to excellent walks and open countryside, as well as an array of amenities including a community shop and Post Office, primary school, church, parish hall, sports pavilion and recreation ground.
The nearby Georgian market town of Alresford is famed for its pretty streets lined with 18th century houses, cottages, boutique shops, independent retailers, cafes, pubs and everyday stores. The River Arle flows through the town and on into the River Itchen with a number of beautiful riverside walks and the watercress meadows. Further amenities can be found in Winchester and Alton.
Square Footage: 6,315 sq ft
Acreage: 0.86 Acres
Additional Info
Mains water and electricity. Private drainage (septic tank). Oil fired central heating.
Council Tax Band G (house)
Council Tax Band A (annexe)
Brochures
Web DetailsParticulars- COUNCIL TAXA payment made to your local authority in order to pay for local services like schools, libraries, and refuse collection. The amount you pay depends on the value of the property.Read more about council Tax in our glossary page.
- Band: G
- PARKINGDetails of how and where vehicles can be parked, and any associated costs.Read more about parking in our glossary page.
- Garage,Covered,Driveway,Off street,Private
- GARDENA property has access to an outdoor space, which could be private or shared.
- Yes
- ACCESSIBILITYHow a property has been adapted to meet the needs of vulnerable or disabled individuals.Read more about accessibility in our glossary page.
- Ask agent
Stapley Lane, Ropley, Alresford, Hampshire, SO24
Add an important place to see how long it'd take to get there from our property listings.
__mins driving to your place
Get an instant, personalised result:
- Show sellers you’re serious
- Secure viewings faster with agents
- No impact on your credit score
Your mortgage
Notes
Staying secure when looking for property
Ensure you're up to date with our latest advice on how to avoid fraud or scams when looking for property online.
Visit our security centre to find out moreDisclaimer - Property reference WNS200095. The information displayed about this property comprises a property advertisement. Rightmove.co.uk makes no warranty as to the accuracy or completeness of the advertisement or any linked or associated information, and Rightmove has no control over the content. This property advertisement does not constitute property particulars. The information is provided and maintained by Savills, Winchester. Please contact the selling agent or developer directly to obtain any information which may be available under the terms of The Energy Performance of Buildings (Certificates and Inspections) (England and Wales) Regulations 2007 or the Home Report if in relation to a residential property in Scotland.
*This is the average speed from the provider with the fastest broadband package available at this postcode. The average speed displayed is based on the download speeds of at least 50% of customers at peak time (8pm to 10pm). Fibre/cable services at the postcode are subject to availability and may differ between properties within a postcode. Speeds can be affected by a range of technical and environmental factors. The speed at the property may be lower than that listed above. You can check the estimated speed and confirm availability to a property prior to purchasing on the broadband provider's website. Providers may increase charges. The information is provided and maintained by Decision Technologies Limited. **This is indicative only and based on a 2-person household with multiple devices and simultaneous usage. Broadband performance is affected by multiple factors including number of occupants and devices, simultaneous usage, router range etc. For more information speak to your broadband provider.
Map data ©OpenStreetMap contributors.





