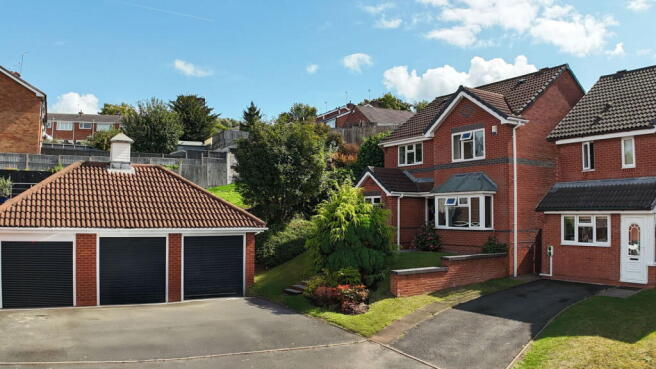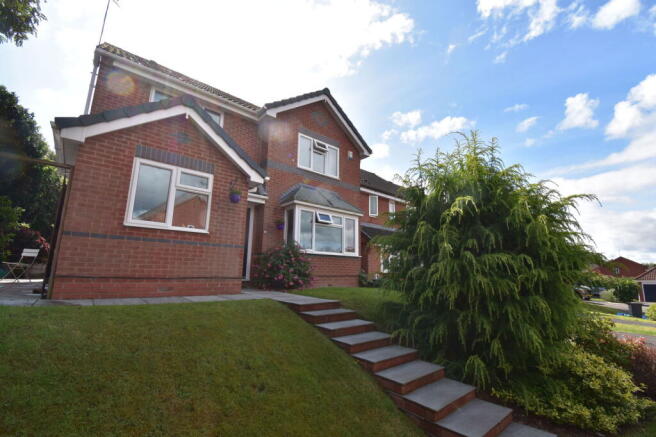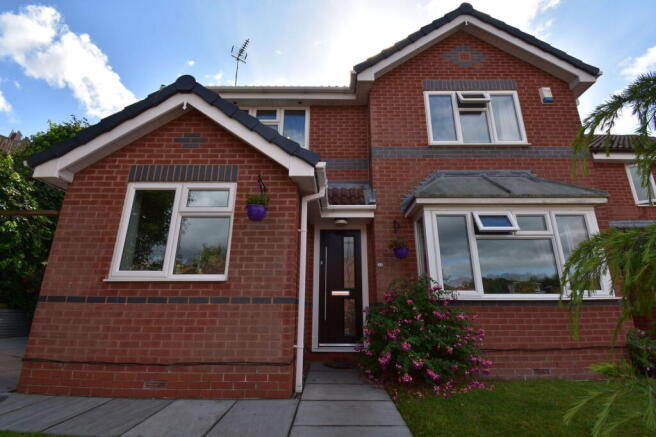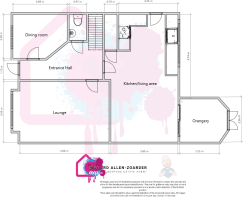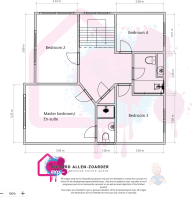4 bedroom detached house for sale
Wilmot Gardens, Dudley, DY1 2RP

- PROPERTY TYPE
Detached
- BEDROOMS
4
- BATHROOMS
2
- SIZE
Ask agent
- TENUREDescribes how you own a property. There are different types of tenure - freehold, leasehold, and commonhold.Read more about tenure in our glossary page.
Freehold
Description
“If you want it, need it and love it, quote RA0772 when enquiring.”
This substantial four-bedroom detached family home occupies a prime corner plot within a quiet and desirable cul-de-sac. Enhanced with a bright orangery, a versatile kitchen/media hub, and partially converted detached garage workspaces, it offers flexible living to suit modern family life.
Ground Floor Walkthrough
Entrance Hall – 2.5m x 5.0m (8’2” x 16’4” at widest points)
A welcoming and spacious hallway sets the tone for this home, offering access to the principal rooms and staircase to the first floor.
Lounge – 5.06m x 3.45m (16’7” x 11’4”)
A generous, light-filled main reception room with space for multiple seating arrangements. Perfect for family relaxation or formal entertaining.
Dining Room – 3.09m x 2.49m (10’1” x 8’2”)
A separate dining area just off the hall, ideal for family meals and gatherings.
Kitchen / Media Room – 4.77m x 3.35m (15’8” x 11’0”) + 3.80m x 2.45m (12’6” x 8’0”)
The fitted kitchen flows seamlessly into a dedicated media room/snug, creating a highly sociable family hub. This versatile layout connects directly into the orangery, making this part of the home the heart of daily life.
Orangery – 2.23m x 2.45m (7’3” x 8’0”)
A stunning bright space overlooking the landscaped gardens. Perfect for year-round dining, relaxation, or entertaining.
Ground Floor W.C.
A convenient cloakroom fitted with wash basin and WC.
First Floor Walkthrough
Master Bedroom – 3.95m x 3.25m (12’11” x 10’8”)
A spacious principal bedroom with fitted storage and its own ensuite shower room.
Bedroom Two – 3.89m x 2.33m (12’9” x 7’8”)
A second generously sized double bedroom with pleasant garden outlook.
Bedroom Three – 2.64m x 2.66m (8’8” x 8’9”)
A flexible space, suitable for a child’s room, guest room, or study.
Bedroom Four – 2.66m x 2.11m (8’8” x 6’11”)
Currently arranged as a child’s room, this fourth bedroom could also serve as a nursery, dressing room, or compact office.
Family Bathroom – 2.26m x 1.96m (7’5” x 6’5”)
Modern and well-appointed, fitted with bath, WC and wash basin.
Detached Garage & Workspaces
At the front of the property is a detached double garage. This has been partially converted into usable work-from-home rooms, ideal as offices, studios, or hobby spaces. External access is retained alongside storage functionality.
Gardens & Exterior
Set on a commanding corner plot, the landscaped garden extends across multiple levels, blending lawns, patios, and entertaining areas with mature planting. It provides both sunny spaces for entertaining and private areas for relaxation.
To the front, a wide driveway accommodates 2–3 vehicles, enhancing the property’s kerb appeal.
Extended Material Information
Council Tax Band: Band E – approx. £2,067 per year (Dudley MBC).
Tenure: Freehold.
EPC Rating: To be confirmed (similar homes typically Band D).
Radon Gas: Very low risk (<1% above action level).
Coal Mining: Not in a coal mining risk zone; no recorded mine entries.
Flood Risk: Low risk of all flooding types (elevated ground, 185m above sea level).
Broadband: Ultrafast broadband available (≥300 Mbps), full coverage.
Mobile Coverage: Good 4G on all networks; 5G available on EE/Vodafone locally.
Roads: 1.5 miles to Dudley, 5 miles to M5 J2, 30–40 mins to Birmingham, 15–20 mins to Wolverhampton.
Rail: Tipton Station (1.9 miles): 20 mins to Birmingham, 10 mins to Wolverhampton. Dudley Port nearby. London in <2 hrs with a change.
Tram (Metro Extension): Wednesbury–Dudley line due late 2025, Brierley Hill by 2028.
Schools:
Milking Bank Primary (0.4 miles, Good)
Priory Primary (0.6 miles, Good)
Bishop Milner Catholic College (0.3 miles, Good)
Priory Park Collegiate Academy (0.5 miles, Good)
St James Academy (0.6 miles, Good)
Local Development: Dudley town regeneration (£1bn programme, Interchange due 2026). No large-scale developments planned at Wilmot Gardens itself.
- COUNCIL TAXA payment made to your local authority in order to pay for local services like schools, libraries, and refuse collection. The amount you pay depends on the value of the property.Read more about council Tax in our glossary page.
- Band: E
- PARKINGDetails of how and where vehicles can be parked, and any associated costs.Read more about parking in our glossary page.
- Yes
- GARDENA property has access to an outdoor space, which could be private or shared.
- Private garden
- ACCESSIBILITYHow a property has been adapted to meet the needs of vulnerable or disabled individuals.Read more about accessibility in our glossary page.
- Ask agent
Energy performance certificate - ask agent
Wilmot Gardens, Dudley, DY1 2RP
Add an important place to see how long it'd take to get there from our property listings.
__mins driving to your place
Get an instant, personalised result:
- Show sellers you’re serious
- Secure viewings faster with agents
- No impact on your credit score
Your mortgage
Notes
Staying secure when looking for property
Ensure you're up to date with our latest advice on how to avoid fraud or scams when looking for property online.
Visit our security centre to find out moreDisclaimer - Property reference S1455634. The information displayed about this property comprises a property advertisement. Rightmove.co.uk makes no warranty as to the accuracy or completeness of the advertisement or any linked or associated information, and Rightmove has no control over the content. This property advertisement does not constitute property particulars. The information is provided and maintained by eXp UK, West Midlands. Please contact the selling agent or developer directly to obtain any information which may be available under the terms of The Energy Performance of Buildings (Certificates and Inspections) (England and Wales) Regulations 2007 or the Home Report if in relation to a residential property in Scotland.
*This is the average speed from the provider with the fastest broadband package available at this postcode. The average speed displayed is based on the download speeds of at least 50% of customers at peak time (8pm to 10pm). Fibre/cable services at the postcode are subject to availability and may differ between properties within a postcode. Speeds can be affected by a range of technical and environmental factors. The speed at the property may be lower than that listed above. You can check the estimated speed and confirm availability to a property prior to purchasing on the broadband provider's website. Providers may increase charges. The information is provided and maintained by Decision Technologies Limited. **This is indicative only and based on a 2-person household with multiple devices and simultaneous usage. Broadband performance is affected by multiple factors including number of occupants and devices, simultaneous usage, router range etc. For more information speak to your broadband provider.
Map data ©OpenStreetMap contributors.
