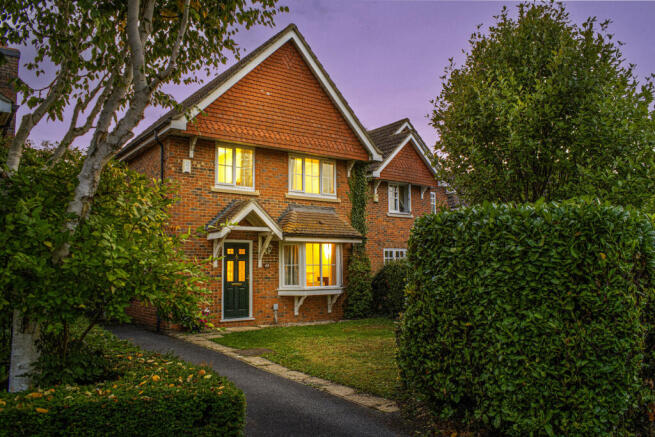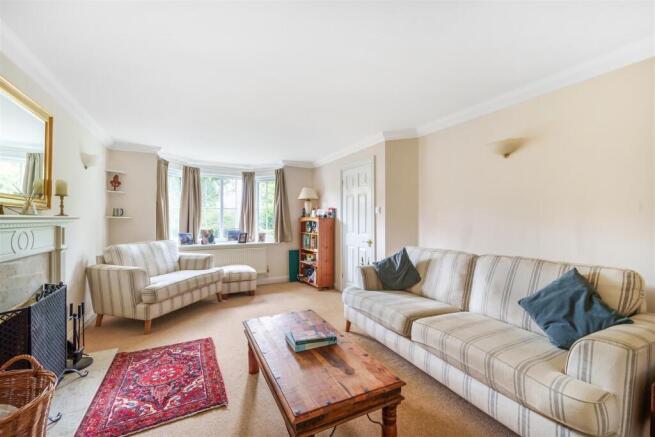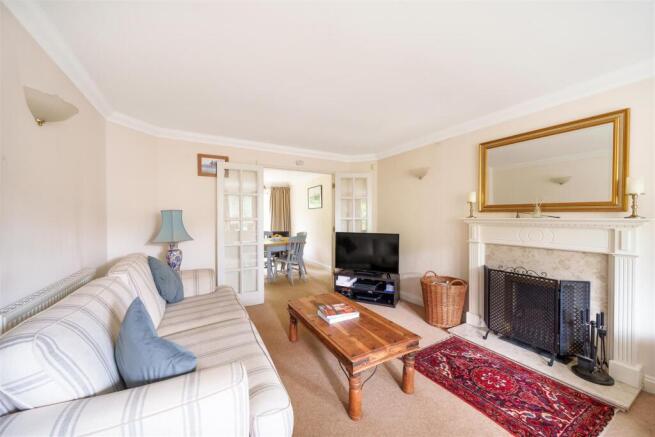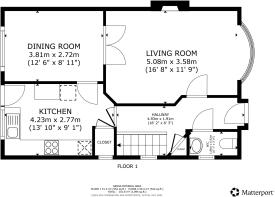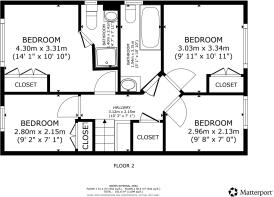
4 bedroom detached house for sale
Mably Grove, Wantage, OX12

- PROPERTY TYPE
Detached
- BEDROOMS
4
- BATHROOMS
2
- SIZE
Ask agent
- TENUREDescribes how you own a property. There are different types of tenure - freehold, leasehold, and commonhold.Read more about tenure in our glossary page.
Freehold
Key features
- 4 bed
- 2 bath
- Detached
- Garage
- Private garden
- No onward chain
Description
This charming 4-bedroom, 2-bathroom detached family home has a warm and welcoming feel. With off-road parking for multiple cars, a private and enclosed rear garden, a sought-after location and no onward chain, this is a great find.
Situation
Mably Grove sits on a quiet cul-de-sac to one side of a large green studded with mature trees – being overlooked is not a concern with this house.
You’re just a 4-minute walk, depending on your pace, from the beautiful Wild Orchid Meadow – home to Grove Fields Park Run and Grove Rugby Football Club, as well as the old Grove Airfield and Willow Walk Nature Reserve.
You’ve a pharmacy and dental clinic just over the road, with a Waitrose and Sainsbury’s roughly a mile away by car, less by foot or bicycle.
Property
Mature hedges surround the front lawn, with its attractive trees, and a drive leads to the single garage and front door. The gable end has attractive feature tiles adding to the appeal of this welcoming detached home.
The drive provides parking for a three ‘normal’ size cars, with another in the garage.
Entrance
A porch provides shelter from the elements. Through the part-glazed front door you enter the bright and welcoming entrance hall. A cupboard offers handy space for coats, boots and more, while hardwearing flooring leads through into the kitchen.
Sitting room
A wide bay window looks out to the front garden and fills this spacious room with natural light. The fireplace surrounds a feature open fire, providing a stylish focal point and instant warmth and ambience.
The proportions of this room allow for a range of furnishing options, and easily accommodate a three-piece suite with accompanying tables, shelving units, TV and media centre.
Two wide double radiators keep things toasty warm, while the wide bay window and French doors into the dining room ensure plenty of natural light.
Kitchen
The kitchen has a plentiful supply of wall and base units, all finished with smart wooden doors and drawer fronts. Between these you have swathes of marble-effect counter providing ample preparation and workspace.
There’s a tall freestanding fridge-freezer, an eye-level oven with grill, a ceramic hob beneath a built-in extractor hood and a washing machine. The stainless-steel sink with draining board looks out onto the rear garden – a great vantage point for keeping an eye on kids hard at play.
There’s extra storage available in the larder cupboard beside the kitchen door, which would make a great pantry or double as a store for a vacuum cleaner, ironing board, cleaning essentials and more.
A door leads out to the rear garden, with another taking you into the dining room.
Dining room
Being next to the kitchen ensures this dining room will be used for meals throughout the day.
The wide south-west facing sliding French doors catch the sun throughout the day, and are perfect for summer days when you want to enjoy the patio beyond for some alfresco dining or lazy lounging.
The dining room is also an excellent space for when you want to spread out a project, tackle homework uninterrupted, or just need a little peace and quiet.
In addition to the dining table, you’ve space for a couple of easy chairs looking out onto the garden, allowing you to enjoy the best of both worlds.
Downstairs loo
A downstairs loo, so often missing from modern homes, is essential when you’re a busy family. This compact space provides a close-coupled loo, pedestal hand basin, radiator and obscured glass window.
Garage
The secure garage has an up-and-over door, lighting and power, making it ideal for working on your classic car or to use as a workshop or studio.
UPSTAIRS
Two obscured windows illuminate the stairs and landing. An airing cupboard provides storage for linens, while a hatch leads up to the attic.
Main bedroom
Looking out to the rear garden and catching the evening light is the generous double bedroom. This features a built-in triple wardrobe, with space for a chest of drawers and/or dressing table, in addition to bedside cabinets.
Ensuite
The half-tiled ensuite has a walk-in shower enclosure with a thermostatically controlled shower and a handset on a riser rail. The heated ladder-style towel rail keeps towels close at hand, warm and dry. Beneath the opening obscured glass window is a close-coupled loo, which sits beside a vanity unit with hand basin, light and shaver socket.
Bedroom two
Looking out to the front of the house and capturing the morning sun is the sizeable second bedroom. This good-sized double also has the added benefit of a built-in double wardrobe, with space for additional bedroom furniture.
Bedrooms three and four
Looking out to the front and rear of the house are two smaller double/generous single bedrooms – each with space for a double bed, bedside cabinets and freestanding bedroom furniture. The rear-facing bedroom also has a built-in double wardrobe.
Family bathroom
The family bathroom is tiled and features a deep bath with a handset shower over and a reinforced glass shower screen. There's also a close-coupled loo, a wide hand basin above a vanity unit, a heated ladder towel rail for warm dry towels and an obscured glass window.
OUTSIDE
The rear garden is wonderfully private, being enclosed by high hedges and mature trees. Perfect for ensuring kids, dogs and pets are safe and secure. There’s opportunity to create interesting nooks for swing-seats and bistro sets when you want a quiet corner to read and relax.
The patio looks out onto the large lawn with planted raised and level borders. This is a delightful spot for a morning coffee, al fresco lunch or evening sundowner in a relaxing garden chair.
For the green-fingered, there’s a greenhouse and a large wooden shed, ideal for tackling projects and keeping the lawnmower, barbecue, bicycles and playthings dry and protected.
Parking
You’ve space for three ‘normal’ sized cars on the drive, with additional parking in the garage.
TRANSPORT LINKS
Walk – It’s roughly a 17-minute walk to Wantage Market Place, and just a 4-minute walk to your nearest pharmacy, dental centre and the beautiful Wild Orchid Meadow.
Bus – Your nearest bus stop is on Mably Way, a 3-minute walk away, with buses taking you to destinations such as Wantage, Harwell, Milton Park, Oxford and Didcot.
Car – Wantage town centre is just over a mile away by car and is an even shorter walk or cycle. Didcot, with its train station, is 9 miles away, while the city of Oxford is 18 miles away.
Train – Your nearest station is Didcot Parkway, which connects you with London Paddington in 42 minutes, Reading in 12 minutes and Bristol Temple Meads in 1 hour. Oxford Station takes you to Paddington in 1 hour, Banbury in 17 minutes and Birmingham New Street in 1 hr 10.
Schooling
Nearby schools include:
Primary: Millbrook Primary School, Grove Church of England Primary School and Wantage Primary Academy, on the Kingsgrove development – rated ‘Outstanding’ by Ofsted in 2023.
Secondary: King Alfred’s Academy, St John’s Church of England Academy.
In addition, there’s a wide range of private schooling available that includes: Moulsford Prep School and Cranford House School in Wallingford, Pangbourne College, Abingdon School, Bradfield College, Radley College and more.
Services
Heating and hot water are mains gas fired.
Water and electricity are mains supplied.
Drainage/sewerage is mains.
Connectivity
Broadband, according to Openreach, is Full Fibre available at up to 1600 Mbps.
Mobile, according to Vodafone, is a “Good indoors and outdoors” 5G service.
Council
The local authority is Vale of White Horse. The Council Tax band is E.
Tenure
Freehold.
- COUNCIL TAXA payment made to your local authority in order to pay for local services like schools, libraries, and refuse collection. The amount you pay depends on the value of the property.Read more about council Tax in our glossary page.
- Band: E
- PARKINGDetails of how and where vehicles can be parked, and any associated costs.Read more about parking in our glossary page.
- Driveway
- GARDENA property has access to an outdoor space, which could be private or shared.
- Private garden
- ACCESSIBILITYHow a property has been adapted to meet the needs of vulnerable or disabled individuals.Read more about accessibility in our glossary page.
- Ask agent
Mably Grove, Wantage, OX12
Add an important place to see how long it'd take to get there from our property listings.
__mins driving to your place
Get an instant, personalised result:
- Show sellers you’re serious
- Secure viewings faster with agents
- No impact on your credit score
Your mortgage
Notes
Staying secure when looking for property
Ensure you're up to date with our latest advice on how to avoid fraud or scams when looking for property online.
Visit our security centre to find out moreDisclaimer - Property reference P812. The information displayed about this property comprises a property advertisement. Rightmove.co.uk makes no warranty as to the accuracy or completeness of the advertisement or any linked or associated information, and Rightmove has no control over the content. This property advertisement does not constitute property particulars. The information is provided and maintained by Belvoir, Newbury. Please contact the selling agent or developer directly to obtain any information which may be available under the terms of The Energy Performance of Buildings (Certificates and Inspections) (England and Wales) Regulations 2007 or the Home Report if in relation to a residential property in Scotland.
*This is the average speed from the provider with the fastest broadband package available at this postcode. The average speed displayed is based on the download speeds of at least 50% of customers at peak time (8pm to 10pm). Fibre/cable services at the postcode are subject to availability and may differ between properties within a postcode. Speeds can be affected by a range of technical and environmental factors. The speed at the property may be lower than that listed above. You can check the estimated speed and confirm availability to a property prior to purchasing on the broadband provider's website. Providers may increase charges. The information is provided and maintained by Decision Technologies Limited. **This is indicative only and based on a 2-person household with multiple devices and simultaneous usage. Broadband performance is affected by multiple factors including number of occupants and devices, simultaneous usage, router range etc. For more information speak to your broadband provider.
Map data ©OpenStreetMap contributors.
