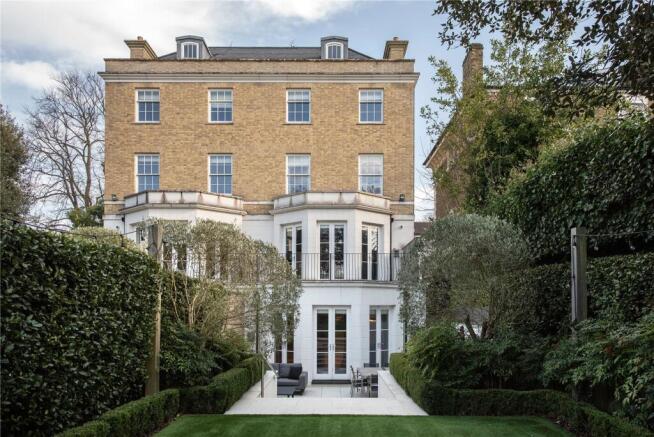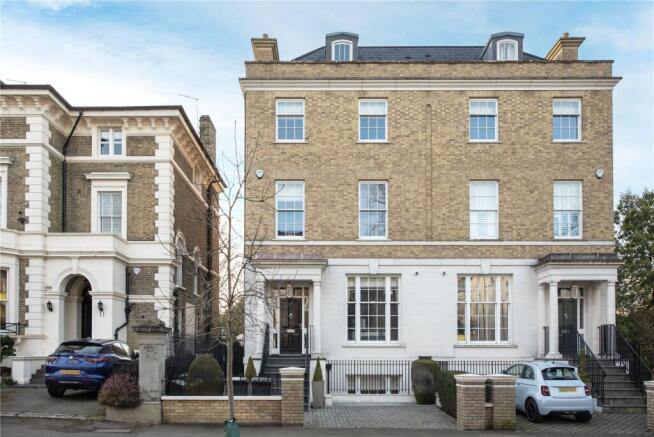
The Grove, London, N6

- PROPERTY TYPE
Semi-Detached
- BEDROOMS
7
- BATHROOMS
6
- SIZE
6,200 sq ft
576 sq m
- TENUREDescribes how you own a property. There are different types of tenure - freehold, leasehold, and commonhold.Read more about tenure in our glossary page.
Freehold
Key features
- Highgate Village
- Off street parking
- Town house
- High specification
- lift
- EPC Rating = C
Description
Description
Byron Villa is an exceptional townhouse, crafted to exacting standards by Octagon Developments in 2015. Ideally situated just moments from the charming heart of Highgate Village, it’s perfectly placed to enjoy the area's thriving community of independent boutiques, cafés, and highly regarded local schools.
This architecturally striking home spans almost 6,200 sq ft (574 sq m) and is designed with luxury, functionality, and style at its core. From the moment you step into the grand marble-floored entrance hall, you’re greeted with a sense of refined elegance. The formal drawing room flows effortlessly onto a balustraded upper terrace, ideal for entertaining, while a dedicated study and guest cloakroom complete the raised ground floor.
A sleek glass lift whisks you to the upper levels, where you’ll find five generously sized double bedrooms, three of which have ensuites while shared bathrooms service the other two guest rooms. The principal suite is a true sanctuary, occupying the entire first floor, and featuring two dressing rooms and a spa-inspired bathroom.
Downstairs, the garden level is designed for effortless family living. The state-of-the-art kitchen is fitted with high-gloss lacquered cabinetry, integrated appliances, and a granite-topped island, perfect for casual meals or entertaining. Flowing seamlessly from the kitchen is a formal dining area and an informal lounge, all bathed in natural light from three sets of French doors opening onto a broad paved terrace. Beyond lies a beautifully landscaped garden, extending over 100 feet and offering a private, tranquil escape.
The lower ground floor is a haven for entertainment and wellbeing — boasting a cinema and bar area, gym, and a temperature-controlled wine cellar. Additionally, the property includes a self-contained studio apartment with its own private entrance — ideal for guests, staff, or multi-generational living. Additionally, the property houses space for one car, while off street parking can be used for additional vehicles.
Location
The property is located on the west side of The Grove, between Fitzroy Park and Hampstead Lane, one of the highest points in London. The charming shops, pubs and restaurants of Highgate Village are within 500 metres, and open space is provided by nearby Hampstead Heath, Waterlow Park and Highgate Wood. Highgate is well served for public transport with a Northern Line station and direct bus routes to the City, St Pancras International and Brent Cross Shopping Centre.
Square Footage: 6,200 sq ft
Brochures
Web DetailsParticulars- COUNCIL TAXA payment made to your local authority in order to pay for local services like schools, libraries, and refuse collection. The amount you pay depends on the value of the property.Read more about council Tax in our glossary page.
- Band: H
- PARKINGDetails of how and where vehicles can be parked, and any associated costs.Read more about parking in our glossary page.
- Yes
- GARDENA property has access to an outdoor space, which could be private or shared.
- Yes
- ACCESSIBILITYHow a property has been adapted to meet the needs of vulnerable or disabled individuals.Read more about accessibility in our glossary page.
- Ask agent
The Grove, London, N6
Add an important place to see how long it'd take to get there from our property listings.
__mins driving to your place
Get an instant, personalised result:
- Show sellers you’re serious
- Secure viewings faster with agents
- No impact on your credit score
Your mortgage
Notes
Staying secure when looking for property
Ensure you're up to date with our latest advice on how to avoid fraud or scams when looking for property online.
Visit our security centre to find out moreDisclaimer - Property reference CLV234238. The information displayed about this property comprises a property advertisement. Rightmove.co.uk makes no warranty as to the accuracy or completeness of the advertisement or any linked or associated information, and Rightmove has no control over the content. This property advertisement does not constitute property particulars. The information is provided and maintained by Savills, Hampstead. Please contact the selling agent or developer directly to obtain any information which may be available under the terms of The Energy Performance of Buildings (Certificates and Inspections) (England and Wales) Regulations 2007 or the Home Report if in relation to a residential property in Scotland.
*This is the average speed from the provider with the fastest broadband package available at this postcode. The average speed displayed is based on the download speeds of at least 50% of customers at peak time (8pm to 10pm). Fibre/cable services at the postcode are subject to availability and may differ between properties within a postcode. Speeds can be affected by a range of technical and environmental factors. The speed at the property may be lower than that listed above. You can check the estimated speed and confirm availability to a property prior to purchasing on the broadband provider's website. Providers may increase charges. The information is provided and maintained by Decision Technologies Limited. **This is indicative only and based on a 2-person household with multiple devices and simultaneous usage. Broadband performance is affected by multiple factors including number of occupants and devices, simultaneous usage, router range etc. For more information speak to your broadband provider.
Map data ©OpenStreetMap contributors.




