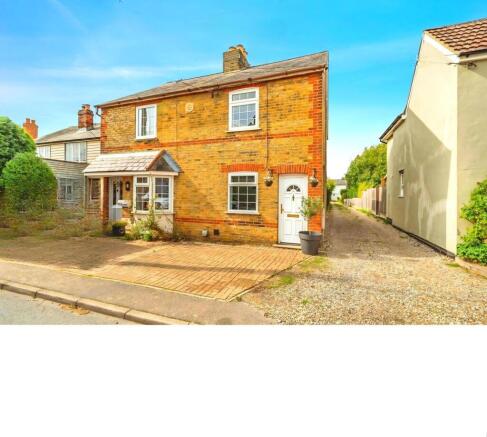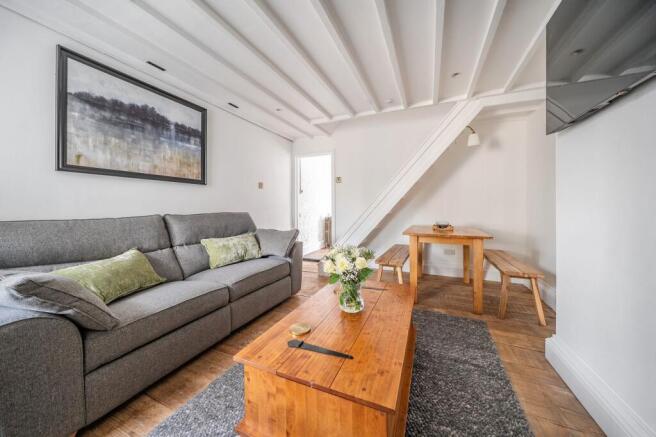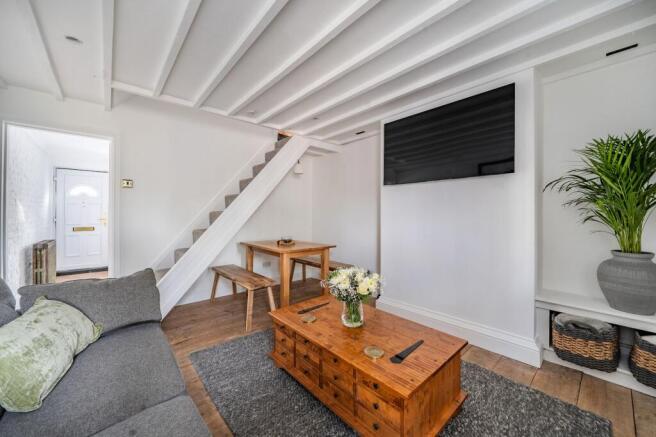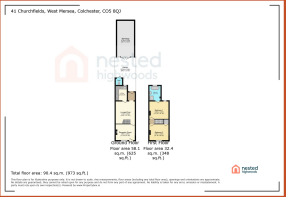2 bedroom semi-detached house for sale
Churchfields, West Mersea, CO5

- PROPERTY TYPE
Semi-Detached
- BEDROOMS
2
- BATHROOMS
1
- SIZE
Ask agent
- TENUREDescribes how you own a property. There are different types of tenure - freehold, leasehold, and commonhold.Read more about tenure in our glossary page.
Freehold
Key features
- Step inside this beautifully unique semi-detached home on the sought-after West Mersea Island, where rustic character meets stylish modern touches and is quietly tucked away on a peaceful street.
Description
Step Inside This Beautifully Unique Semi-Detached Home on West Mersea Island
Located on the sought-after West Mersea Island, this one-of-a-kind home offers the perfect blend of rustic charm and stylish modern touches. Tucked away on a peaceful street, the property is full of warmth, character, and individuality.
Outside & Garden
To the rear, a long private garden unfolds in three distinct sections. Flanked by fencing on either side, it feels secure and secluded—ideal for children, pets, or entertaining.
At the centre, a large pergola creates a stunning focal point, perfect for alfresco dining, summer gatherings, or simply relaxing with a good book.
Practical additions include a traditional outdoor WC and a substantial workshop shed (3.5m x 7.6m), currently used for woodworking and DIY—a dream space for hobbyists or anyone needing extra storage. There’s also potential for off-street parking at the rear, should you wish to convert the garden/yard space.
The Kitchen
Enter through the rear porch, complete with charming black-and-white Victorian checkerboard tiles, into a stylish shaker-style kitchen. Finished with a stainless steel sink, chrome handles, porcelain tiled flooring, and subtle spotlights, the space offers the perfect balance of character and practicality.
The Living Spaces
The main living room exudes charm, with exposed beams, a feature chimney breast, and inviting alcoves. Bathed in natural light, it feels both airy and welcoming—ideal for cosy nights in or family gatherings.
A second reception room currently serves as a bedroom but could easily be reimagined as a dining room or snug. With a working open fire, painted exposed brick walls, original industrial switches, and an oak mantelpiece, the room offers an atmospheric blend of vintage and industrial style.
Bedrooms & Bathroom
Upstairs, every corner of the home tells a story.
One bedroom features exposed brickwork, cinema-style industrial lighting, and white painted floorboards—a quirky retreat full of personality.
The Principal Bedroom is a calm sanctuary, decorated in soft blue-grey shiplap tones with black painted floorboards and elegant mood lighting. From here, step into a truly exceptional bathroom, offering rustic luxury at its finest.
Indulge in a roll-top claw-foot bath, enjoy the bespoke timber shower cubicle, and admire the handcrafted stone wash basin with Victorian taps—a showpiece that blends old-world charm with artisan detail.
Life on Mersea Island
West Mersea is known for its close-knit community, beautiful beaches, and relaxed coastal lifestyle. Just a 5-minute walk to the beachfront, you can start your day with a peaceful stroll or enjoy stunning sunsets over the water.
The village centre is within easy walking distance and offers cafés, restaurants, pubs, and boutique shops.
Families will appreciate nearby parks and well-rated schools, while Colchester—just 15 minutes away—offers everything from cinemas and shopping to football, the zoo, and more.
Whether you’re after a peaceful coastal escape or a vibrant village lifestyle, Mersea delivers both.
Why You’ll Love It
Bursting with character and individual style
Peaceful street in a friendly community
Long, enclosed garden with large pergola
Outdoor WC & 3.5m x 7.6m workshop shed
Potential for off-street parking
Walking distance to beach and village amenities
Unique bathroom with roll-top bath & stone basin
Ideal as a first-time buy, downsize, or Airbnb investment
EPC Rating: E
Reception
3m x 3.6m
The reception room is elegantly presented with period charm, including a cast iron Victorian radiator, this light and airy room is currently arranged as an additional bedroom.
Lounge / Dinner
4.1m x 3.6m
Flowing from the reception room, the lounge/diner offers a functional layout with a cosy, snug-like feel. Stairs lead to the bedrooms and bathroom above. A calm and inviting space to relax and unwind
Kitchen
2.75m x 2.18m
Next to the lounge/diner is a modern fitted kitchen, complete with a freestanding gas cooker and hob. It offers generous space for meal preparation, and its open connection to the lounge/diner means you’ll never feel isolated when entertaining guests.
Bedroom 2
3m x 3.6m
This beautifully styled bedroom combines character and charm, with an exposed brick feature wall and painted floorboards that lend an elegant and sophisticated feel to the space.
Principal Bedroom
3.3m x 3.6m
The Principal Bedroom is situated at the rear of the property, the house itself is on a quiet residential road of Churchfields. This peaceful setting ensures a tranquil atmosphere, perfect for rest and relaxation. The room also enjoys the added convenience of direct access to the main bathroom.
Bathroom
2.75m x 2.18m
This luxurious bathroom boasts a standalone bath, a separate shower, and a solid stone wash hand basin. The entire space blends rustic charm with timeless appeal.
Garden
30m x 3.8m
The garden is a long, private outdoor space, thoughtfully designed with three distinct sections that create both visual interest and functionality. Flanked by fencing on either side, it offers a strong sense of seclusion and security—an ideal setting for children to play, pets to explore, or for simply entertaining guests.
At the heart of the garden stands a large pergola, providing a stunning focal point and the perfect spot for alfresco dining, summer gatherings, or quiet moments with a good book.
Additional features include a traditional outdoor WC and a substantial workshop shed (3.5m x 7.6m), currently set up for woodworking and DIY projects. It’s a dream space for hobbyists or anyone in need of generous storage.
There is also potential for off-street parking to the rear of the property, with access provided via a shared driveway. Please note that access is currently limited to approximately the half way point of the garden.
- COUNCIL TAXA payment made to your local authority in order to pay for local services like schools, libraries, and refuse collection. The amount you pay depends on the value of the property.Read more about council Tax in our glossary page.
- Band: B
- PARKINGDetails of how and where vehicles can be parked, and any associated costs.Read more about parking in our glossary page.
- Yes
- GARDENA property has access to an outdoor space, which could be private or shared.
- Private garden
- ACCESSIBILITYHow a property has been adapted to meet the needs of vulnerable or disabled individuals.Read more about accessibility in our glossary page.
- Ask agent
Energy performance certificate - ask agent
Churchfields, West Mersea, CO5
Add an important place to see how long it'd take to get there from our property listings.
__mins driving to your place
Get an instant, personalised result:
- Show sellers you’re serious
- Secure viewings faster with agents
- No impact on your credit score
Your mortgage
Notes
Staying secure when looking for property
Ensure you're up to date with our latest advice on how to avoid fraud or scams when looking for property online.
Visit our security centre to find out moreDisclaimer - Property reference a7a9c25a-0a84-4fda-a6ab-cc2084832819. The information displayed about this property comprises a property advertisement. Rightmove.co.uk makes no warranty as to the accuracy or completeness of the advertisement or any linked or associated information, and Rightmove has no control over the content. This property advertisement does not constitute property particulars. The information is provided and maintained by Nested, Nationwide. Please contact the selling agent or developer directly to obtain any information which may be available under the terms of The Energy Performance of Buildings (Certificates and Inspections) (England and Wales) Regulations 2007 or the Home Report if in relation to a residential property in Scotland.
*This is the average speed from the provider with the fastest broadband package available at this postcode. The average speed displayed is based on the download speeds of at least 50% of customers at peak time (8pm to 10pm). Fibre/cable services at the postcode are subject to availability and may differ between properties within a postcode. Speeds can be affected by a range of technical and environmental factors. The speed at the property may be lower than that listed above. You can check the estimated speed and confirm availability to a property prior to purchasing on the broadband provider's website. Providers may increase charges. The information is provided and maintained by Decision Technologies Limited. **This is indicative only and based on a 2-person household with multiple devices and simultaneous usage. Broadband performance is affected by multiple factors including number of occupants and devices, simultaneous usage, router range etc. For more information speak to your broadband provider.
Map data ©OpenStreetMap contributors.




