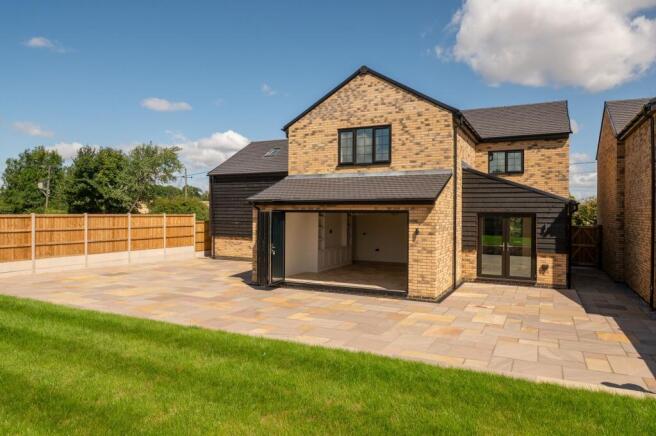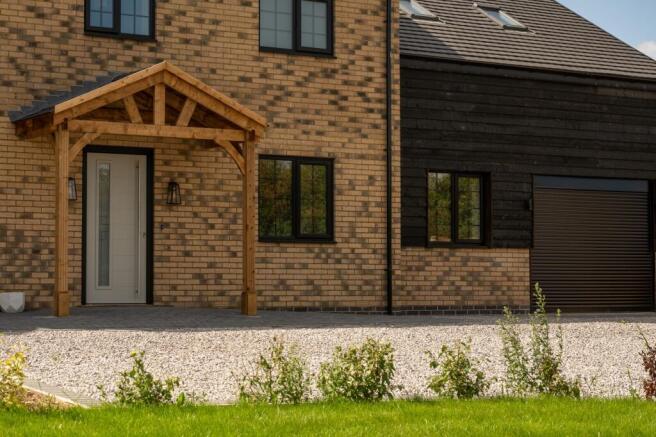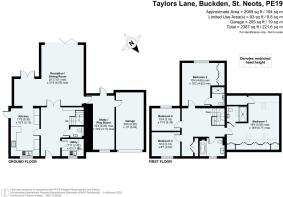
Taylors Lane, Buckden, PE19

- PROPERTY TYPE
Detached
- BEDROOMS
4
- BATHROOMS
3
- SIZE
2,089 sq ft
194 sq m
- TENUREDescribes how you own a property. There are different types of tenure - freehold, leasehold, and commonhold.Read more about tenure in our glossary page.
Freehold
Key features
- Executive four-bedroom detached home with approx. 2,387 sq ft of living space
- Bespoke kitchen with quartz worktops, Neff appliances and peninsular breakfast bar
- 25 ft open-plan reception/dining room with full-width bi-fold doors to the garden
- Two en suite bedrooms, luxury family bathroom and versatile study/play room
- Wide gravel driveway, integral garage with internal access and landscaped gardens
- Peaceful Buckden setting with countryside views and excellent transport links
Description
Positioned on the fringe of the ever-popular village of Buckden, Garner House is an individually built, executive detached family home offering over 2,300 sq. ft. of beautifully finished living space. With its striking blend of traditional architecture and modern materials, the property delivers both instant kerb appeal and lasting comfort. A handsome oak-framed entrance porch, crisp brickwork and black timber cladding set the tone for the high specification throughout.
Set on a slightly larger plot than its twin, Hardonian House, the property benefits from a broader driveway and more generous gardens, offering a sense of space and privacy rarely found in new homes. The peaceful position also provides far-reaching rural views across open countryside.
Ground Floor
The home opens into a wide and welcoming entrance hall, flooded with light and finished with herringbone flooring and black accent doors. Practical built-in storage underlines the quality of finish.
To the rear, the main family space forms a superb 25 ft reception and dining room. Bespoke media cabinetry provides a refined focal point, while full-width bi-folding doors open directly onto the broad terrace and lawned garden. The transition between indoors and out is seamless, creating an ideal setting for year-round entertaining.
The kitchen and breakfast room sit to the side, fitted with a bespoke design that includes sleek quartz worktops, integrated Neff appliances and a peninsula breakfast bar for casual dining. A utility room is positioned at the front off the entrance hall for day-to-day practicality.
A versatile study/play room is accessed from the main reception and includes an internal door to the integral garage. The contemporary cloakroom/WC completes the downstairs accommodation.
First Floor
A central staircase leads up to a galleried landing, where the sense of light and space continues. The principal bedroom spans the entire depth of the house, with fitted wardrobes and a luxurious en-suite shower room. The second bedroom also enjoys its own en-suite and generous proportions, while two further bedrooms share a well-appointed family bathroom complete with bath and separate shower.
All bedrooms feature deep windows, premium carpet underfoot and elevated views to either side of the property, creating a restful atmosphere throughout.
Garden
Garner House is approached via a wide gravel driveway with ample parking for multiple vehicles, together with access to the integral garage with remote-controlled roller door.
To the rear, the garden has been thoughtfully landscaped, with a broad stone terrace running the full width of the property and a generous, level lawn enclosed by new timber fencing. Private and sunny, it offers plenty of space for outdoor dining, entertaining and children to play. Subtle uplighters to the porch and brickwork add a warm, welcoming glow as dusk falls.
Location Summary
Buckden is a picturesque and well-connected village nestled between St Neots and Huntingdon, offering a perfect blend of rural charm and practical convenience. At its heart lies a vibrant community centred around a traditional High Street lined with local shops, a pharmacy, a butcher, cafés, and a post office. There’s also a well-regarded primary school, two pubs, a village hall, and a popular marina on the River Great Ouse.
The village is renowned for its strong sense of community and excellent transport links. The A1 is just moments away, providing swift road access to London, Cambridge and Peterborough, while nearby rail stations at St Neots and Huntingdon offer fast, direct services into London King's Cross in under an hour.
Surrounded by rolling countryside and meandering river walks, Buckden combines the best of village life with easy access to major employment hubs and amenities. Whether you’re looking for a peaceful retreat, a family-friendly environment, or a commuter base with character, Buckden continues to be one of Cambridgeshire’s most sought-after villages.
EPC Rating: B
Brochures
Brochure- COUNCIL TAXA payment made to your local authority in order to pay for local services like schools, libraries, and refuse collection. The amount you pay depends on the value of the property.Read more about council Tax in our glossary page.
- Band: F
- PARKINGDetails of how and where vehicles can be parked, and any associated costs.Read more about parking in our glossary page.
- Yes
- GARDENA property has access to an outdoor space, which could be private or shared.
- Yes
- ACCESSIBILITYHow a property has been adapted to meet the needs of vulnerable or disabled individuals.Read more about accessibility in our glossary page.
- Ask agent
Taylors Lane, Buckden, PE19
Add an important place to see how long it'd take to get there from our property listings.
__mins driving to your place
Get an instant, personalised result:
- Show sellers you’re serious
- Secure viewings faster with agents
- No impact on your credit score
Your mortgage
Notes
Staying secure when looking for property
Ensure you're up to date with our latest advice on how to avoid fraud or scams when looking for property online.
Visit our security centre to find out moreDisclaimer - Property reference bd06e18d-fd51-45cf-8de2-a9f639ac63c1. The information displayed about this property comprises a property advertisement. Rightmove.co.uk makes no warranty as to the accuracy or completeness of the advertisement or any linked or associated information, and Rightmove has no control over the content. This property advertisement does not constitute property particulars. The information is provided and maintained by Fitzjohn Estates, Bedford. Please contact the selling agent or developer directly to obtain any information which may be available under the terms of The Energy Performance of Buildings (Certificates and Inspections) (England and Wales) Regulations 2007 or the Home Report if in relation to a residential property in Scotland.
*This is the average speed from the provider with the fastest broadband package available at this postcode. The average speed displayed is based on the download speeds of at least 50% of customers at peak time (8pm to 10pm). Fibre/cable services at the postcode are subject to availability and may differ between properties within a postcode. Speeds can be affected by a range of technical and environmental factors. The speed at the property may be lower than that listed above. You can check the estimated speed and confirm availability to a property prior to purchasing on the broadband provider's website. Providers may increase charges. The information is provided and maintained by Decision Technologies Limited. **This is indicative only and based on a 2-person household with multiple devices and simultaneous usage. Broadband performance is affected by multiple factors including number of occupants and devices, simultaneous usage, router range etc. For more information speak to your broadband provider.
Map data ©OpenStreetMap contributors.





