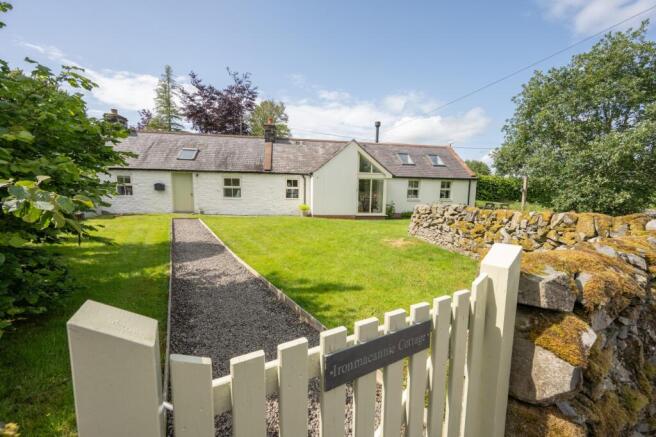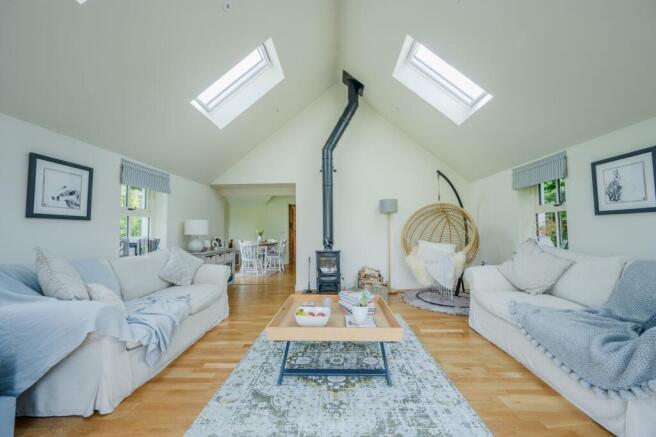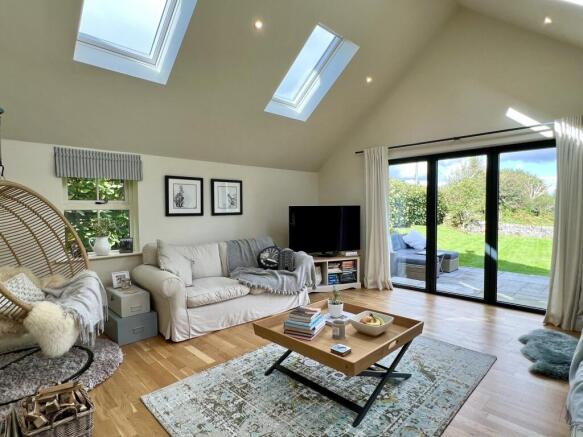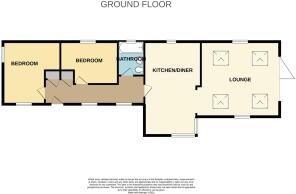Ironmacannie Cottage, Hidden Road, Balmaclellan

- PROPERTY TYPE
Detached
- BEDROOMS
2
- BATHROOMS
1
- SIZE
Ask agent
- TENUREDescribes how you own a property. There are different types of tenure - freehold, leasehold, and commonhold.Read more about tenure in our glossary page.
Freehold
Key features
- Ground Floor Bedroom
- Ground Floor Toilet
- Double Glazing
- Fireplace / Stove
- Garden, Private
- Landscaped Gardens
- Patio
- Driveway
- Private Parking
- Rural
Description
Balmaclellan is an interesting village, quietly placed off the Kenbridge – Corsock Road so is convenient for the main A713 running between Ayr and Castle Douglas. The main local centre of Castle Douglas is little more than 20 minutes by car. Dumfries and Ayr are similarly easily accessible. New Galloway is less than 2 miles from Balmaclellan and Dalry is less than four miles. Between them they have a reasonable range of local services including general grocery shops, hotels and restaurants. Dalry has a senior and primary school and New Galloway a primary school. New Galloway has a nine-hole golf course, a modern medical practice and the purpose built “CatStrand” of the Glenkens Community Arts Trust initiative offers an excellent range of community activity and artistic and musical performances.
Balmaclellan itself has an excellent shop and is visited by a mobile Bank and Post Office. There is a Post Office in nearby New Galloway. The Village Hall in Balmaclellan enjoys a number of community activities. The surrounding area offers excellent walking and other rural pursuits.
ACCOMMODATION
The property is accessed from the private parking area by way of a path leading to the wooden front door and into:-
ENTRANCE HALLWAY 7.57m x 1.03m (24’10” x 3’4”)
Wooden Exterior door with fuse box and meter above inside a discreet wall cupboard. Solid wooden floor. 2 large built-in cupboards. Electric radiator with thermostatic control. 2 Hardwood double glazed windows overlooking the garden. Deep window sills. LED ceiling spotlights. Smoke alarm.
DOUBLE BEDROOM 1 4.29m x 3.17m (widening to 3.91m) (14’1” x 10’5”
Solid wooden flooring. Electric radiator with thermostatic control. 2 Hardwood double glazed windows one to the side and one to the front, both with deep sills and Roman blinds above. Loft access hatch with pull-down access ladders to large boarded attic storage area. LED ceiling spotlights. Built in wardrobes.
DOUBLE BEDROOM 2 3.06m x 2.90m (widening to 3.08m) (10’ x 9’6”)
Solid wooden floor. Electric radiator with thermostatic control. Hardwood double glazed window with deep sill. LED ceiling spotlights.
BATHROOM 2.97m x 1.80m (widening to 2.15m) (9’9” x 5’10”)
Ceramic tiled floor. Underfloor heating. Electric chrome heated towel rail. White suite of W.C. and wash hand basin with mixer tap above. Tiled splashback. Bath with mixer tap and mains shower above. Hardwood double glazed window with deep sill. Loft access hatch to attic storage area. Shelving above W.C.
KITCHEN/DINING ROOM 6.56m x 3.65m (21’6” x 11’11”)
This lovely spacious area has an abundance of light from the large double glazed architectural corner window to one side as well as benefiting from the natural light from the sitting room. To one side of this area there are bespoke fitted shaker style kitchen units with Minerva upstands. Bespoke built in larder providing useful additional storage. Minerva work surfaces. 1½ bowl white ceramic sink with drainer and mixer tap above. Built-in dishwasher. Integrated washing machine and fridge freezer. Electric induction hob with tiled splash back behind and extractor fan above. Rustic oak beam shelf detail above. Stainless Steel electric oven. Hardwood double glazed window above sink with roller blind.
Opening in to:-
SITTING ROOM 5.43m x 5.03m (17’9” x 16’6”)
This wonderful light room is a fantastic space with lots of natural light. 3 Hardwood double glazed windows with roman blinds above. 4 large Velux windows. Freestanding cast iron wood burning stove on stone hearth with central flue. Electric radiator with thermostatic control. LED lights. Aluminum bi-fold doors leading out to the rear garden and patio area.
OUTSIDE
Large rear garden mainly laid to lawn with a large slabbed patio area. Bordered by hedging on one side and stone dyke wall. The lawned area wraps round the side of the property. 2 private car parking spaces. Area for wheelie bin storage.
Brochures
Particulars- COUNCIL TAXA payment made to your local authority in order to pay for local services like schools, libraries, and refuse collection. The amount you pay depends on the value of the property.Read more about council Tax in our glossary page.
- Ask agent
- PARKINGDetails of how and where vehicles can be parked, and any associated costs.Read more about parking in our glossary page.
- Yes
- GARDENA property has access to an outdoor space, which could be private or shared.
- Yes
- ACCESSIBILITYHow a property has been adapted to meet the needs of vulnerable or disabled individuals.Read more about accessibility in our glossary page.
- Ask agent
Energy performance certificate - ask agent
Ironmacannie Cottage, Hidden Road, Balmaclellan
Add an important place to see how long it'd take to get there from our property listings.
__mins driving to your place
Get an instant, personalised result:
- Show sellers you’re serious
- Secure viewings faster with agents
- No impact on your credit score
Your mortgage
Notes
Staying secure when looking for property
Ensure you're up to date with our latest advice on how to avoid fraud or scams when looking for property online.
Visit our security centre to find out moreDisclaimer - Property reference EDWAR01-01. The information displayed about this property comprises a property advertisement. Rightmove.co.uk makes no warranty as to the accuracy or completeness of the advertisement or any linked or associated information, and Rightmove has no control over the content. This property advertisement does not constitute property particulars. The information is provided and maintained by Williamson & Henry, Kirkcudbright. Please contact the selling agent or developer directly to obtain any information which may be available under the terms of The Energy Performance of Buildings (Certificates and Inspections) (England and Wales) Regulations 2007 or the Home Report if in relation to a residential property in Scotland.
*This is the average speed from the provider with the fastest broadband package available at this postcode. The average speed displayed is based on the download speeds of at least 50% of customers at peak time (8pm to 10pm). Fibre/cable services at the postcode are subject to availability and may differ between properties within a postcode. Speeds can be affected by a range of technical and environmental factors. The speed at the property may be lower than that listed above. You can check the estimated speed and confirm availability to a property prior to purchasing on the broadband provider's website. Providers may increase charges. The information is provided and maintained by Decision Technologies Limited. **This is indicative only and based on a 2-person household with multiple devices and simultaneous usage. Broadband performance is affected by multiple factors including number of occupants and devices, simultaneous usage, router range etc. For more information speak to your broadband provider.
Map data ©OpenStreetMap contributors.




