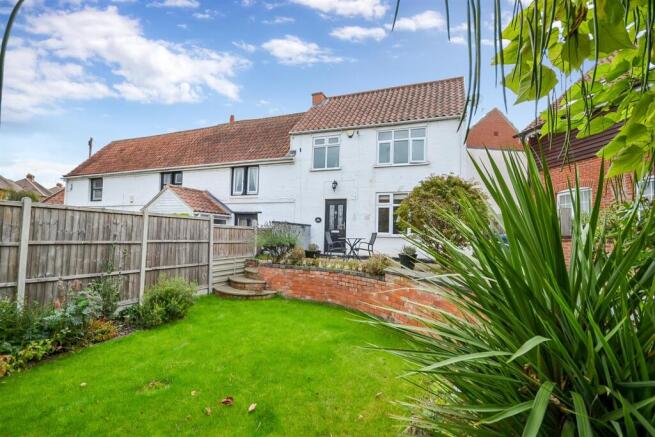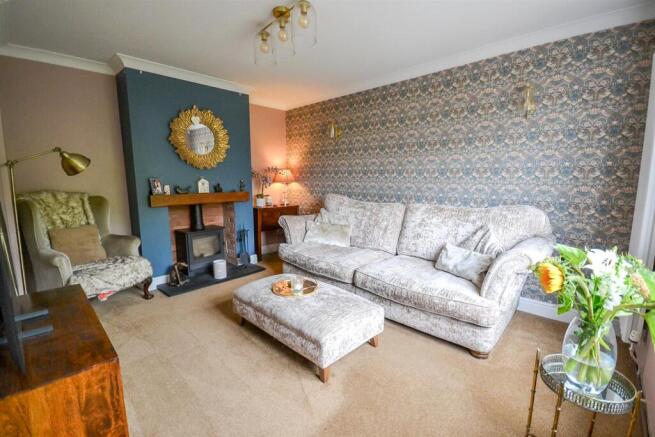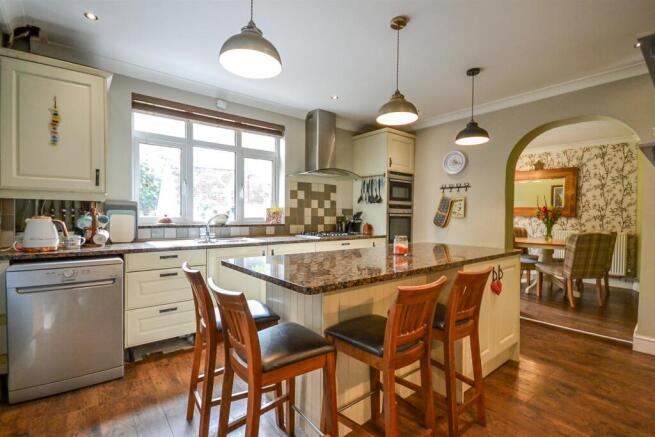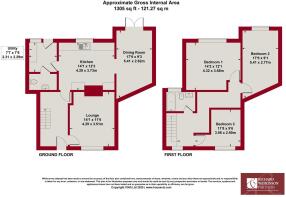3 bedroom semi-detached house for sale
Main Road, Radcliffe-On-Trent, Nottingham

- PROPERTY TYPE
Semi-Detached
- BEDROOMS
3
- BATHROOMS
1
- SIZE
Ask agent
- TENUREDescribes how you own a property. There are different types of tenure - freehold, leasehold, and commonhold.Read more about tenure in our glossary page.
Freehold
Key features
- A Charming Cottage Style Semi-Detached Home
- Approximately 1300 sq.ft of Accommodation
- Fantastic Location in Heart of the Village
- Cosy Lounge with Feature Log Burner
- Spacious Kitchen with Central Island
- Dining Room with Doors to the Rear Garden
- Handy Utility Room and G.F W/C
- 3 Good Sized Bedrooms
- Modern, Stylish Family Bathroom
- Driveway Parking & Mature Gardens
Description
A rare chance to purchase this attractive semi-detached home, originally built in the 1950s to a charming cottage-style design and subsequently extended to provide around 1,300 sq. ft. of well-appointed accommodation.
Coming to the market for the very first time since its construction, this property occupies a highly convenient position in the heart of the village, with easy access to local amenities.
The deceptively spacious accommodation includes:
* A welcoming entrance hall
* A lovely lounge with feature log burner, perfect for relaxing evenings
* A spacious dining kitchen with a central island, flowing into the dining room, where French doors open straight out to the garden
* A handy utility room and downstairs WC thanks to a recent extension
To the first floor are three well-proportioned bedrooms and a contemporary-style bathroom.
Outside, there’s driveway parking at the front along with a pretty lawned garden, while the enclosed rear garden offers plenty of space to enjoy with paved and gravelled seating areas and established planting.
Viewing is highly recommended to fully appreciate both the space and the setting of this lovely cottage style home.
Accommodation - A glazed composite door with chrome handle and letterbox leads into the entrance hall.
Entrance Hall - A spacious entrance hall with Karndean flooring, a central heating radiator, a spindled staircase rising to the first floor and doors to rooms including into the lounge.
Lounge - A well proportioned reception room at the front of the property with coved ceiling, a contemporary style vertical column radiator in white, a uPVC double glazed window to the front aspect, wall light points and a feature fireplace with slate hearth and floating timber mantel housing a floor standing cast iron log burner.
Breakfast Kitchen - A large breakfast kitchen fitted with a range of cream fronted Shaker style base and wall cabinets with cupboards and drawers and granite worktops, window cill and a large breakfast island providing storage and breakfast bar seating. There are glass fronted display cabinets plus Karndean flooring, a central heating radiator, spotlights and coving to the ceiling, a uPVC double glazed window to the front aspect, an inset 1.5 bowl stainless steel single drainer sink with mixer tap and built-in appliances including a five burner gas hob with chimney extractor hood over, an eye level double oven by Neff and an integrated Hotpoint drawer fridge. A door leads into the utility room and an archway leads into the dining room.
Dining Room - A useful and versatile second reception room with Karndean flooring, coved ceiling, a central heating radiator and uPVC double glazed French doors leading onto the rear garden.
Utility - A recent and useful extension at the rear of the property with patterned tiled flooring, a uPVC double glazed window and door to the rear aspect and a large Velux skylight. Fitted with a range of wall mounted Shaker style cabinets and a worktop with tiled splashback and space beneath for appliances including plumbing for a washing machine.
Ground Floor W/C - Recently fitted with a cloakroom suite in white including a dual flush toilet and a wall mounted wash basin with hot and cold taps and tiled splashback. Spotlights and extractor fan to the ceiling, patterned tiling to the floor and a contemporary style vertical radiator in white.
First Floor Landing - Having a uPVC double glazed window to the front and side elevation, a central heating radiator, useful built-in storage and doors off to rooms.
Bedroom One - A good sized double bedroom with a central heating radiator and a uPVC double glazed window to the rear aspect.
Bedroom Two - A double bedroom with a central heating radiator and a uPVC double glazed window to the rear aspect.
Bedroom Three - With a central heating radiator and a uPVC double glazed window to the front elevation.
Bathroom - A superbly fitted bathroom including a panel sided bath with mixer tap and mains fed rainfall shower with spray hose and shower screen. Rak combination suite including a vanity wash basin with mixer tap and cupboards below and a concealed cistern toilet. Decorative tiling for splashbacks, electric shaver point, spotlights and extractor fan to the ceiling, a towel radiator in white and a uPVC double glazed obscured window to the rear aspect.
Driveway Parking - Approaches from the front of the plot providing off street parking for several vehicles.
Gardens - The property occupies a mature and established plot including an attractive frontage affording a westerly aspect and including a shaped lawned area established planted beds and a paved patio area. A timber gate at the side of the property leads via a paved pathway to the rear garden which includes block paved pathways, attractive paved patio seating areas, established beds and borders and a gravelled seating area, all enclosed with a combination of timber panelled fencing and attractive brick walling.
Radcliffe On Trent - Radcliffe on Trent has a wealth of amenities including a good range of shops, doctors, dentists, schooling for all ages, restaurants and public houses, golf and bowls clubs, regular bus and train services (Nottingham to Grantham line). The village is conveniently located for commuting to the cities of Nottingham (6m) Newark (14m) Grantham (18m) Derby (23m) Leicester (24m) via the A52, A46, with the M1, A1 and East Midlands airport close by.
Council Tax - The property is registered as council tax band D.
Viewings - By appointment with Richard Watkinson & Partners.
Additional Information - Please see the links below to check for additional information regarding environmental criteria (i.e. flood assessment), school Ofsted ratings, planning applications and services such as broadband and phone signal. Note Richard Watkinson & Partners has no affiliation to any of the below agencies and cannot be responsible for any incorrect information provided by the individual sources.
Flood assessment of an area:_
Broadband & Mobile coverage:-
School Ofsted reports:-
Planning applications:-
Brochures
Main Road, Radcliffe-On-Trent, Nottingham- COUNCIL TAXA payment made to your local authority in order to pay for local services like schools, libraries, and refuse collection. The amount you pay depends on the value of the property.Read more about council Tax in our glossary page.
- Band: D
- PARKINGDetails of how and where vehicles can be parked, and any associated costs.Read more about parking in our glossary page.
- Yes
- GARDENA property has access to an outdoor space, which could be private or shared.
- Yes
- ACCESSIBILITYHow a property has been adapted to meet the needs of vulnerable or disabled individuals.Read more about accessibility in our glossary page.
- Ask agent
Main Road, Radcliffe-On-Trent, Nottingham
Add an important place to see how long it'd take to get there from our property listings.
__mins driving to your place
Get an instant, personalised result:
- Show sellers you’re serious
- Secure viewings faster with agents
- No impact on your credit score



Your mortgage
Notes
Staying secure when looking for property
Ensure you're up to date with our latest advice on how to avoid fraud or scams when looking for property online.
Visit our security centre to find out moreDisclaimer - Property reference 34196409. The information displayed about this property comprises a property advertisement. Rightmove.co.uk makes no warranty as to the accuracy or completeness of the advertisement or any linked or associated information, and Rightmove has no control over the content. This property advertisement does not constitute property particulars. The information is provided and maintained by Richard Watkinson & Partners, Radcliffe-on-Trent. Please contact the selling agent or developer directly to obtain any information which may be available under the terms of The Energy Performance of Buildings (Certificates and Inspections) (England and Wales) Regulations 2007 or the Home Report if in relation to a residential property in Scotland.
*This is the average speed from the provider with the fastest broadband package available at this postcode. The average speed displayed is based on the download speeds of at least 50% of customers at peak time (8pm to 10pm). Fibre/cable services at the postcode are subject to availability and may differ between properties within a postcode. Speeds can be affected by a range of technical and environmental factors. The speed at the property may be lower than that listed above. You can check the estimated speed and confirm availability to a property prior to purchasing on the broadband provider's website. Providers may increase charges. The information is provided and maintained by Decision Technologies Limited. **This is indicative only and based on a 2-person household with multiple devices and simultaneous usage. Broadband performance is affected by multiple factors including number of occupants and devices, simultaneous usage, router range etc. For more information speak to your broadband provider.
Map data ©OpenStreetMap contributors.




