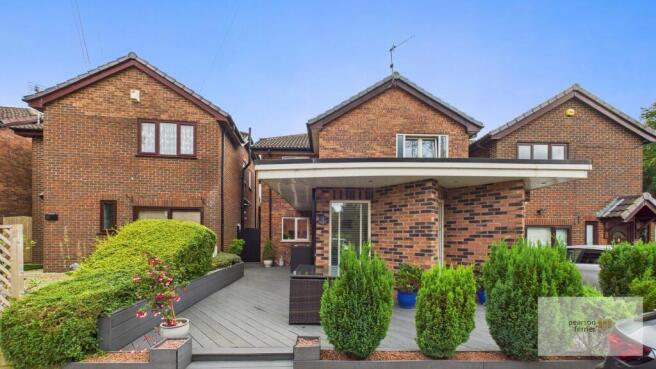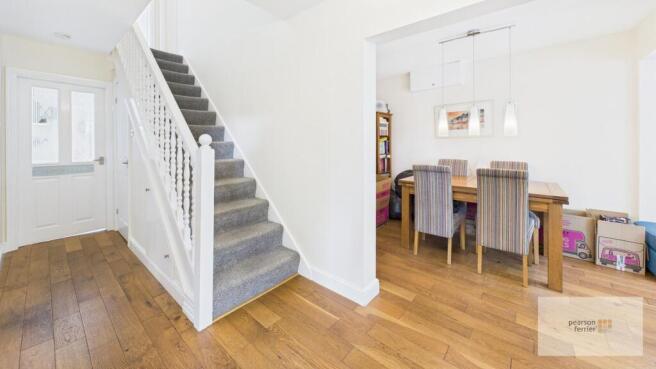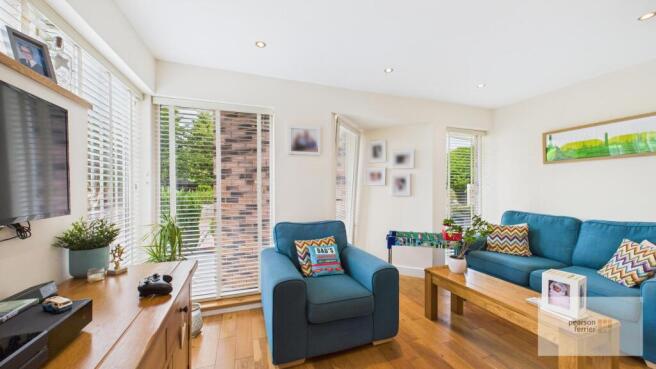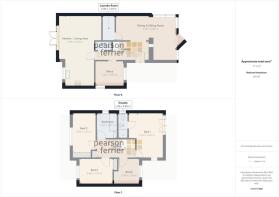
Brookhouse Close, Greenmount, Bury

Letting details
- Let available date:
- Ask agent
- Deposit:
- £2,000A deposit provides security for a landlord against damage, or unpaid rent by a tenant.Read more about deposit in our glossary page.
- Min. Tenancy:
- Ask agent How long the landlord offers to let the property for.Read more about tenancy length in our glossary page.
- Let type:
- Long term
- Furnish type:
- Ask agent
- Council Tax:
- Ask agent
- PROPERTY TYPE
Detached
- BEDROOMS
4
- BATHROOMS
2
- SIZE
Ask agent
Key features
- modern four bedroom detached
- superbly presented
- small cul-de-sac
- sought after area
- parking & gardens
- well placed for amenities
Description
Council Tax Band E/
Hallway - 3.05 x 5.25 m - Entrance Hall with oak flooring, stairs to the first floor and wc/cloaks.
Wc - The downstairs cloakroom is compact with a white toilet and sink set against dark grey walls, adding a stylish contrast.
Dining & Sitting Room - 2.36 x 5.84 m - This dining and sitting room is a bright and inviting space, enhanced by natural light filtering through large windows and a glass door that opens to the outside.
Kitchen / Living Area - 6.93 x 3.39 m - The kitchen and living area create a spacious and modern environment with sleek, glossy cabinetry in a soft grey tone. A large island breakfast bar with seating for four provides the perfect spot for casual dining or socialising while cooking. The space is bright and fresh, benefiting from ample natural light and a clean, minimalist design. The wooden flooring adds warmth, complementing the contemporary feel of the kitchen.
Laundry Room - 2.35 x 1.20 m - A practical laundry room fitted with stylish blue cabinetry and plenty of storage space. It has space for a washing machine and tumble dryer.
Office - 2.42 x 2.85 m - Window to the front.
Landing - The landing upstairs is bright and fresh with white walls and a soft grey carpet. It connects the four bedrooms and bathrooms, featuring traditional white balustrades on the stairwell to maintain a classic charm throughout the home.
Bed 1 - 4.37 x 3.41 m - The principal bedroom is spacious and bright, featuring neutral carpeting and a large fitted wardrobe with overhead storage. Double doors open to a Juliette style balcony, allowing plenty of natural light to flood in.
Ensuite - 2.46 x 0.89 m - The ensuite is a practical space featuring a shower, toilet, and sink within white and light grey tiling. It is designed efficiently to complement the principal bedroom, providing private bathroom facilities.
Bed 2 - 3.78 x 2.29 m - Bedroom two is a comfortable double room with neutral décor and carpeting. It benefits from a window with views over the surrounding area.
Bed 3 - 2.48 x 3.27 m - Bedroom three is a cosy and bright room, featuring a soft grey carpet and a window to the front.
Bed 4 - 2.46 x 2.49 m - Bedroom four is a smaller room perfect for a single bed or use as a nursery or additional study.
Bathroom - 2.47 x 1.97 m - The main bathroom is finished with neutral cream tiles and fitted with a white suite comprising a bath with shower attachment, toilet, and wall-mounted sink. A window provides natural light and ventilation, while the clean and simple design ensures a fresh, bright space.
Rear Garden - The rear garden is a beautifully maintained outdoor space, featuring a raised decking area ideal for dining or relaxing. Beyond this, there is a lush artificial lawn bordered by mature shrubs and trees, creating a private and tranquil setting for outdoor enjoyment.
Front Exterior - This property enjoys a picturesque front exterior with a brick façade and a well-kept raised decking area offering additional outdoor seating and has a paved parking area.
Brochures
Brookhouse Close, Greenmount, BuryBrochure- COUNCIL TAXA payment made to your local authority in order to pay for local services like schools, libraries, and refuse collection. The amount you pay depends on the value of the property.Read more about council Tax in our glossary page.
- Band: D
- PARKINGDetails of how and where vehicles can be parked, and any associated costs.Read more about parking in our glossary page.
- Yes
- GARDENA property has access to an outdoor space, which could be private or shared.
- Yes
- ACCESSIBILITYHow a property has been adapted to meet the needs of vulnerable or disabled individuals.Read more about accessibility in our glossary page.
- Ask agent
Brookhouse Close, Greenmount, Bury
Add an important place to see how long it'd take to get there from our property listings.
__mins driving to your place
Notes
Staying secure when looking for property
Ensure you're up to date with our latest advice on how to avoid fraud or scams when looking for property online.
Visit our security centre to find out moreDisclaimer - Property reference 34196436. The information displayed about this property comprises a property advertisement. Rightmove.co.uk makes no warranty as to the accuracy or completeness of the advertisement or any linked or associated information, and Rightmove has no control over the content. This property advertisement does not constitute property particulars. The information is provided and maintained by Pearson Ferrier, Ramsbottom. Please contact the selling agent or developer directly to obtain any information which may be available under the terms of The Energy Performance of Buildings (Certificates and Inspections) (England and Wales) Regulations 2007 or the Home Report if in relation to a residential property in Scotland.
*This is the average speed from the provider with the fastest broadband package available at this postcode. The average speed displayed is based on the download speeds of at least 50% of customers at peak time (8pm to 10pm). Fibre/cable services at the postcode are subject to availability and may differ between properties within a postcode. Speeds can be affected by a range of technical and environmental factors. The speed at the property may be lower than that listed above. You can check the estimated speed and confirm availability to a property prior to purchasing on the broadband provider's website. Providers may increase charges. The information is provided and maintained by Decision Technologies Limited. **This is indicative only and based on a 2-person household with multiple devices and simultaneous usage. Broadband performance is affected by multiple factors including number of occupants and devices, simultaneous usage, router range etc. For more information speak to your broadband provider.
Map data ©OpenStreetMap contributors.








